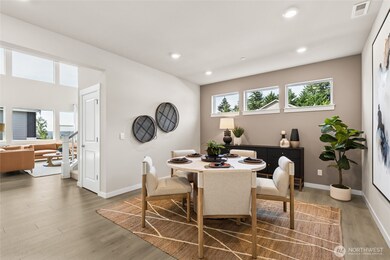1118 Swiftwater Way SE Unit Lot 35 North Bend, WA 98045
Estimated payment $9,192/month
Highlights
- New Construction
- Craftsman Architecture
- Vaulted Ceiling
- North Bend Elementary School Rated A
- Mountain View
- Walk-In Pantry
About This Home
The Caslon, a stunning 6-bedroom, 2.75-bath home in scenic North Bend. Featuring vaulted ceilings, a spacious great room, and breathtaking Mt views from both the great room and luxurious primary suite with double-door entry. The open-concept layout includes a chef’s kitchen, walk in pantry and versatile spaces perfect for work, play, or guests. Home of the Week offering fridge, washer and dryer! Located in a quiet neighborhood with award-winning schools and easy Eastside commute access. Enjoy Pacific Northwest living with outdoor adventure at your doorstep and a peaceful, modern home to return to each day. Buyers must register their broker on -site at their first visit, including open houses.
Source: Northwest Multiple Listing Service (NWMLS)
MLS#: 2382991
Open House Schedule
-
Sunday, September 21, 202510:00 am to 5:00 pm9/21/2025 10:00:00 AM +00:009/21/2025 5:00:00 PM +00:00Add to Calendar
Home Details
Home Type
- Single Family
Year Built
- Built in 2025 | New Construction
Lot Details
- 7,502 Sq Ft Lot
- Street terminates at a dead end
- West Facing Home
- Sloped Lot
- Property is in very good condition
HOA Fees
- $85 Monthly HOA Fees
Parking
- 3 Car Attached Garage
Home Design
- Craftsman Architecture
- Poured Concrete
- Composition Roof
- Wood Siding
- Stone Siding
- Cement Board or Planked
- Wood Composite
- Stone
Interior Spaces
- 3,432 Sq Ft Home
- 2-Story Property
- Vaulted Ceiling
- Electric Fireplace
- French Doors
- Dining Room
- Mountain Views
Kitchen
- Walk-In Pantry
- Stove
- Microwave
- Dishwasher
- Disposal
Flooring
- Carpet
- Laminate
Bedrooms and Bathrooms
- Bathroom on Main Level
Schools
- North Bend Elementary School
- Twin Falls Mid Middle School
- Mount Si High School
Utilities
- Forced Air Heating System
- High Efficiency Heating System
- Heat Pump System
- Water Heater
Community Details
- Built by D.R. Horton
- North Bend Subdivision
- The community has rules related to covenants, conditions, and restrictions
Listing and Financial Details
- Tax Lot Lot 35
- Assessor Parcel Number 3130910350
Map
Home Values in the Area
Average Home Value in this Area
Property History
| Date | Event | Price | Change | Sq Ft Price |
|---|---|---|---|---|
| 09/15/2025 09/15/25 | Pending | -- | -- | -- |
| 08/30/2025 08/30/25 | Price Changed | $1,449,995 | -3.3% | $422 / Sq Ft |
| 08/23/2025 08/23/25 | Price Changed | $1,499,995 | -1.3% | $437 / Sq Ft |
| 05/30/2025 05/30/25 | For Sale | $1,519,995 | -- | $443 / Sq Ft |
Source: Northwest Multiple Listing Service (NWMLS)
MLS Number: 2382991
- 1146 Swiftwater Way SE Unit LOT 33
- 1103 Swiftwater Way SE Unit 41
- 1117 Swiftwater Way SE
- 1117 Swiftwater Way SE Unit 42
- 1131 Swiftwater Way SE Unit 43
- Martin Plan at Harrison Court
- Savannah Plan at Harrison Court
- Caslon Plan at Harrison Court
- Legacy Plan at Harrison Court
- Bridgewater Plan at Harrison Court
- Stafford Plan at Harrison Court
- 720 SE 12th Place Unit 45
- 716 SE 11th Place
- 716 SE 11th Place Unit 7
- 795 SE 12th Place
- 795 SE 12th Place Unit 30
- 751 SE 11th St
- 743 12th Place
- 694 SE 12th Place Unit 46
- 743 SE 12th Place Unit 28







