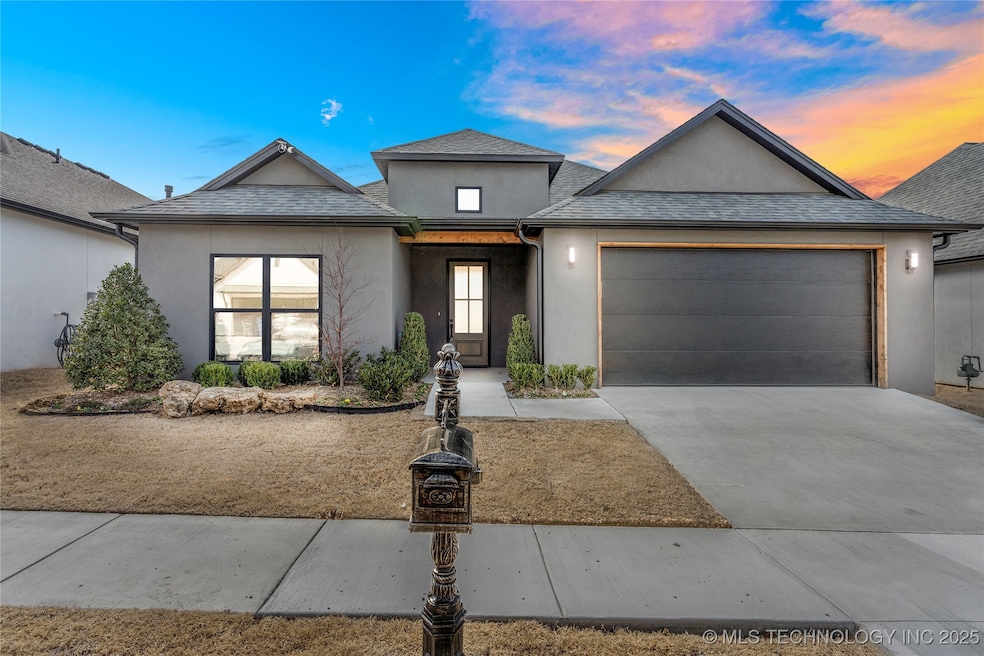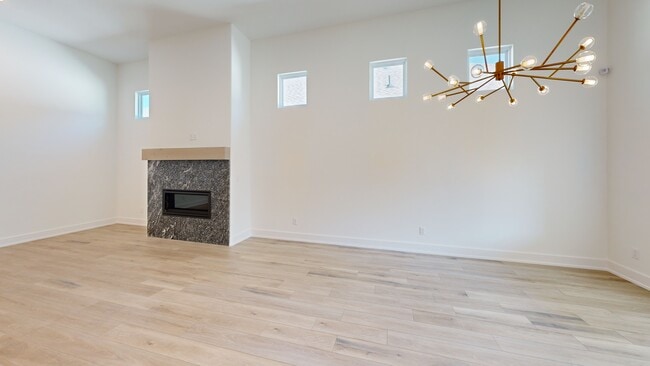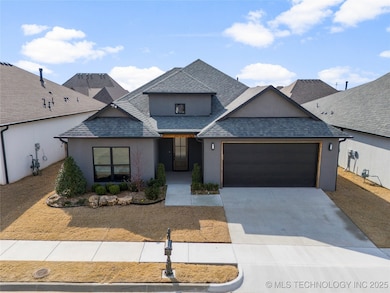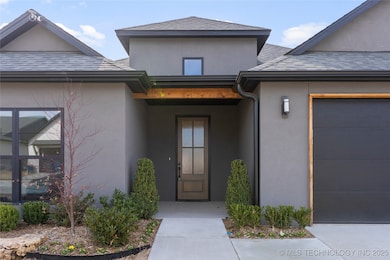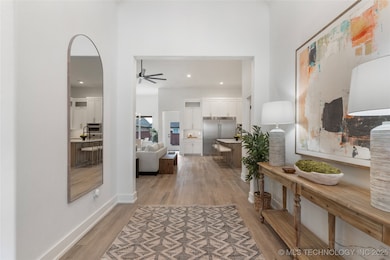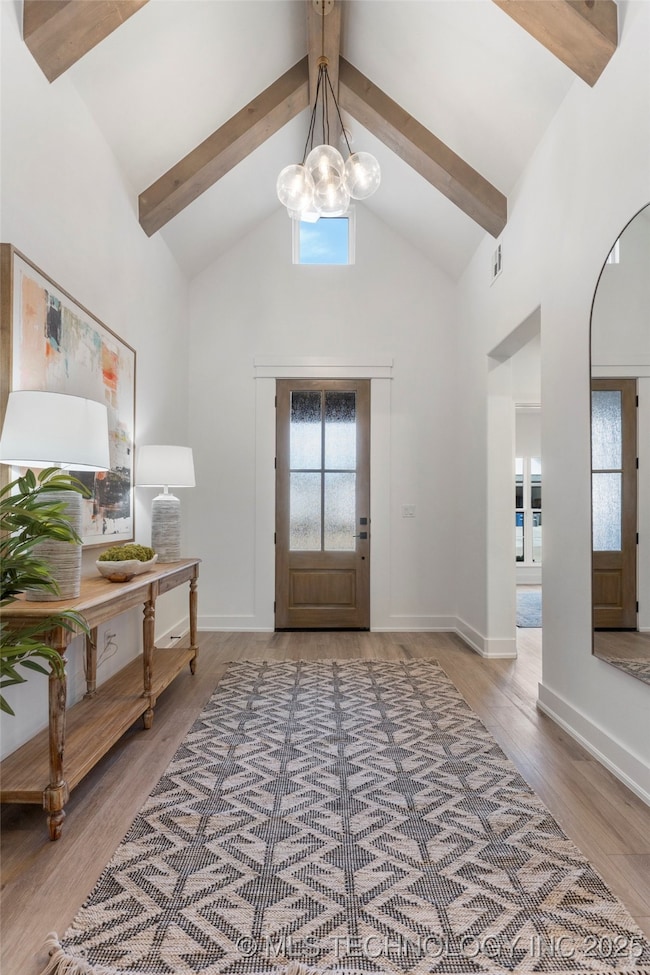
1118 W 86th St S Tulsa, OK 74132
West Highlands-Tulsa Hills NeighborhoodEstimated payment $2,982/month
Highlights
- Fitness Center
- Gated Community
- Contemporary Architecture
- Active Adult
- Clubhouse
- Vaulted Ceiling
About This Home
Experience resort-style living in this furnished model. New construction, 2-bedroom, 2.5-bathroom residence designed for both comfort and sophistication. The spacious layout seamlessly connects the large kitchen with its oversized island to the open living and dining area. The primary suite, generously sized, with a lavish ensuite bathroom featuring a curb-less shower and soaking tub. Fully fenced in yard. Custom Blinds on all the windows. Motorized shades on the back patio. Hyde Park at Tulsa Hills offers a wealth of amenities aimed at enriching your lifestyle. The neighborhood clubhouse serves as a focal point, offering a pool, indoor pickleball courts, tennis court, gym, game room, meeting room, card room, and library. Say farewell to yard work as the HOA covers all yard maintenance, allowing you to fully enjoy a carefree lifestyle. Nestled in a vibrant 55+ community, this home provides not just a residence, but a cherished lifestyle. Enjoy the perfect blend of contemporary luxury and resort-inspired amenities.
Home Details
Home Type
- Single Family
Est. Annual Taxes
- $1,230
Year Built
- Built in 2023
Lot Details
- 5,715 Sq Ft Lot
- North Facing Home
- Decorative Fence
- Landscaped
- Sprinkler System
HOA Fees
- $360 Monthly HOA Fees
Parking
- 2 Car Attached Garage
- Driveway
Home Design
- Contemporary Architecture
- Slab Foundation
- Wood Frame Construction
- Fiberglass Roof
- Asphalt
- Stucco
Interior Spaces
- 2,058 Sq Ft Home
- 1-Story Property
- Wired For Data
- Vaulted Ceiling
- Ceiling Fan
- Fireplace With Glass Doors
- Gas Log Fireplace
- Vinyl Clad Windows
- Insulated Windows
- Insulated Doors
- Washer and Gas Dryer Hookup
- Attic
Kitchen
- Built-In Oven
- Cooktop
- Microwave
- Freezer
- Dishwasher
- Granite Countertops
- Quartz Countertops
- Disposal
Flooring
- Tile
- Vinyl
Bedrooms and Bathrooms
- 2 Bedrooms
- Soaking Tub
Home Security
- Security System Owned
- Fire and Smoke Detector
Accessible Home Design
- Accessible Full Bathroom
- Roll-in Shower
- Accessible Doors
Eco-Friendly Details
- Energy-Efficient Windows
- Energy-Efficient Insulation
- Energy-Efficient Doors
Outdoor Features
- Covered Patio or Porch
- Exterior Lighting
- Rain Gutters
Schools
- West Elementary School
- Jenks High School
Utilities
- Zoned Heating and Cooling
- Heating System Uses Gas
- Programmable Thermostat
- Tankless Water Heater
- High Speed Internet
- Phone Available
- Satellite Dish
- Cable TV Available
Listing and Financial Details
- Home warranty included in the sale of the property
Community Details
Overview
- Active Adult
- Hyde Park At Tulsa Hills Subdivision
Amenities
- Clubhouse
- Business Center
Recreation
- Tennis Courts
- Fitness Center
- Community Pool
- Park
- Hiking Trails
Security
- Gated Community
Matterport 3D Tour
Floorplan
Map
Home Values in the Area
Average Home Value in this Area
Tax History
| Year | Tax Paid | Tax Assessment Tax Assessment Total Assessment is a certain percentage of the fair market value that is determined by local assessors to be the total taxable value of land and additions on the property. | Land | Improvement |
|---|---|---|---|---|
| 2024 | $1,230 | $28,325 | $9,240 | $19,085 |
| 2023 | $1,230 | $9,240 | $9,240 | $0 |
| 2022 | $1 | $10 | $10 | $0 |
| 2021 | $1 | $9 | $9 | $0 |
| 2020 | $1 | $9 | $9 | $0 |
| 2019 | $1 | $8 | $8 | $0 |
| 2018 | $1 | $8 | $8 | $0 |
| 2017 | $1 | $7 | $7 | $0 |
| 2016 | $1 | $7 | $7 | $0 |
| 2015 | $1 | $1,333 | $1,333 | $0 |
| 2014 | $1 | $1,333 | $1,333 | $0 |
Property History
| Date | Event | Price | List to Sale | Price per Sq Ft |
|---|---|---|---|---|
| 11/10/2025 11/10/25 | Pending | -- | -- | -- |
| 11/08/2025 11/08/25 | Off Market | $478,000 | -- | -- |
| 10/17/2025 10/17/25 | Price Changed | $478,000 | -0.2% | $232 / Sq Ft |
| 08/05/2025 08/05/25 | Price Changed | $479,000 | -1.8% | $233 / Sq Ft |
| 07/14/2025 07/14/25 | Price Changed | $488,000 | -2.0% | $237 / Sq Ft |
| 06/14/2025 06/14/25 | Price Changed | $498,000 | -3.5% | $242 / Sq Ft |
| 05/08/2025 05/08/25 | For Sale | $516,000 | -- | $251 / Sq Ft |
Purchase History
| Date | Type | Sale Price | Title Company |
|---|---|---|---|
| Warranty Deed | $420,000 | New Title Company Name | |
| Warranty Deed | $420,000 | New Title Company Name |
Mortgage History
| Date | Status | Loan Amount | Loan Type |
|---|---|---|---|
| Closed | $392,800 | Construction | |
| Closed | $392,800 | Construction |
About the Listing Agent
Rachelle's Other Listings
Source: MLS Technology
MLS Number: 2520146
APN: 71060-82-14-44130
- 8723 S Phoenix Place W
- 1107 W 86th Place S
- 1114 W 86th St S
- 1105 W 86th St S
- 1114 W 85th Place S
- 1228 W 85th Ct S
- 922 W 86th St S
- 8505 S Phoenix Ave
- 8730 S Olympia Ave
- 912 W 85th St
- 8732 S Quanah Ave
- 1119 W 85th St
- 914 W 85th St S
- 908 W 86th Place S
- 1105 W 84th St
- 8406 S Nogales Ave W
- 1410 W 91st St
- 8415 S Elwood
- 2040 E 129th Place S
- 507 N Emerson St
