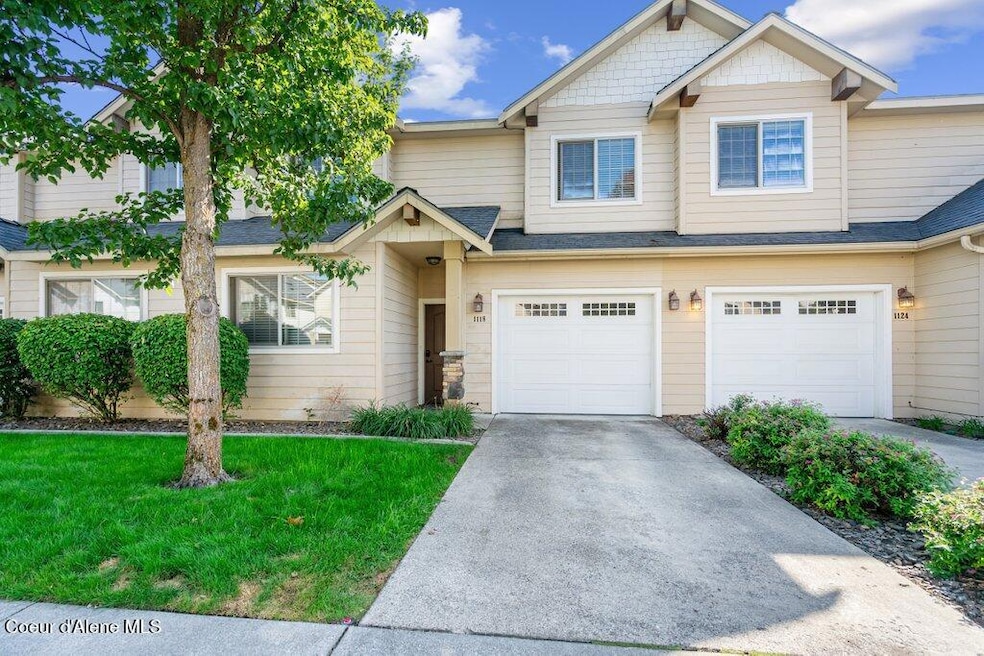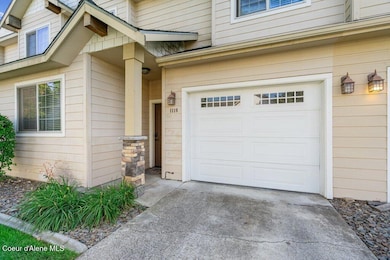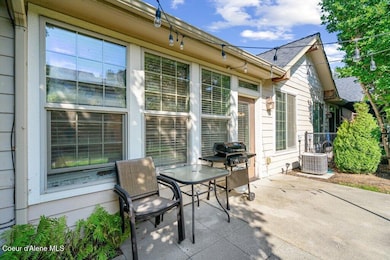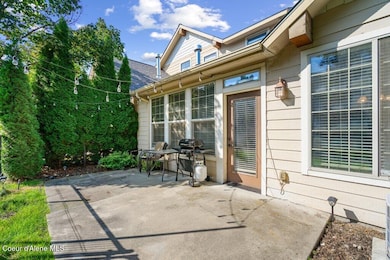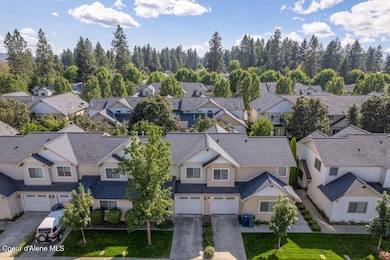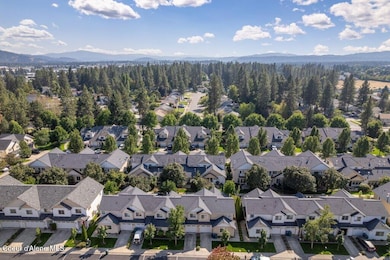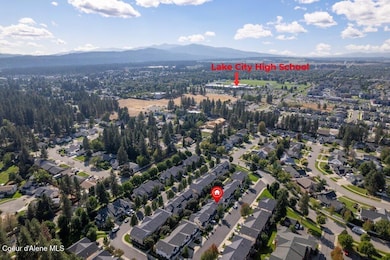1118 W Willow Lake Loop Coeur D Alene, ID 83815
Ramsey-Woodland NeighborhoodEstimated payment $2,177/month
Highlights
- Territorial View
- Attached Garage
- Patio
- Walk-In Pantry
- Breakfast Bar
- Open Space
About This Home
Step inside and discover a bright, welcoming space that blends comfort with modern updates. Featuring 3 bedrooms and 2.5 bathrooms, this home has been thoughtfully maintained and enhanced with updated fixtures and fresh flooring throughout. The open and spacious layout creates a warm and inviting atmosphere, making it easy to relax at the end of the day or entertain friends and family. The living room centers around a cozy gas fireplace—perfect for chilly evenings—and flows seamlessly into the dining and kitchen areas. A Nest thermostat ensures year-round comfort and energy efficiency. Upstairs, the bedrooms provide plenty of space for rest and privacy, while the primary suite includes its own bathroom retreat. Outside, you'll love the large back patio area, ideal for barbecues, gatherings, or simply enjoying a quiet morning coffee. Low-maintenance living means you can spend more time enjoying your home and less time worrying about upkeep. Located in a desirable and convenient neighborhood, this townhome offers close access to schools, parks, shopping, and commuter routes. It's spacious, clean, cozy, and move-in readytruly the complete package. Don't miss the chance to make this your new home.
Townhouse Details
Home Type
- Townhome
Est. Annual Taxes
- $1,213
Year Built
- Built in 2006
Lot Details
- 1,742 Sq Ft Lot
- Open Space
- Two or More Common Walls
- Back Yard Fenced
- Open Lot
HOA Fees
- $85 Monthly HOA Fees
Parking
- Attached Garage
Property Views
- Territorial
- Neighborhood
Home Design
- Patio Home
- Concrete Foundation
- Slab Foundation
- Frame Construction
- Shingle Roof
- Composition Roof
- Wood Siding
Interior Spaces
- 1,516 Sq Ft Home
- Gas Fireplace
- Smart Thermostat
- Washer and Gas Dryer Hookup
Kitchen
- Breakfast Bar
- Walk-In Pantry
- Gas Oven or Range
- Microwave
- Dishwasher
- Disposal
Flooring
- Carpet
- Laminate
- Vinyl
Bedrooms and Bathrooms
- 3 Bedrooms | 1 Main Level Bedroom
- 3 Bathrooms
Outdoor Features
- Patio
- Exterior Lighting
- Rain Gutters
Utilities
- Forced Air Heating and Cooling System
- Furnace
- Heating System Uses Natural Gas
- Gas Available
- Gas Water Heater
- Cable TV Available
Community Details
- Association fees include ground maintenance, snow removal
- Lake Forest Townhous Association
- Lake Forest Townhouses Subdivision
- Planned Unit Development
Listing and Financial Details
- Assessor Parcel Number C54500040080
Map
Home Values in the Area
Average Home Value in this Area
Tax History
| Year | Tax Paid | Tax Assessment Tax Assessment Total Assessment is a certain percentage of the fair market value that is determined by local assessors to be the total taxable value of land and additions on the property. | Land | Improvement |
|---|---|---|---|---|
| 2025 | $1,213 | $363,490 | $130,000 | $233,490 |
| 2024 | $1,213 | $359,990 | $127,000 | $232,990 |
| 2023 | $1,213 | $378,290 | $133,650 | $244,640 |
| 2022 | $1,682 | $435,078 | $148,500 | $286,578 |
| 2021 | $1,274 | $266,327 | $90,000 | $176,327 |
| 2020 | $1,215 | $231,060 | $75,000 | $156,060 |
| 2019 | $1,233 | $209,580 | $61,200 | $148,380 |
| 2018 | $1,165 | $183,845 | $48,960 | $134,885 |
| 2017 | $2,191 | $165,785 | $40,800 | $124,985 |
| 2016 | $2,121 | $152,020 | $34,000 | $118,020 |
| 2015 | $2,162 | $150,808 | $34,000 | $116,808 |
| 2013 | $1,584 | $99,393 | $22,113 | $77,280 |
Property History
| Date | Event | Price | List to Sale | Price per Sq Ft |
|---|---|---|---|---|
| 11/11/2025 11/11/25 | Price Changed | $377,000 | -0.5% | $249 / Sq Ft |
| 10/14/2025 10/14/25 | Price Changed | $379,000 | -2.6% | $250 / Sq Ft |
| 10/02/2025 10/02/25 | Price Changed | $389,000 | -2.5% | $257 / Sq Ft |
| 09/18/2025 09/18/25 | For Sale | $399,000 | -- | $263 / Sq Ft |
Purchase History
| Date | Type | Sale Price | Title Company |
|---|---|---|---|
| Warranty Deed | -- | North Idaho Title Company | |
| Warranty Deed | -- | First American Title |
Mortgage History
| Date | Status | Loan Amount | Loan Type |
|---|---|---|---|
| Open | $288,000 | New Conventional | |
| Previous Owner | $185,592 | FHA |
Source: Coeur d'Alene Multiple Listing Service
MLS Number: 25-9530
APN: C54500040080
- 934 W Willow Lake Loop
- 896 W Willow Lake Loop
- 863 W Willow Lake Loop
- 1233 W Sycamore Ave
- 6522 N Idlewood Dr
- 1232 W Grove Way
- 1274 W Grove Way
- 1007 W Grove Way Unit 102
- 954, ++ W Grove Way
- 500 W Twilight Ct
- 5723 N Christopher Dr
- 7488 N Wheatfield Dr
- 7823 N Girard Cir
- 7736 N Girard Cir
- 7718 N Girard Cir
- 7162 N Bellac Ln
- 1664 W Durham Dr
- 7174 N Bellac Ln
- 7186 N Bellac Ln
- 2141 W Rousseau Dr
- 1681 W Pampas Ln
- 2001 W Voltaire Way
- 7534 N Culture Way
- 1586 W Switchgrass Ln
- 4569 N Driver Ln
- 5901 St Croix Dr
- 3041 W Pascal Dr
- 3825 N Ramsey Rd
- 3781 N Ramsey Rd
- 3594 N Cederblom
- 481 E Mallard Ave
- 3202-3402 E Fairway Dr
- 128 W Neider Ave
- 2598 W Broadmoore Dr
- 1851 Legends Pkwy
- 4010 W Trafford Ln
- 3015 N 4th St
- 1905 W Appleway Ave
- 1570 Birkdale Ln
- 2877 Sherwood Dr
