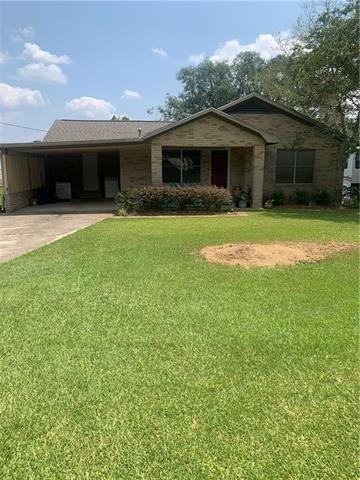
1118 Walnut St Deridder, LA 70634
Highlights
- No HOA
- Central Heating and Cooling System
- 1-Story Property
About This Home
As of December 2021BEAUTIFUL FENCED IN YARD. HOUSE WAS DAMAGED BY HURRICANES. IT WOULD BE A HANDY MAN'S DREAM OR GREAT FOR AN INVESTOR. WITH SOME WORK THIS 2 BED 1.5 BATH BRICK HOME COULD BE BEAUTIFUL. CHECK IT OUT TODAY !!
Last Agent to Sell the Property
Danita Paul
NextHome Bayou Pines License #995704122 Listed on: 08/06/2021

Last Buyer's Agent
NON MEMBER
NON MEMBER
Home Details
Home Type
- Single Family
Est. Annual Taxes
- $1,676
Year Built
- Built in 1958
Lot Details
- Density is up to 1 Unit/Acre
Parking
- 1 Car Garage
Interior Spaces
- 1,500 Sq Ft Home
- 1-Story Property
Bedrooms and Bathrooms
- 2 Bedrooms
Schools
- Carver Elementary School
- Deridder Middle School
- Deridder High School
Utilities
- Central Heating and Cooling System
- Cable TV Available
Community Details
- No Home Owners Association
Listing and Financial Details
- Assessor Parcel Number 0337226800
Ownership History
Purchase Details
Home Financials for this Owner
Home Financials are based on the most recent Mortgage that was taken out on this home.Purchase Details
Home Financials for this Owner
Home Financials are based on the most recent Mortgage that was taken out on this home.Similar Homes in Deridder, LA
Home Values in the Area
Average Home Value in this Area
Purchase History
| Date | Type | Sale Price | Title Company |
|---|---|---|---|
| Warranty Deed | $208,000 | -- | |
| Cash Sale Deed | $65,000 | None Available |
Mortgage History
| Date | Status | Loan Amount | Loan Type |
|---|---|---|---|
| Open | $212,784 | VA | |
| Previous Owner | $301,750 | New Conventional | |
| Previous Owner | $104,328 | Commercial | |
| Previous Owner | $82,824 | No Value Available |
Property History
| Date | Event | Price | Change | Sq Ft Price |
|---|---|---|---|---|
| 08/01/2025 08/01/25 | Pending | -- | -- | -- |
| 05/09/2025 05/09/25 | For Sale | $239,000 | +199.1% | $132 / Sq Ft |
| 12/15/2021 12/15/21 | Sold | -- | -- | -- |
| 08/12/2021 08/12/21 | Pending | -- | -- | -- |
| 08/06/2021 08/06/21 | For Sale | $79,900 | -- | $53 / Sq Ft |
Tax History Compared to Growth
Tax History
| Year | Tax Paid | Tax Assessment Tax Assessment Total Assessment is a certain percentage of the fair market value that is determined by local assessors to be the total taxable value of land and additions on the property. | Land | Improvement |
|---|---|---|---|---|
| 2024 | $1,676 | $16,331 | $600 | $15,731 |
| 2023 | $1,966 | $18,720 | $500 | $18,220 |
| 2022 | $840 | $8,000 | $500 | $7,500 |
| 2021 | $840 | $8,000 | $500 | $7,500 |
| 2020 | $840 | $8,000 | $500 | $7,500 |
| 2019 | $841 | $8,000 | $500 | $7,500 |
| 2018 | $841 | $8,000 | $500 | $7,500 |
| 2017 | $841 | $8,000 | $500 | $7,500 |
| 2016 | $841 | $8,000 | $500 | $7,500 |
| 2015 | $129 | $8,000 | $500 | $7,500 |
| 2014 | $129 | $8,000 | $500 | $7,500 |
Agents Affiliated with this Home
-

Seller's Agent in 2025
Tara Williams
COLDWELL BANKER INGLE SAFARI REALTY
(757) 831-6742
29 Total Sales
-
D
Seller's Agent in 2021
Danita Paul
NextHome Bayou Pines
-
N
Buyer's Agent in 2021
NON MEMBER
NON MEMBER
Map
Source: Greater Southern MLS
MLS Number: SWL21006836
APN: 0337226800
- 1125 Willow St
- 0 N Texas St
- 1002 Apache St
- 0 Tbd N Texas St
- 1207 Seminole St
- 891& 897 Woodridge Place
- 629 Auburn Dr
- 809 N Texas St
- 905 Cherokee St
- 1110 High School Dr
- 710 N Frusha Dr
- 1012 Mc Arthur St
- 605 Roberts St
- 508 Magnolia St
- 0 Brown St
- 0 N Frusha Dr
- 0 Gladys St
- 0 Bell St
- 0 Tbd Bilbo St Unit 2-5868
- 0 Bilbo Street (Tract 1)
