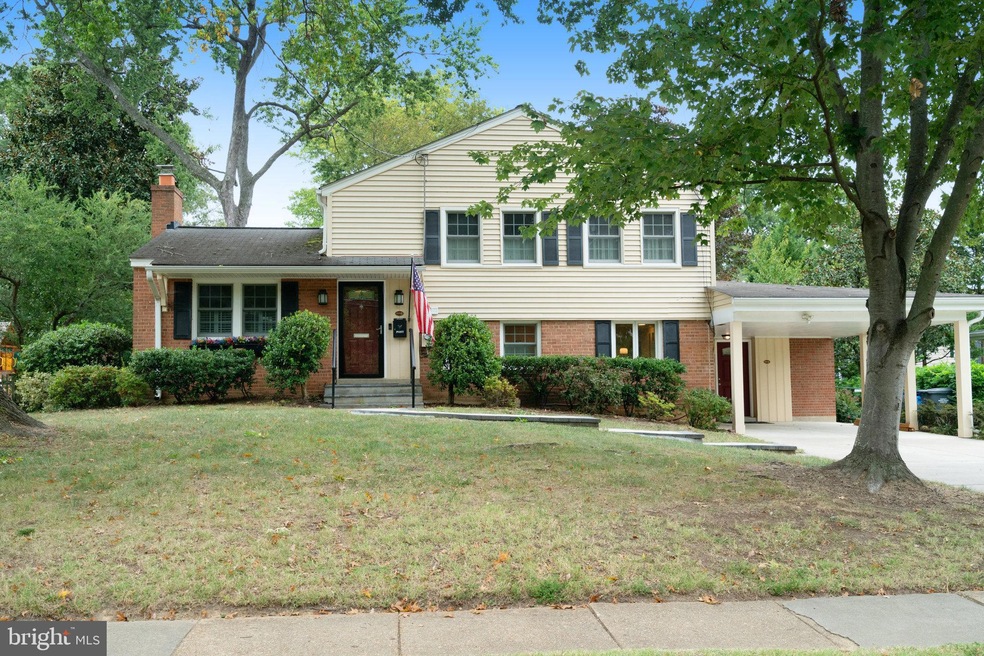
1118 Waynewood Blvd Alexandria, VA 22308
Fort Hunt NeighborhoodHighlights
- 1 Fireplace
- No HOA
- Living Room
- Waynewood Elementary School Rated A-
- Community Pool
- Laundry Room
About This Home
As of October 2024Welcome to 1118 Waynewood Blvd.... a beautifully maintained and lovingly cared for home in the heart of much sought after Waynewood! This three bedroom, two-and-a-half-bathroom house flows easily and comfortably and exudes a wonderful cozy charm! Much has been updated including the kitchen, the bathrooms, and the windows! You can enter the home through a front door that leads you to the formal living room or a side door, through the carport, that leads you into the family room. The house feels spacious and open with all rooms transitioning nicely into one another. On the lower level, the kitchen and dining room are open and can be imagined in many different ways. Through this open concept, there is ample space for an additional living/family room area in conjunction with a dining portion. The kitchen has stainless steel appliances, granite countertops, an eat-in island, recessed lighting and great storage! A family room sits just off the kitchen on this lower level. A full bathroom is located on this level as well. Going up the stairs from the lower level you enter into the living room. The living room is a lovely room w/ a new French door to the backyard and a wood burning fireplace. On the upper level, you will find the three bedrooms and second full bathroom along with a half bathroom. A pull-down attic w/ a ton of storage is accessible from the hallway. Absolutely a must see! Pristine ! A special opportunity!
Home Details
Home Type
- Single Family
Est. Annual Taxes
- $8,739
Year Built
- Built in 1959
Lot Details
- 10,625 Sq Ft Lot
- Property is zoned 130
Home Design
- Split Level Home
- Brick Foundation
- Aluminum Siding
Interior Spaces
- 1,329 Sq Ft Home
- Property has 3 Levels
- 1 Fireplace
- Family Room
- Living Room
- Laundry Room
Bedrooms and Bathrooms
- 3 Bedrooms
Parking
- 1 Parking Space
- 1 Attached Carport Space
Schools
- Waynewood Elementary School
- Carl Sandburg Middle School
- West Potomac High School
Utilities
- Central Heating and Cooling System
- Natural Gas Water Heater
Listing and Financial Details
- Tax Lot 43
- Assessor Parcel Number 1024 05110043
Community Details
Overview
- No Home Owners Association
- Waynewood Subdivision
Recreation
- Community Pool
Ownership History
Purchase Details
Home Financials for this Owner
Home Financials are based on the most recent Mortgage that was taken out on this home.Purchase Details
Home Financials for this Owner
Home Financials are based on the most recent Mortgage that was taken out on this home.Similar Homes in Alexandria, VA
Home Values in the Area
Average Home Value in this Area
Purchase History
| Date | Type | Sale Price | Title Company |
|---|---|---|---|
| Deed | $805,000 | Ekko Title | |
| Deed | $805,000 | Ekko Title | |
| Deed | $200,000 | -- |
Mortgage History
| Date | Status | Loan Amount | Loan Type |
|---|---|---|---|
| Open | $822,307 | VA | |
| Closed | $822,307 | VA | |
| Previous Owner | $272,000 | New Conventional | |
| Previous Owner | $190,000 | New Conventional |
Property History
| Date | Event | Price | Change | Sq Ft Price |
|---|---|---|---|---|
| 10/24/2024 10/24/24 | Sold | $805,000 | +0.8% | $606 / Sq Ft |
| 09/22/2024 09/22/24 | Pending | -- | -- | -- |
| 09/18/2024 09/18/24 | For Sale | $799,000 | -- | $601 / Sq Ft |
Tax History Compared to Growth
Tax History
| Year | Tax Paid | Tax Assessment Tax Assessment Total Assessment is a certain percentage of the fair market value that is determined by local assessors to be the total taxable value of land and additions on the property. | Land | Improvement |
|---|---|---|---|---|
| 2024 | $9,294 | $754,350 | $353,000 | $401,350 |
| 2023 | $9,222 | $773,760 | $360,000 | $413,760 |
| 2022 | $8,227 | $677,910 | $315,000 | $362,910 |
| 2021 | $7,633 | $616,390 | $315,000 | $301,390 |
| 2020 | $7,413 | $595,080 | $315,000 | $280,080 |
| 2019 | $6,998 | $558,760 | $297,000 | $261,760 |
| 2018 | $6,426 | $558,760 | $297,000 | $261,760 |
| 2017 | $6,588 | $537,690 | $286,000 | $251,690 |
| 2016 | $6,574 | $537,690 | $286,000 | $251,690 |
| 2015 | $6,346 | $537,690 | $286,000 | $251,690 |
| 2014 | $6,210 | $526,750 | $280,000 | $246,750 |
Agents Affiliated with this Home
-
Tracy Dunn

Seller's Agent in 2024
Tracy Dunn
McEnearney Associates
(571) 212-3658
70 in this area
109 Total Sales
-
Charlene Bayes

Buyer's Agent in 2024
Charlene Bayes
Real Broker, LLC - Gaithersburg
(703) 597-4067
1 in this area
43 Total Sales
Map
Source: Bright MLS
MLS Number: VAFX2202514
APN: 1024-05110043
- 8620 Conover Place
- 8408 Conover Place
- 1102 Alden Rd
- 1109 Neal Dr
- 1112 Neal Dr
- 8628 Plymouth Rd
- 913 Croton Dr
- 8401 Felton Ln
- 8604 Pilgrim Ct
- 8305 Fort Hunt Rd
- 1902 Stirrup Ln
- 8303 Fort Hunt Rd
- 1003 Collingwood Rd
- 1205 Collingwood Rd
- 902 Emerald Dr
- 8260 Colling Manor Ct
- Hampton II Plan at Collingwood Chase
- 8280 Colling Manor Ct
- 8272 Colling Manor Ct
- 8281 Colling Manor Ct






