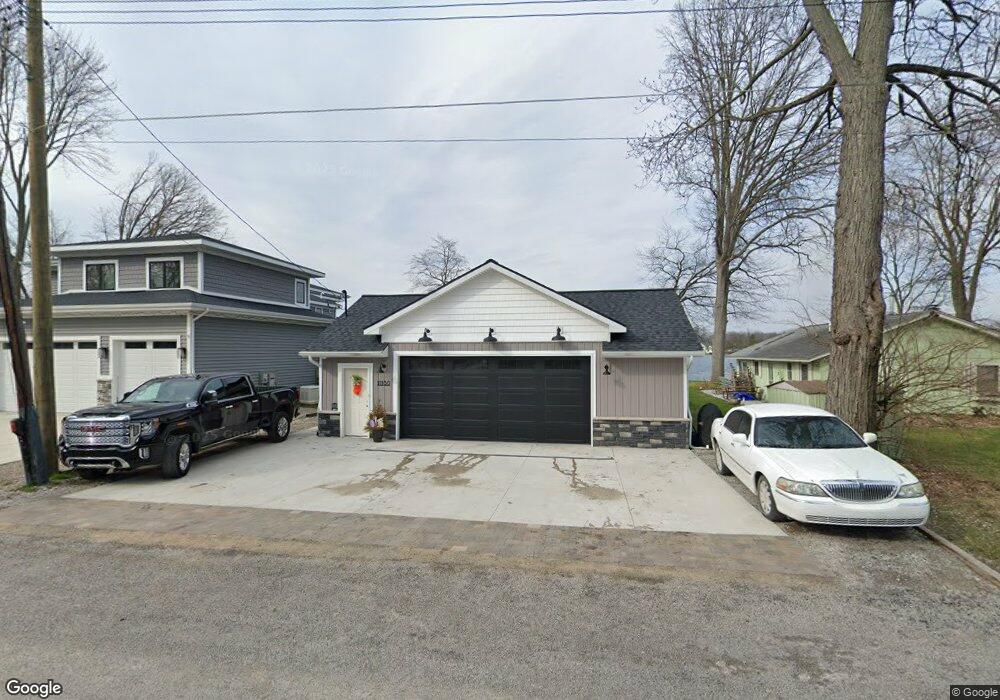11180 Algonquin Dr Unit Bldg-Unit Pinckney, MI 48169
Estimated Value: $371,000 - $553,434
--
Bed
1
Bath
1,232
Sq Ft
$410/Sq Ft
Est. Value
About This Home
This home is located at 11180 Algonquin Dr Unit Bldg-Unit, Pinckney, MI 48169 and is currently estimated at $504,859, approximately $409 per square foot. 11180 Algonquin Dr Unit Bldg-Unit is a home located in Livingston County with nearby schools including Farley Hill Elementary School, Navigator School, and Pathfinder School.
Ownership History
Date
Name
Owned For
Owner Type
Purchase Details
Closed on
Sep 6, 2022
Sold by
Carroll David J and Carroll Jayne P
Bought by
David And Jayne Carroll Living Trust
Current Estimated Value
Purchase Details
Closed on
Oct 15, 2020
Sold by
Clyde Kenneth Dryer Living Trust
Bought by
Carroll David J and Carroll Jayne P
Home Financials for this Owner
Home Financials are based on the most recent Mortgage that was taken out on this home.
Original Mortgage
$344,000
Interest Rate
2.9%
Mortgage Type
New Conventional
Purchase Details
Closed on
Sep 11, 2001
Sold by
Dryer Clyde Kenneth and Dryer Betty Ann
Bought by
Dryer Clyde Kenneth and Dryer Betty Ann
Create a Home Valuation Report for This Property
The Home Valuation Report is an in-depth analysis detailing your home's value as well as a comparison with similar homes in the area
Home Values in the Area
Average Home Value in this Area
Purchase History
| Date | Buyer | Sale Price | Title Company |
|---|---|---|---|
| David And Jayne Carroll Living Trust | -- | -- | |
| Carroll David J | $430,000 | Liberty Title | |
| Dryer Clyde Kenneth | -- | -- |
Source: Public Records
Mortgage History
| Date | Status | Borrower | Loan Amount |
|---|---|---|---|
| Previous Owner | Carroll David J | $344,000 |
Source: Public Records
Tax History Compared to Growth
Tax History
| Year | Tax Paid | Tax Assessment Tax Assessment Total Assessment is a certain percentage of the fair market value that is determined by local assessors to be the total taxable value of land and additions on the property. | Land | Improvement |
|---|---|---|---|---|
| 2025 | $6,689 | $259,060 | $0 | $0 |
| 2024 | $2,188 | $241,820 | $0 | $0 |
| 2023 | $1,921 | $206,560 | $0 | $0 |
| 2022 | $3,818 | $193,740 | $0 | $0 |
| 2021 | $5,556 | $193,740 | $0 | $0 |
| 2020 | $2,956 | $164,450 | $0 | $0 |
| 2019 | $4,691 | $148,610 | $0 | $0 |
| 2018 | $4,581 | $129,400 | $0 | $0 |
| 2017 | $4,367 | $129,400 | $0 | $0 |
| 2016 | $4,224 | $147,330 | $0 | $0 |
| 2014 | $3,617 | $140,750 | $0 | $0 |
| 2012 | $3,617 | $144,550 | $0 | $0 |
Source: Public Records
Map
Nearby Homes
- 00 Colony
- 11026 Colony Rd
- 11109 Wynns Rd
- 11527 Mcgregor Rd
- 11589 Lombardy Ct
- 11410 Tall Shadows Ct
- 2540 Lister Dr
- 11770 Woodview
- 10499 Michael Blvd
- 8537 2nd St
- 10350 Half Moon Dr
- 9620 Base Lake Rd
- 2939 Indian Trail
- 9993 Tioga Trail Unit 154
- 9487 Huron
- 9771 Tioga Trail Unit 171
- 9435 Mcgregor Rd
- 3380 McCluskey
- 3558 Windwheel Point Dr
- 925 Sarah Rd
- 11180 Algonquin Dr
- 11168 Algonquin Dr
- 11190 Algonquin Dr
- 11160 Algonquin Dr
- 11208 Algonquin Dr
- 11185 Algonquin Dr
- 11175 Algonquin Dr
- 11195 Algonquin Dr
- 11140 Algonquin Dr
- 11165 Algonquin Dr
- 11216 Algonquin Dr
- 11155 Algonquin Dr
- 11211 Algonquin Dr
- 11130 Algonquin Dr
- 11147 Algonquin Dr
- 11224 Algonquin Dr
- 11217 Algonquin Dr
- 11135 Algonquin Dr
- 11232 Algonquin Dr
- 11240 Algonquin Dr
