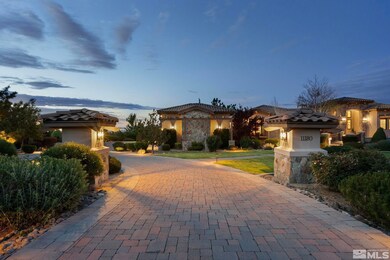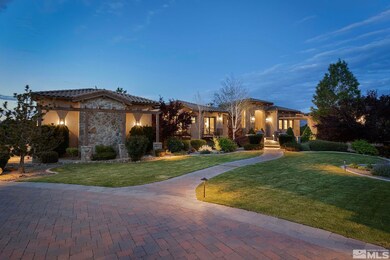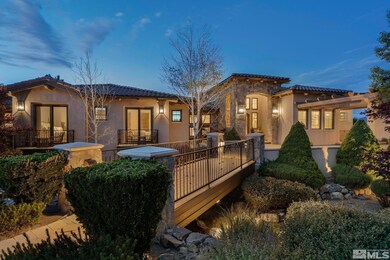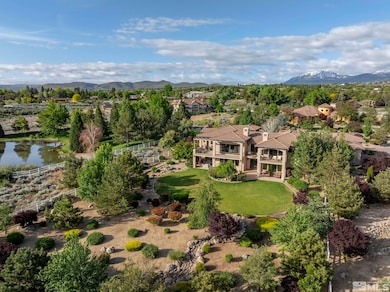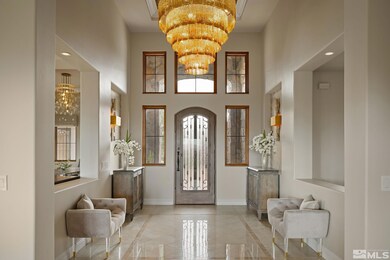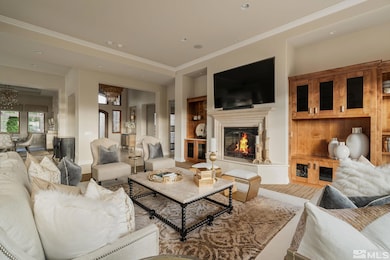
11180 Boulder Glen Way Reno, NV 89511
Zolezzi Lane NeighborhoodHighlights
- Guest House
- Horses Allowed On Property
- City View
- Elizabeth Lenz Elementary School Rated A-
- Spa
- 2 Acre Lot
About This Home
As of April 2025Pecetti ranch in Reno is one of the most exclusive gated areas on 2 acre lots. This custom home has been professionally decorated and is being sold completely furnished. Other features include one level living, city views, elevator, State of the art movie theater and lush verdant landscaping with a relaxing babbling brook, There is also a separate self-contained casita with views of a pond and the city. No expense has been spared on the finishes in this home., The location is 5 minutes from world class shopping, golf and restaurants. The open-concept design flows into a gourmet kitchen with quartzite countertops, a six-burner double oven Dacor gourmet stove, Alderwood European-style custom cabinets, a large center island, a built-in Miele coffee machine, and a walk-in pantry with a new butler’s pantry area. The living room and game room each have cozy fireplaces. The primary suite is a retreat with a private balcony, remote-control shades, a sitting room with access to a private terrace, a 76” fireplace set in a granite slab with quartz, a custom inset for a flush-mounted TV, and new hardwood flooring. The en-suite bathroom is luxurious with a Bain Ultra Air jetted oversized tub, a spacious walk-in shower with dual shower heads, dual vanities, an automatic toilet, and under-cabinet lighting. The walk-in closet is organized with an oversized granite countertop island and custom built-ins. Other main-floor bedrooms are en-suites and equipped with balconies. The remodeled guest bathroom is pampering and luxury at its best featuring a backlit mirror, floor-to-ceiling porcelain, and a new vanity, sink, and toilet. Downstairs, offers a large game room area with a wine cellar and full built-in bar, a Zen Room with a Murphy bed, and a state-of-the-art theater room with a Sony 4K HDR projector, 145” Dragonfly Ultra high-definition AcoustiWeave projection screen, and Dolby Atmos sound system. Outside, you'll find an outdoor kitchen, a built-in fire pit, an 8-person Caldera Jacuzzi Spa, a horseshoe pit and so much to explore on over two acres. Enjoy this lovely Pecetti Ranch Estates home – it truly offers an unparalleled living experience.
Last Agent to Sell the Property
Dickson Realty - Caughlin License #S.15142 Listed on: 02/28/2025

Home Details
Home Type
- Single Family
Est. Annual Taxes
- $19,015
Year Built
- Built in 2006
Lot Details
- 2 Acre Lot
- Property fronts a private road
- Security Fence
- Back Yard Fenced
- Landscaped
- Level Lot
- Open Lot
- Front and Back Yard Sprinklers
- Sprinklers on Timer
- Property is zoned Hdr
HOA Fees
Parking
- 4 Car Attached Garage
- Garage Door Opener
Property Views
- City
- Mountain
- Valley
Home Design
- Brick or Stone Mason
- Pitched Roof
- Tile Roof
- Stick Built Home
- Stucco
Interior Spaces
- 7,745 Sq Ft Home
- 2-Story Property
- Central Vacuum
- Furnished
- High Ceiling
- Gas Log Fireplace
- Double Pane Windows
- Drapes & Rods
- Blinds
- Wood Frame Window
- Entrance Foyer
- Family Room with Fireplace
- Great Room
- Living Room with Fireplace
- Dining Room with Fireplace
- 2 Fireplaces
- Home Office
- Bonus Room
- Game Room
- Crawl Space
Kitchen
- Breakfast Bar
- Double Oven
- Gas Cooktop
- Microwave
- Dishwasher
- Kitchen Island
- Trash Compactor
- Disposal
Flooring
- Wood
- Carpet
- Porcelain Tile
- Travertine
Bedrooms and Bathrooms
- 5 Bedrooms
- Primary Bedroom on Main
- Fireplace in Primary Bedroom
- Walk-In Closet
- Dual Sinks
- Jetted Tub in Primary Bathroom
- Primary Bathroom includes a Walk-In Shower
Laundry
- Laundry Room
- Dryer
- Washer
- Sink Near Laundry
- Laundry Cabinets
Home Security
- Security System Owned
- Smart Thermostat
- Fire and Smoke Detector
Outdoor Features
- Spa
- Deck
- Patio
- Built-In Barbecue
Schools
- Lenz Elementary School
- Marce Herz Middle School
- Galena High School
Utilities
- Refrigerated Cooling System
- Forced Air Heating and Cooling System
- Heating System Uses Natural Gas
- Gas Water Heater
- Internet Available
- Phone Available
- Cable TV Available
Additional Features
- Guest House
- Horses Allowed On Property
Listing and Financial Details
- Home warranty included in the sale of the property
- Assessor Parcel Number 16214206
Community Details
Overview
- Association fees include snow removal
- Gaston Wilkerson Association, Phone Number (775) 323-4355
- Maintained Community
- The community has rules related to covenants, conditions, and restrictions
Amenities
- Common Area
Recreation
- Snow Removal
Ownership History
Purchase Details
Home Financials for this Owner
Home Financials are based on the most recent Mortgage that was taken out on this home.Purchase Details
Home Financials for this Owner
Home Financials are based on the most recent Mortgage that was taken out on this home.Purchase Details
Purchase Details
Home Financials for this Owner
Home Financials are based on the most recent Mortgage that was taken out on this home.Purchase Details
Home Financials for this Owner
Home Financials are based on the most recent Mortgage that was taken out on this home.Purchase Details
Home Financials for this Owner
Home Financials are based on the most recent Mortgage that was taken out on this home.Purchase Details
Home Financials for this Owner
Home Financials are based on the most recent Mortgage that was taken out on this home.Purchase Details
Purchase Details
Home Financials for this Owner
Home Financials are based on the most recent Mortgage that was taken out on this home.Purchase Details
Purchase Details
Purchase Details
Similar Homes in Reno, NV
Home Values in the Area
Average Home Value in this Area
Purchase History
| Date | Type | Sale Price | Title Company |
|---|---|---|---|
| Bargain Sale Deed | $5,150,000 | Ticor Title | |
| Bargain Sale Deed | $4,900,000 | Ticor Title | |
| Bargain Sale Deed | -- | Maupin Cox & Legoy | |
| Bargain Sale Deed | -- | Ticor Title | |
| Bargain Sale Deed | $2,994,000 | First Centennial Reno | |
| Interfamily Deed Transfer | -- | First Centennial Title Co | |
| Interfamily Deed Transfer | -- | First Centennial Title Co | |
| Bargain Sale Deed | $300,000 | -- | |
| Bargain Sale Deed | $375,000 | First Centennial Title Co | |
| Bargain Sale Deed | $375,000 | Inter County Title Co | |
| Bargain Sale Deed | $345,000 | Inter County Title Co | |
| Bargain Sale Deed | $3,100,000 | Ticor Title |
Mortgage History
| Date | Status | Loan Amount | Loan Type |
|---|---|---|---|
| Open | $3,595,750 | New Conventional | |
| Previous Owner | $750,000 | New Conventional | |
| Previous Owner | $150,000 | Unknown | |
| Previous Owner | $200,000 | Unknown | |
| Previous Owner | $287,500 | Unknown | |
| Previous Owner | $500,000 | Credit Line Revolving | |
| Previous Owner | $1,495,000 | Unknown | |
| Previous Owner | $450,000 | New Conventional | |
| Previous Owner | $800,000 | Unknown | |
| Closed | $200,000 | No Value Available |
Property History
| Date | Event | Price | Change | Sq Ft Price |
|---|---|---|---|---|
| 04/29/2025 04/29/25 | Sold | $5,150,000 | -1.9% | $665 / Sq Ft |
| 03/04/2025 03/04/25 | Pending | -- | -- | -- |
| 02/27/2025 02/27/25 | For Sale | $5,250,000 | +7.1% | $678 / Sq Ft |
| 07/19/2024 07/19/24 | Sold | $4,900,000 | -1.0% | $633 / Sq Ft |
| 06/20/2024 06/20/24 | Pending | -- | -- | -- |
| 06/04/2024 06/04/24 | For Sale | $4,950,000 | +59.7% | $639 / Sq Ft |
| 10/28/2020 10/28/20 | Sold | $3,100,000 | -6.1% | $400 / Sq Ft |
| 08/31/2020 08/31/20 | Pending | -- | -- | -- |
| 08/23/2020 08/23/20 | For Sale | $3,300,000 | 0.0% | $426 / Sq Ft |
| 08/16/2020 08/16/20 | Pending | -- | -- | -- |
| 08/11/2020 08/11/20 | For Sale | $3,300,000 | -- | $426 / Sq Ft |
Tax History Compared to Growth
Tax History
| Year | Tax Paid | Tax Assessment Tax Assessment Total Assessment is a certain percentage of the fair market value that is determined by local assessors to be the total taxable value of land and additions on the property. | Land | Improvement |
|---|---|---|---|---|
| 2025 | $19,015 | $864,165 | $231,438 | $632,727 |
| 2024 | $19,015 | $862,160 | $223,388 | $638,772 |
| 2023 | $18,463 | $798,733 | $207,288 | $591,446 |
| 2022 | $17,913 | $701,896 | $195,213 | $506,683 |
| 2021 | $17,939 | $677,737 | $179,113 | $498,624 |
| 2020 | $16,872 | $659,822 | $171,063 | $488,759 |
| 2019 | $16,381 | $560,018 | $150,938 | $409,080 |
| 2018 | $15,899 | $545,455 | $128,800 | $416,655 |
| 2017 | $15,429 | $543,243 | $128,800 | $414,443 |
| 2016 | $15,042 | $490,962 | $104,650 | $386,312 |
| 2015 | $3,771 | $474,336 | $96,600 | $377,736 |
| 2014 | $14,587 | $449,310 | $76,475 | $372,835 |
| 2013 | -- | $437,314 | $80,500 | $356,814 |
Agents Affiliated with this Home
-

Seller's Agent in 2025
David Hughes
Dickson Realty
(775) 771-1783
4 in this area
180 Total Sales
-

Buyer's Agent in 2025
Jean Merkelbach
Engel & Volkers Lake Tahoe
(775) 588-7710
3 in this area
171 Total Sales
-

Seller's Agent in 2024
Bryan Drakulich
BHG Drakulich Realty
(775) 544-2879
10 in this area
183 Total Sales
-

Seller's Agent in 2020
Donna Spear
Chase International-Damonte
(775) 691-7947
2 in this area
76 Total Sales
-

Buyer's Agent in 2020
Allison Arevalo
Keller Williams The Market Pla
(775) 378-8482
2 in this area
48 Total Sales
Map
Source: Northern Nevada Regional MLS
MLS Number: 250002299
APN: 162-142-06
- 1555 Boulder Field Way
- 11255 Boulder Glen Way
- 1850 Foothill Rd
- 15045 Heathcliff Dr
- 13 Glenhaven Dr
- 5024 E Albuquerque Rd
- 17 Glenhaven Dr
- 19 Glenhaven Dr
- 21 Glenhaven Dr
- 0 Foothill Rd
- 27 Glenhaven Dr
- 362 Wolf Run Ct
- 24 Glenhaven Dr
- 935 Foothill Rd
- 13005 Broili Dr
- 346 Wolf Run Ct
- 0 Mount Rose Hwy Unit 200000023
- 5330 Ventana Pkwy
- 1965 Palmira Dr
- 12620 Silver Wolf Rd

