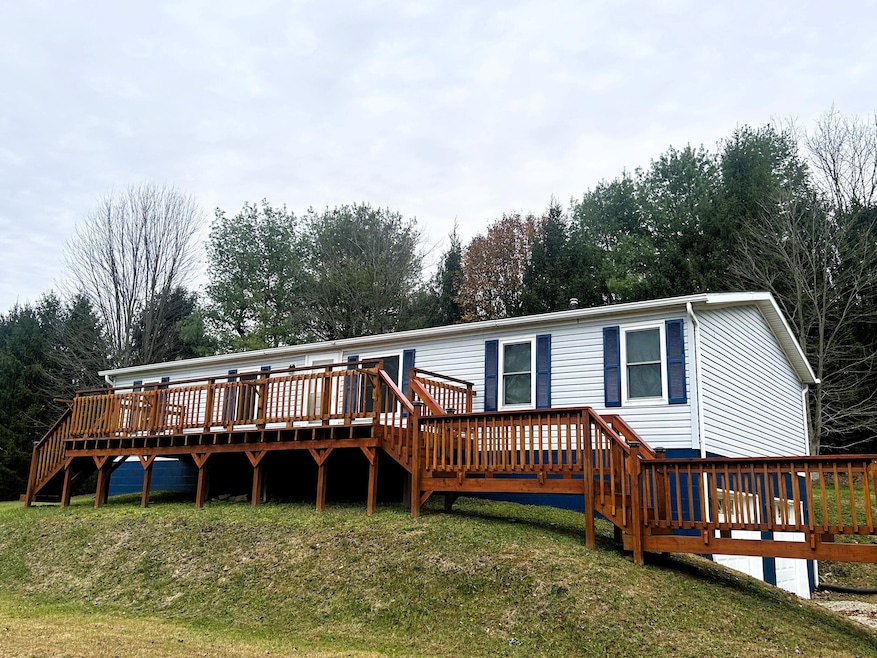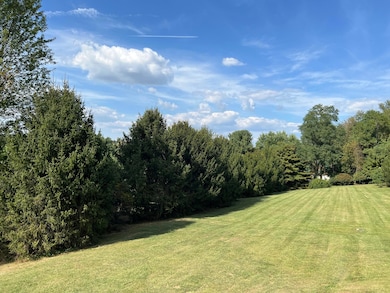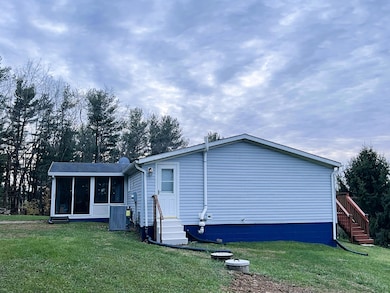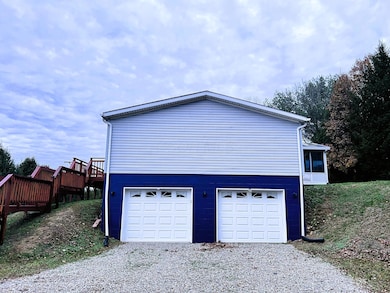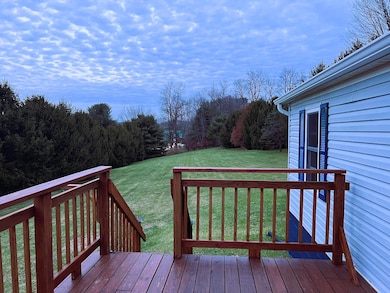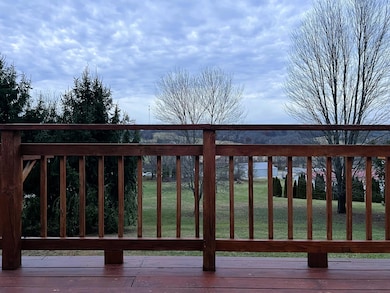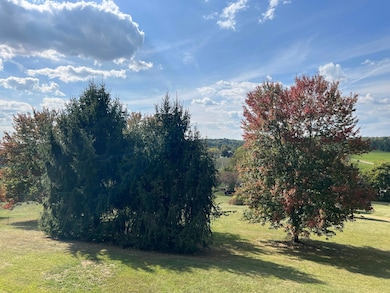11180 Coop Ln Thornville, OH 43076
Estimated payment $1,735/month
Highlights
- Deck
- No HOA
- Soaking Tub
- Ranch Style House
- 2 Car Attached Garage
- Central Air
About This Home
Welcome to this charming 3 bedroom, 2 bathroom ranch home offering over 1,400 sq. ft. of finished living space in the Lakewood School District. Nestled on a scenic 2.31-acre lot, this home sits on a hill in a peaceful country setting while providing convenient access to I-70 and Route 40. Outside, enjoy the newer front deck, ideal for taking in the views of your rolling acreage. Step inside to a spacious living room with dining area, featuring French doors that open to a bright enclosed porch with new vinyl plank flooring. The eat-in kitchen has been updated with remodeled cabinets, newer vinyl plank flooring, and comes fully equipped with a gas stove, dishwasher, and refrigerator. The primary suite offers a walk-in closet and a private bathroom with a relaxing garden tub and separate shower. Two additional bedrooms, a second full bathroom, and main floor laundry add to the home's convenience. The full, unfinished basement with high ceilings and block wall foundation provides excellent storage. Two-car attached garage. Professional Photos, including interior pictures, are Coming Soon.
Home Details
Home Type
- Single Family
Est. Annual Taxes
- $2,460
Year Built
- Built in 1996
Lot Details
- 2.31 Acre Lot
- Sloped Lot
Parking
- 2 Car Attached Garage
Home Design
- Ranch Style House
- Block Foundation
- Vinyl Siding
Interior Spaces
- 1,404 Sq Ft Home
- Basement Fills Entire Space Under The House
- Laundry on main level
Kitchen
- Gas Range
- Dishwasher
Flooring
- Carpet
- Vinyl
Bedrooms and Bathrooms
- 3 Main Level Bedrooms
- 2 Full Bathrooms
- Soaking Tub
Outdoor Features
- Deck
Mobile Home
- Mobile Home Make is Fleetwood Homes IN
- Mobile Home is 27 x 52 Feet
Utilities
- Central Air
- Heating System Uses Propane
- Well
- Private Sewer
Community Details
- No Home Owners Association
Listing and Financial Details
- Assessor Parcel Number 005-007494-00.012
Map
Home Values in the Area
Average Home Value in this Area
Property History
| Date | Event | Price | List to Sale | Price per Sq Ft | Prior Sale |
|---|---|---|---|---|---|
| 03/27/2025 03/27/25 | Off Market | $82,900 | -- | -- | |
| 03/24/2015 03/24/15 | Sold | $82,900 | -7.1% | $59 / Sq Ft | View Prior Sale |
| 02/22/2015 02/22/15 | Pending | -- | -- | -- | |
| 10/03/2014 10/03/14 | For Sale | $89,250 | -- | $64 / Sq Ft |
Source: Columbus and Central Ohio Regional MLS
MLS Number: 225044028
APN: 005-007494-00.012
- 10100 Honda Hills Rd
- 0 National Rd SE
- 6063 Pleasant Chapel Rd
- 11559 Somerset Rd
- 13590 Sand Hollow Rd
- 8351 Honda Hills Rd
- 132 North Ct
- 7518 Linnville Rd
- 13891 George Ice Rd
- 8981 Fairmont Rd
- 0 Cooks Hill Rd
- 13306 Fairview Rd SE
- 14686 National Rd SE
- 0 Flint Ridge Rd SE
- 108 N Main St
- 8635 Blackbird Ln
- 7233 National Rd SE
- 0 County Road 36
- 0 Fairmont Rd Unit Lot 2 225009040
- 0 Fairmont Rd Unit Lot 3 225009043
- 126 Park Dr
- 4 Snug Harbor Island
- 537 Huron Dr W Unit D
- 28 Scioto Dr Unit a
- 32 Scioto Dr Unit e
- 27 Scioto Dr Unit f
- 27 Scioto Dr Unit d
- 102 Andover Rd
- 101 Canal Rd
- 4468 N Bank Rd NE
- 273 Union St
- 233 S Pine St
- 11 Jefferson St
- 833 Garfield Ave
- 43 N 3rd St Unit B
- 19 W Church St Unit 17-B
- 119 Maholm St
- 119 Maholm St
- 41 Bowers Ave
- 240 N Columbus St Unit 12B
