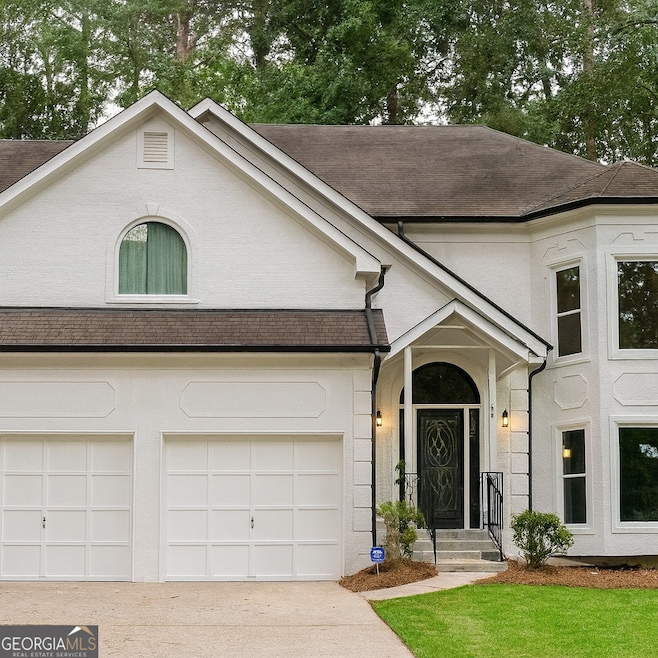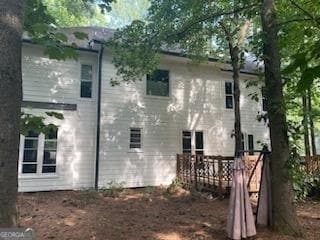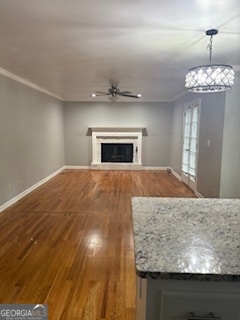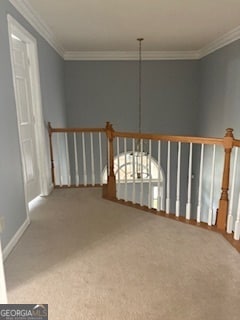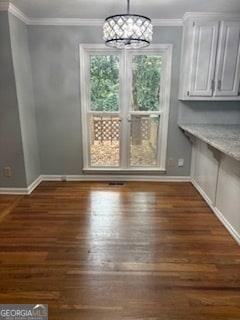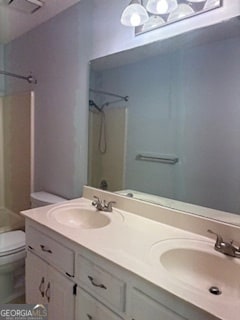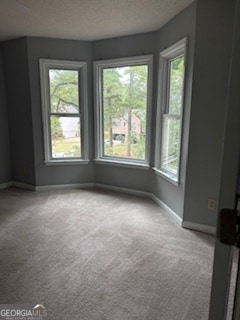11180 Surrey Park Trail Duluth, GA 30097
Highlights
- Contemporary Architecture
- Wood Flooring
- No HOA
- Abbotts Hill Elementary School Rated A
- 1 Fireplace
- Breakfast Area or Nook
About This Home
If you've been searching for a stunning residence that offers both elegance and plenty of space, look no further. Experience tranquility and comfort! Savor your morning coffee in the dining area while admiring the expansive, beautifully landscaped private backyard. Family and friends will love gathering around the generous breakfast bar in the gourmet kitchen, which seamlessly flows into the inviting family room. The luxurious master suite features a spa-inspired bathroom retreat and dual walk-in closets for ultimate convenience. This spacious home also boasts oversized secondary bedrooms, an open-concept layout, and a secluded backyard perfect for relaxation or entertaining. Meticulously cared for, this property is situated in the highly desirable Chattahoochee School District, right in the heart of Johns Creek.
Home Details
Home Type
- Single Family
Est. Annual Taxes
- $3,818
Year Built
- Built in 1986 | Remodeled
Lot Details
- 0.37 Acre Lot
Parking
- Garage
Home Design
- Contemporary Architecture
- Traditional Architecture
- Composition Roof
- Stucco
Interior Spaces
- 2,370 Sq Ft Home
- 2-Story Property
- 1 Fireplace
- Two Story Entrance Foyer
- Family Room
- Laundry closet
Kitchen
- Breakfast Area or Nook
- Breakfast Bar
- Indoor Grill
- Cooktop
- Dishwasher
- Kitchen Island
Flooring
- Wood
- Carpet
Bedrooms and Bathrooms
- 4 Bedrooms
- Double Vanity
- Bathtub Includes Tile Surround
Schools
- Abbotts Hill Elementary School
- Taylor Road Middle School
- Chattahoochee High School
Utilities
- Central Heating and Cooling System
- High Speed Internet
- Phone Available
- Cable TV Available
Listing and Financial Details
- Security Deposit $2,800
- 12-Month Lease Term
- $75 Application Fee
Community Details
Overview
- No Home Owners Association
- Surrey Park Subdivision
Pet Policy
- Call for details about the types of pets allowed
- Pet Deposit $500
Map
Source: Georgia MLS
MLS Number: 10636458
APN: 11-0781-0277-008-1
- 11235 Surrey Park Trail
- 5680 Abbotts Bridge Rd
- The Mathews Plan at Knollwood - Americana
- 11041 Parsons Rd
- 5690 Abbotts Bridge Rd
- 11035 Parsons Rd
- 11125 Linbrook Ln
- 5765 Bailey Ridge Ct
- 11260 Donnington Dr
- 6365 Murets Rd
- 5425 Taylor Rd Unit 2
- 130 Wyndlam Ct
- 425 Mikasa Dr
- 640 Arncliffe Ct Unit 1
- 465 Mikasa Dr
- 325 Abbotts Close Unit 2
- 10595 Highgate Manor Ct
- 10950 Glenhurst Pass
- 775 Ellsborough Ct
- 11090 Surrey Park Trail
- 11175 Linbrook Ln
- 5450 Heathridge Terrace
- 11515 Bentham Ct
- 11100 Abbotts Station Dr
- 11037 Lorin Way
- 11255 Abbotts Station Dr
- 11650 Bentham Ct Unit 1
- 6115 Abbotts Bridge Rd
- 11700 Bentham Ct
- 5155 Courton St Unit 2
- 5958 Respite Ct
- 10905 Brunson Dr
- 6050 China Rose Ln
- 11065 Brunson Dr Unit 247
- 5715 Oxborough Way
- 5105 N Bridges Dr
- 200 Pine Bridge Trail
- 3092 Brindale Dr
- 6215 Johns Creek Common
