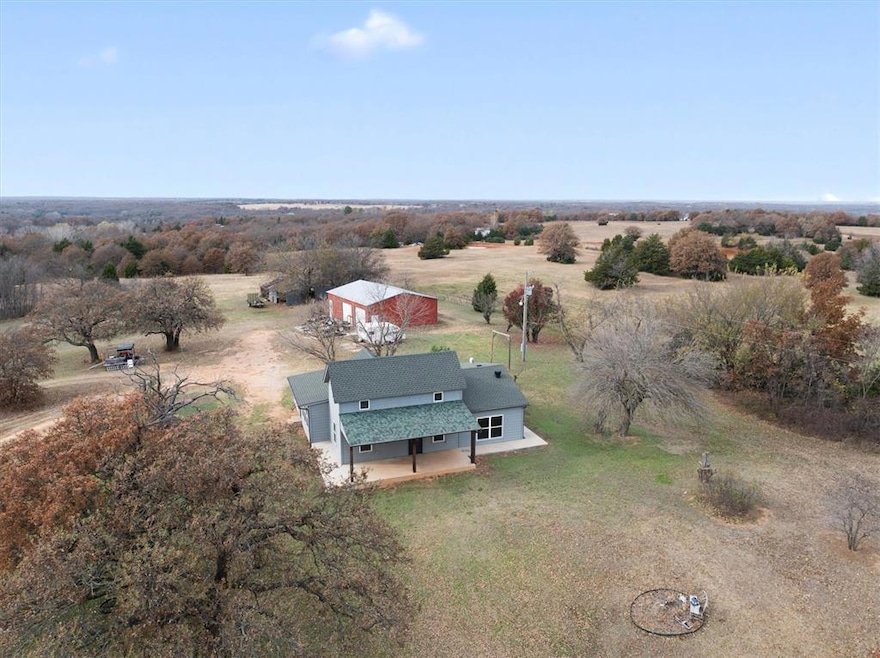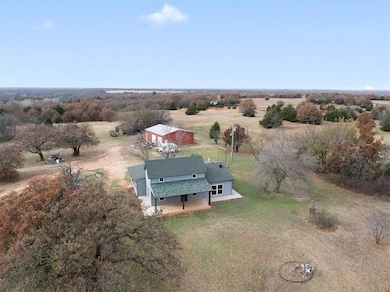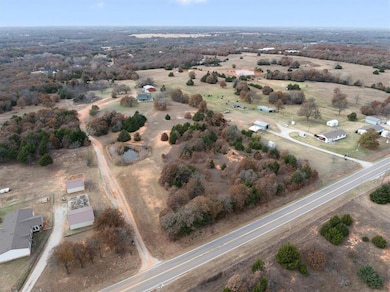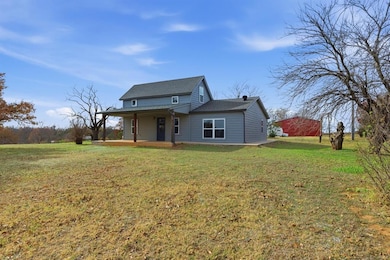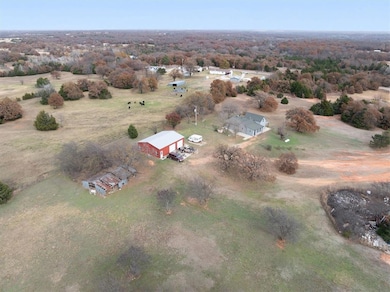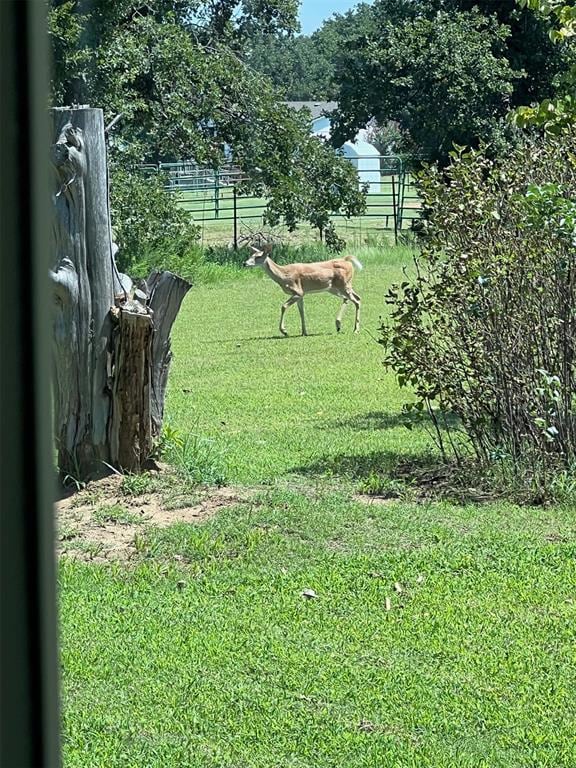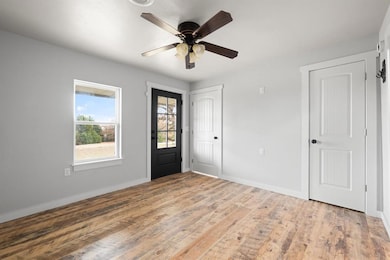11181 N Dobbs Rd Luther, OK 73054
Estimated payment $2,190/month
Highlights
- Wooded Lot
- Wood Flooring
- Separate Outdoor Workshop
- Traditional Architecture
- Covered Patio or Porch
- 2 Car Detached Garage
About This Home
This remodeled 1640 square foot home on ten acres in the Luther school district offers updated systems, flexible space, and a clean modern finish. Originally built in 1910 with a 1940s addition, the home was fully renovated in 2022 with new siding, zip sheathing, insulation, fascia, soffit, gutters, windows, doors, paint, and a wraparound porch with a concrete wheelchair ramp. Interior updates include new sheetrock, trim, lighting, reclaimed pine flooring, new carpet, custom cabinets, granite countertops, new bathroom fixtures, a soaker tub, and a zero threshold shower. The master suite features a large closet, a private sitting area, and en-suite laundry. Mechanical improvements include a new HVAC system, hot water tank, whole home surge protection, and fiber internet. The well, pump, pressure tank, and pressure switch were recently replaced. The 30 by 40 shop built in 2023 includes two eight foot doors and its own electric meter. There is an above ground shelter in the shop. The other half of the shop building has a 420 square foot apartment with a kitchen, granite countertops, LVP flooring, full bath with laundry, and a minisplit system. The shop apartment has its own aerobic septic, while the main home uses a lateral line system. The land features two ponds, fencing, mature trees, fruit trees, and wooded acreage suitable for livestock, equipment, or recreation.
Home Details
Home Type
- Single Family
Est. Annual Taxes
- $931
Year Built
- Built in 1942
Lot Details
- 10 Acre Lot
- East Facing Home
- Wire Fence
- Wooded Lot
Parking
- 2 Car Detached Garage
Home Design
- Traditional Architecture
- Frame Construction
- Composition Roof
Interior Spaces
- 1,647 Sq Ft Home
- 2-Story Property
- Woodwork
- Ceiling Fan
- Laundry Room
Kitchen
- Electric Oven
- Electric Range
- Dishwasher
- Disposal
Flooring
- Wood
- Carpet
Bedrooms and Bathrooms
- 3 Bedrooms
- In-Law or Guest Suite
- 2 Full Bathrooms
Home Security
- Home Security System
- Fire and Smoke Detector
Accessible Home Design
- Handicap Accessible
Outdoor Features
- Covered Patio or Porch
- Separate Outdoor Workshop
- Outbuilding
Schools
- Luther Elementary School
- Luther Middle School
- Luther High School
Utilities
- Central Heating and Cooling System
- Propane
- Well
- Aerobic Septic System
- Cable TV Available
Map
Home Values in the Area
Average Home Value in this Area
Tax History
| Year | Tax Paid | Tax Assessment Tax Assessment Total Assessment is a certain percentage of the fair market value that is determined by local assessors to be the total taxable value of land and additions on the property. | Land | Improvement |
|---|---|---|---|---|
| 2024 | $931 | $11,948 | $2,801 | $9,147 |
| 2023 | $931 | $10,372 | $2,881 | $7,491 |
| 2022 | $826 | $10,070 | $3,752 | $6,318 |
| 2021 | $811 | $9,776 | $4,309 | $5,467 |
| 2020 | $866 | $9,492 | $5,034 | $4,458 |
| 2019 | $69 | $9,216 | $4,941 | $4,275 |
| 2018 | $67 | $8,948 | $0 | $0 |
| 2017 | $65 | $8,686 | $4,247 | $4,439 |
| 2016 | $890 | $9,632 | $4,247 | $5,385 |
| 2015 | $858 | $9,935 | $4,247 | $5,688 |
| 2014 | $838 | $9,717 | $4,202 | $5,515 |
Property History
| Date | Event | Price | List to Sale | Price per Sq Ft |
|---|---|---|---|---|
| 11/20/2025 11/20/25 | For Sale | $399,900 | -- | $243 / Sq Ft |
Purchase History
| Date | Type | Sale Price | Title Company |
|---|---|---|---|
| Joint Tenancy Deed | $97,500 | The Oklahoma City Abstract & | |
| Warranty Deed | $68,000 | The Oklahoma City Abstract & |
Mortgage History
| Date | Status | Loan Amount | Loan Type |
|---|---|---|---|
| Open | $96,131 | FHA |
Source: MLSOK
MLS Number: 1202394
APN: 258224005
- 10635 N Luther Rd
- 9815 Moccasin Ln
- 20522 Oak Pond Dr
- 0 Olive Way
- 20644 Oak Pond Dr
- 0 N Harrah Rd
- 20888 Forest Hill Ct
- 18055 NE 122nd St
- 8784 N Harrah Rd
- 20727 E Wilshire
- E NE Wilshire Blvd
- 21333 Sunset Ln
- 18700 Hickory Hollow Dr
- 00 Stonetree Ct
- 14345 N Harrah Rd
- 970692 Shady Oaks Rd
- 0 E Wilshire Blvd
- 22105 E Memorial Rd
- 0 Lot 9 Toad Rd Unit 1192351
- 17705 E Memorial (Lot 5) Rd
- 6500 N Luther Rd
- 16988 Amanda Ln
- 1403 N 1st St
- 20879 Red Cedar Dr
- 1509 N Indian Meridian
- 11917 E Britton Rd
- 1917 Overland Trail
- 47 Echo Ln
- 1913 Butterfield Trail
- 1712 Cherokee Trail
- 20638 Frontier Place
- 20849 Landmark Dr
- 14625 NE 6th St
- 13045 NE 9th St
- 1820 Overholser Dr Unit A
- 2648 Grey Stone
- 11600 NE 10th St
- 4308 Driftwood Dr
- 21215 Winding Brook
- 21242 Winding Brook
