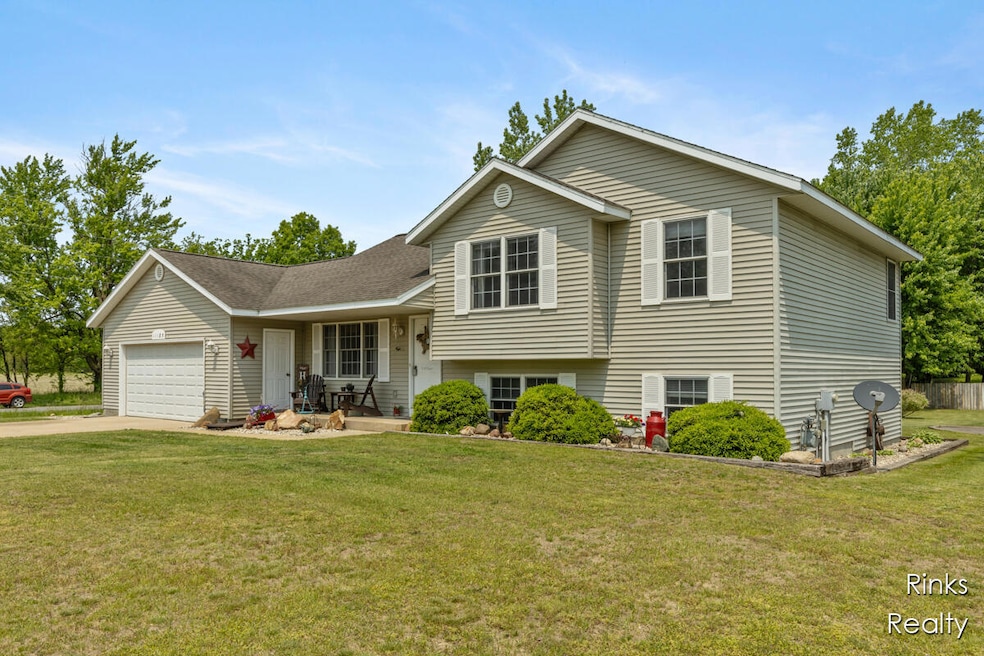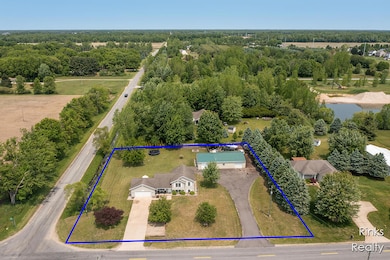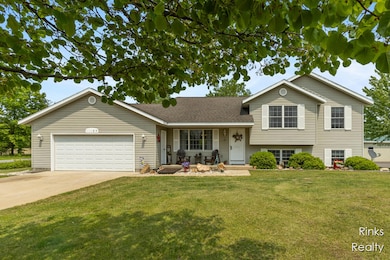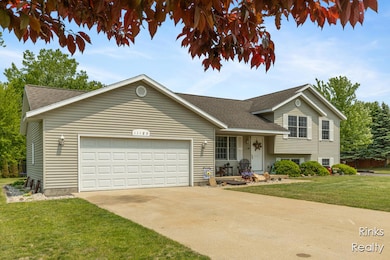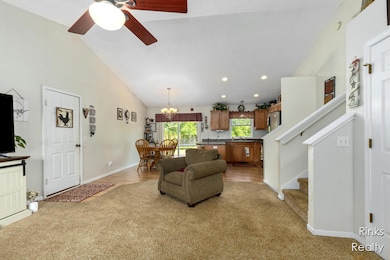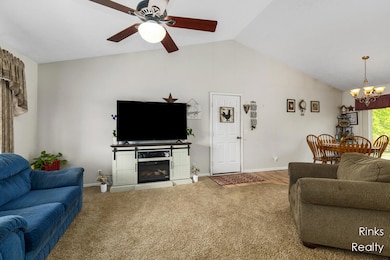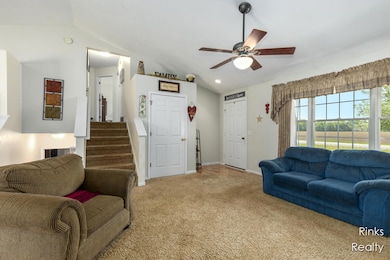
11185 Stanton St West Olive, MI 49460
Olive Township NeighborhoodHighlights
- 1.38 Acre Lot
- Deck
- Corner Lot: Yes
- Quincy Elementary School Rated A-
- Pole Barn
- Porch
About This Home
As of August 2025Don't overlook this spacious 4 bed, 2 bath tri-level on 1.38 acres in Zeeland Schools. As you walk in you'll find the main floor offers vaulted ceilings, an open layout, and a slider to the back deck with views of a private yard, picnic area, and outdoor fireplace, ideal for relaxing or entertaining. Upstairs features a primary suite with dual vanities and private bath access, plus two additional bedrooms and a full bath. The lower level includes a fourth bedroom, laundry, storage, and a large rec room perfect for a home gym, office, or second living area. A major bonus is the 60x30 heated pole barn with water, 220V power, an extra 25x15 storage addition, resurfaced floor, and ceiling-mounted forced-air heat, ideal for hobbyists, business owners, or anyone needing serious workspace. The attached 2-stall garage and resurfaced second driveway leading to the shop add even more functionality to this well-equipped property. A fenced storage lot behind the shop provides secure space for trailers, equipment, or extra vehicles. Located in the highly regarded Zeeland School District, you'll enjoy a peaceful setting just minutes from downtown Zeeland, West Olive, major highways, and the lakeshore. Whether you need room for work, play, or projects, this property offers the space, flexibility, and location to fit a wide range of lifestyles. Take your chancenow to schedule your private showing today!
Last Agent to Sell the Property
Century 21 Affiliated (GR) License #6501420063 Listed on: 06/04/2025

Home Details
Home Type
- Single Family
Est. Annual Taxes
- $3,084
Year Built
- Built in 2003
Lot Details
- 1.38 Acre Lot
- Lot Dimensions are 252 x 240
- Shrub
- Corner Lot: Yes
- Garden
Parking
- 2 Car Attached Garage
- Garage Door Opener
Home Design
- Shingle Roof
- Composition Roof
- Vinyl Siding
Interior Spaces
- 2,084 Sq Ft Home
- 3-Story Property
- Ceiling Fan
- Insulated Windows
- Window Treatments
- Window Screens
Kitchen
- Eat-In Kitchen
- Oven
- Range
- Microwave
- Dishwasher
- Snack Bar or Counter
Bedrooms and Bathrooms
- 4 Bedrooms
- 2 Full Bathrooms
Laundry
- Laundry Room
- Laundry on lower level
- Dryer
- Washer
Basement
- Crawl Space
- Natural lighting in basement
Outdoor Features
- Deck
- Patio
- Pole Barn
- Porch
Utilities
- Forced Air Heating and Cooling System
- Heating System Uses Natural Gas
- Well
- Natural Gas Water Heater
- Water Softener is Owned
- Septic System
- High Speed Internet
- Cable TV Available
Community Details
- Recreational Area
Ownership History
Purchase Details
Home Financials for this Owner
Home Financials are based on the most recent Mortgage that was taken out on this home.Purchase Details
Home Financials for this Owner
Home Financials are based on the most recent Mortgage that was taken out on this home.Similar Homes in West Olive, MI
Home Values in the Area
Average Home Value in this Area
Purchase History
| Date | Type | Sale Price | Title Company |
|---|---|---|---|
| Warranty Deed | $453,000 | Elevate Title Agency Of Michig | |
| Warranty Deed | -- | -- |
Mortgage History
| Date | Status | Loan Amount | Loan Type |
|---|---|---|---|
| Open | $385,050 | New Conventional | |
| Previous Owner | $165,696 | FHA | |
| Previous Owner | $173,137 | FHA | |
| Previous Owner | $166,500 | New Conventional | |
| Previous Owner | $123,920 | New Conventional | |
| Closed | $30,980 | No Value Available |
Property History
| Date | Event | Price | Change | Sq Ft Price |
|---|---|---|---|---|
| 08/08/2025 08/08/25 | Sold | $453,000 | -1.5% | $217 / Sq Ft |
| 07/15/2025 07/15/25 | Pending | -- | -- | -- |
| 07/08/2025 07/08/25 | Price Changed | $459,900 | -4.2% | $221 / Sq Ft |
| 06/04/2025 06/04/25 | For Sale | $479,900 | -- | $230 / Sq Ft |
Tax History Compared to Growth
Tax History
| Year | Tax Paid | Tax Assessment Tax Assessment Total Assessment is a certain percentage of the fair market value that is determined by local assessors to be the total taxable value of land and additions on the property. | Land | Improvement |
|---|---|---|---|---|
| 2025 | $3,084 | $221,800 | $0 | $0 |
| 2024 | $2,175 | $204,300 | $0 | $0 |
| 2023 | $2,790 | $177,700 | $0 | $0 |
| 2022 | $1,973 | $159,700 | $0 | $0 |
| 2021 | $2,894 | $148,100 | $0 | $0 |
| 2020 | $2,774 | $136,500 | $0 | $0 |
| 2019 | $2,724 | $133,800 | $0 | $0 |
| 2018 | $2,401 | $116,400 | $0 | $0 |
| 2017 | $2,337 | $116,400 | $0 | $0 |
| 2016 | -- | $94,800 | $0 | $0 |
| 2015 | -- | $88,700 | $0 | $0 |
| 2014 | -- | $80,800 | $0 | $0 |
Agents Affiliated with this Home
-
Justin Rinks

Seller's Agent in 2025
Justin Rinks
Century 21 Affiliated (GR)
(616) 457-2000
1 in this area
72 Total Sales
-
Carlos Chica
C
Buyer's Agent in 2025
Carlos Chica
Lake Michigan Realty Mgmt
(616) 438-9082
1 in this area
27 Total Sales
Map
Source: Southwestern Michigan Association of REALTORS®
MLS Number: 25026170
APN: 70-12-02-100-027
- 9310 108th Ave
- 10657 104th Ave
- 10261 96th Ave
- 11158 Worley Dam Rd
- 11774 Tyler St
- 14952 Fillmore St Unit Lot 47
- 14390 Fillmore St Unit Lot D
- 14470 Fillmore St Unit Lot B
- 0 Fillmore St Unit 24044100
- 12100 Sarabeck Ln
- 11525 Fillmore St
- 14243 Bogie Ln
- 0 Lake Michigan Dr Unit 25019203
- 0 Lake Michigan Dr Unit 25018058
- 13982 Lake Michigan Dr
- 8747 Muirfield Dr
- 6521 96th Ave
- 12150 W Devis Rd
- 12857 Buchanan St
- 9235 Bigleaf Dr
