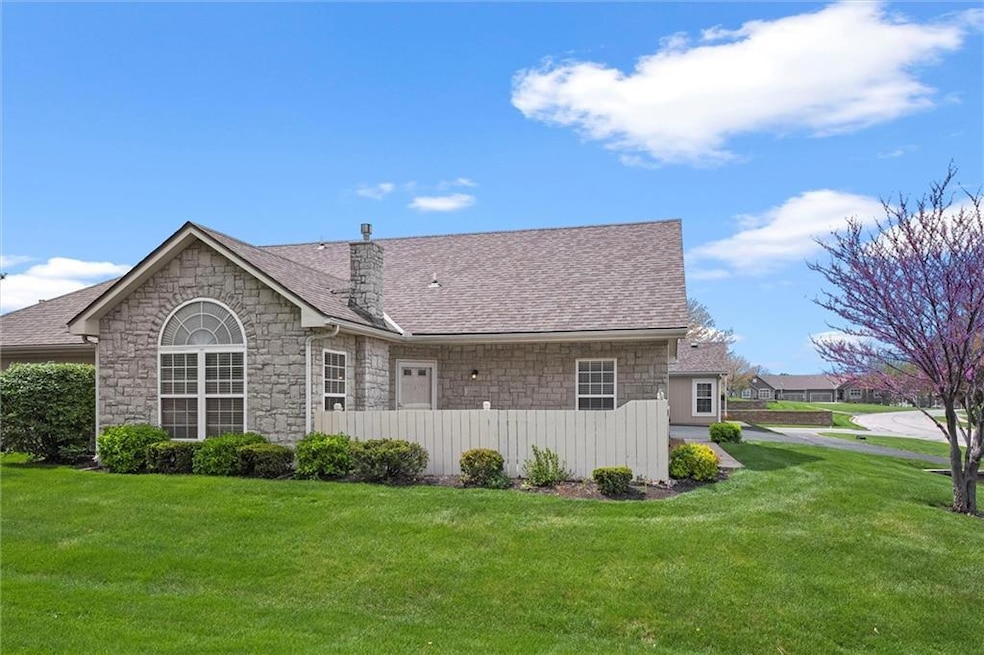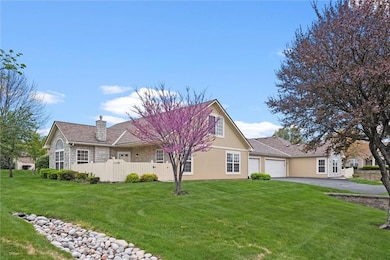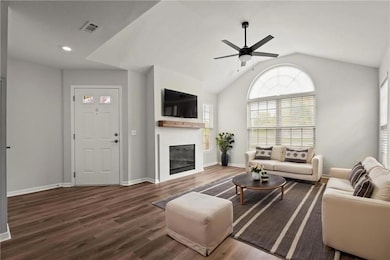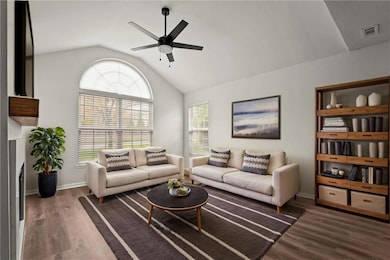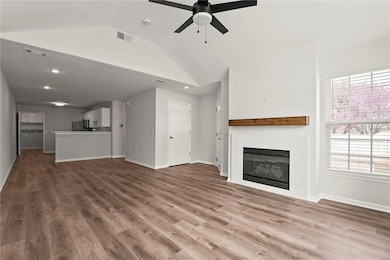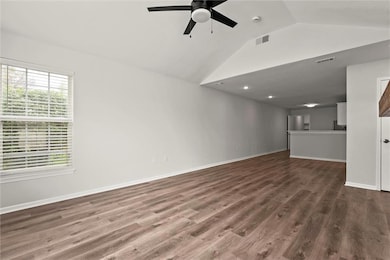
11186 S Pflumm Rd Lenexa, KS 66215
Highlights
- Clubhouse
- Traditional Architecture
- 2 Car Attached Garage
- Walnut Grove Elementary School Rated A-
- Community Pool
- Walk-In Closet
About This Home
As of June 2025Highly sought-after maintenance-provided patio villa that has been FULLY RENOVATED! This is not your average maintenance-provided home - all new everything includes gorgeous modern finishes with wood-look LVP flooring, a beautiful great room with vaulted ceilings, a modern fireplace and stylish wood mantel, a fresh white kitchen with quartz countertops and stainless steel appliances, updated baths, and so much more. The open floor plan is perfect for entertaining and convenient for enjoying the little things every day. The conveniently located laundry room off the kitchen also features a pantry area for additional storage and makes it easy to put your groceries away right when you walk inside from the garage. Two suite-style bedrooms, one on the main floor and one on the second level, give you options for as much privacy as you like, and all three bedrooms feature walk-in closets. Outside a gated front patio offers the perfect, private spot to enjoy the weather and views of adjacent yard / green space. Community amenities include a beautiful club house with large party room, a library, exercise room, outdoor pool, and even a putting green. Incredible location close to so many popular shopping, dining and entertainment areas in Johnson County, as well as highway access. Welcome home!
Last Agent to Sell the Property
Real Broker, LLC Brokerage Phone: 913-747-5321 License #SP00235020 Listed on: 04/17/2025
Property Details
Home Type
- Multi-Family
Est. Annual Taxes
- $3,944
Year Built
- Built in 1999
HOA Fees
- $412 Monthly HOA Fees
Parking
- 2 Car Attached Garage
Home Design
- Traditional Architecture
- Villa
- Property Attached
- Slab Foundation
- Stone Frame
- Composition Roof
Interior Spaces
- 1,612 Sq Ft Home
- 1.5-Story Property
- Ceiling Fan
- Great Room with Fireplace
- Living Room
- Combination Kitchen and Dining Room
- Carpet
- Laundry on main level
Bedrooms and Bathrooms
- 3 Bedrooms
- Walk-In Closet
Schools
- Walnut Grove Elementary School
- Olathe East High School
Additional Features
- 1,858 Sq Ft Lot
- Forced Air Heating and Cooling System
Listing and Financial Details
- Assessor Parcel Number DP55790000017C
- $0 special tax assessment
Community Details
Overview
- Association fees include building maint, curbside recycling, lawn service, management, insurance, roof repair, roof replacement, snow removal, trash, water
- Palisades At College Subdivision
Amenities
- Clubhouse
Recreation
- Community Pool
Ownership History
Purchase Details
Home Financials for this Owner
Home Financials are based on the most recent Mortgage that was taken out on this home.Purchase Details
Home Financials for this Owner
Home Financials are based on the most recent Mortgage that was taken out on this home.Purchase Details
Home Financials for this Owner
Home Financials are based on the most recent Mortgage that was taken out on this home.Similar Home in Lenexa, KS
Home Values in the Area
Average Home Value in this Area
Purchase History
| Date | Type | Sale Price | Title Company |
|---|---|---|---|
| Warranty Deed | -- | Platinum Title | |
| Warranty Deed | -- | Platinum Title | |
| Warranty Deed | -- | Stewart Title Company | |
| Warranty Deed | -- | Chicago Title Insurance Co |
Mortgage History
| Date | Status | Loan Amount | Loan Type |
|---|---|---|---|
| Open | $318,150 | New Conventional | |
| Closed | $318,150 | New Conventional | |
| Previous Owner | $132,800 | New Conventional | |
| Previous Owner | $124,000 | Purchase Money Mortgage | |
| Closed | $31,000 | No Value Available |
Property History
| Date | Event | Price | Change | Sq Ft Price |
|---|---|---|---|---|
| 06/20/2025 06/20/25 | Sold | -- | -- | -- |
| 04/24/2025 04/24/25 | For Sale | $355,000 | +1.4% | $220 / Sq Ft |
| 01/24/2025 01/24/25 | Sold | -- | -- | -- |
| 01/17/2025 01/17/25 | Pending | -- | -- | -- |
| 01/02/2025 01/02/25 | For Sale | $350,000 | -- | $217 / Sq Ft |
Tax History Compared to Growth
Tax History
| Year | Tax Paid | Tax Assessment Tax Assessment Total Assessment is a certain percentage of the fair market value that is determined by local assessors to be the total taxable value of land and additions on the property. | Land | Improvement |
|---|---|---|---|---|
| 2024 | $3,944 | $35,351 | $5,428 | $29,923 |
| 2023 | $3,854 | $33,765 | $4,934 | $28,831 |
| 2022 | $3,712 | $31,614 | $4,934 | $26,680 |
| 2021 | $3,734 | $30,234 | $4,485 | $25,749 |
| 2020 | $3,435 | $27,589 | $3,749 | $23,840 |
| 2019 | $3,222 | $25,726 | $3,197 | $22,529 |
| 2018 | $2,866 | $22,759 | $3,197 | $19,562 |
| 2017 | $2,820 | $22,161 | $2,990 | $19,171 |
| 2016 | $2,544 | $20,528 | $2,990 | $17,538 |
| 2015 | $2,617 | $21,114 | $2,990 | $18,124 |
| 2013 | -- | $18,228 | $2,990 | $15,238 |
Agents Affiliated with this Home
-
D
Seller's Agent in 2025
David Barraza
Real Broker, LLC
-
L
Seller's Agent in 2025
Lisa Nelson
ReeceNichols - Leawood
-
M
Buyer's Agent in 2025
Merriam Reichle
ReeceNichols- Leawood Town Center
-
P
Buyer's Agent in 2025
Peyton Reboulet
ReeceNichols- Leawood Town Center
Map
Source: Heartland MLS
MLS Number: 2543922
APN: DP55790000-017C
- 11239 S Summit #2202 St
- 13942 W 113th St
- 13293 W 111th Terrace
- 11328 S Rene St
- 13904 W 110th Terrace
- 12818 W 110th Terrace
- 12786 W 110th Terrace
- 12740 W 110th Terrace
- 12704 W 110th Terrace
- 12699 W 110th Terrace
- 11508 Hauser St
- 14105 W 115th St
- 10981 Rosehill Rd
- 13720 W 116th Terrace
- 11415 Oakview Dr
- 12810 W 108th St
- 14083 W 117th St
- 11777 S Hallet St
- 12701 W 118th St
- 11906 S Rene St
