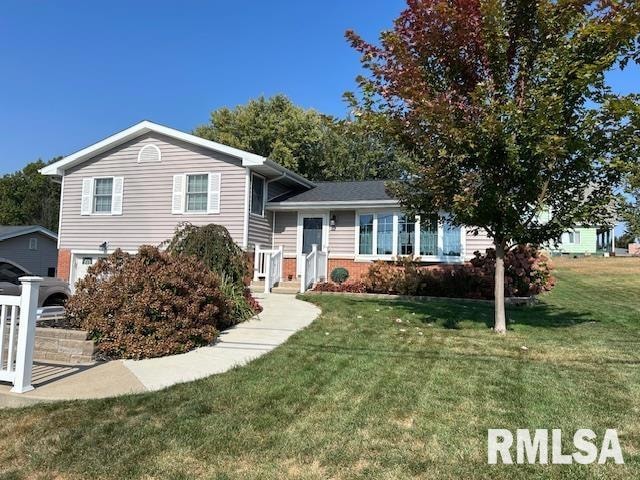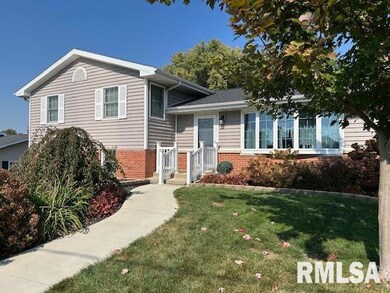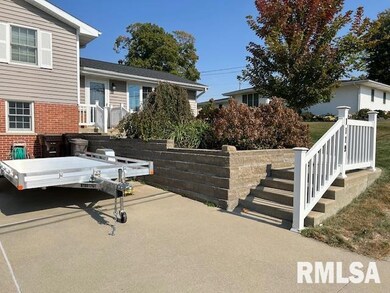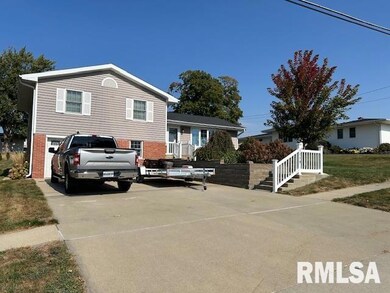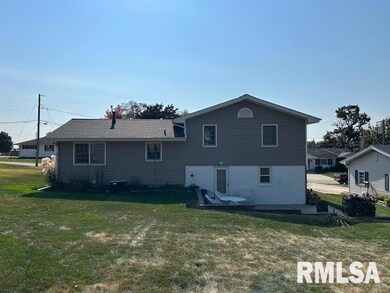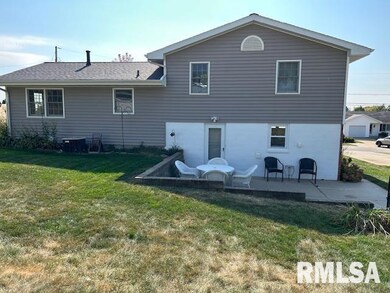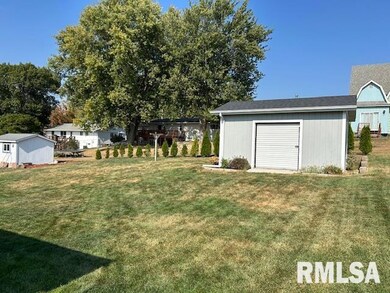1119 3rd Ave Fulton, IL 61252
Estimated payment $1,227/month
Highlights
- Mud Room
- Patio
- Forced Air Heating and Cooling System
- 1 Car Attached Garage
- Shed
- Ceiling Fan
About This Home
This beautifully updated & well-maintained home is located in the north part of Fulton. The main level has a nice size living room with bay window, dining area, & kitchen with newer pecan cabinets, tile floor, backsplash & all appliances are included (not warranted). The upper level includes 3 bedrooms with original hardwood floors, full bath in hallway & 1/2 bath attached to the master bedroom. Head down to the lower level with a flex space that works as an office, den, or mudroom, plus 3/4 bath & laundry area with a door leading out to the patio area. Basement has additional family/rec room area, cedar-lined closet & plenty of storage. The attention to detail continues outside with a professionally landscaped yard, retaining wall, & a winding sidewalk up to the front door. Backyard has the perfect entertaining space with a large patio plus a storage shed for the mower & equipment. Don't miss out on this move-in ready home!
Listing Agent
Mel Foster Co. Clinton Brokerage Phone: 309-781-9902 License #475.125837/S69417000 Listed on: 10/13/2025

Home Details
Home Type
- Single Family
Est. Annual Taxes
- $2,724
Year Built
- Built in 1965
Lot Details
- Lot Dimensions are 72x112
- Level Lot
Parking
- 1 Car Attached Garage
- Parking Pad
Home Design
- Brick Exterior Construction
- Shingle Roof
- Vinyl Siding
Interior Spaces
- 1,873 Sq Ft Home
- Ceiling Fan
- Mud Room
- Basement
Kitchen
- Range
- Microwave
- Dishwasher
- Disposal
Bedrooms and Bathrooms
- 3 Bedrooms
Laundry
- Dryer
- Washer
Outdoor Features
- Patio
- Shed
Schools
- Fulton Elementary And Middle School
- Fulton High School
Utilities
- Forced Air Heating and Cooling System
- Heating System Uses Natural Gas
Community Details
- Fulton Subdivision
Listing and Financial Details
- Assessor Parcel Number 01-21-456-008
Map
Home Values in the Area
Average Home Value in this Area
Tax History
| Year | Tax Paid | Tax Assessment Tax Assessment Total Assessment is a certain percentage of the fair market value that is determined by local assessors to be the total taxable value of land and additions on the property. | Land | Improvement |
|---|---|---|---|---|
| 2024 | $2,724 | $48,622 | $4,891 | $43,731 |
| 2023 | $2,727 | $44,987 | $4,525 | $40,462 |
| 2022 | $2,515 | $41,246 | $4,149 | $37,097 |
| 2021 | $2,865 | $40,260 | $4,050 | $36,210 |
| 2020 | $2,979 | $41,673 | $4,192 | $37,481 |
| 2019 | $3,022 | $41,606 | $4,185 | $37,421 |
| 2018 | $2,871 | $40,422 | $4,066 | $36,356 |
| 2017 | $2,876 | $40,253 | $4,049 | $36,204 |
| 2016 | $2,813 | $39,356 | $3,959 | $35,397 |
| 2015 | $2,610 | $37,938 | $3,816 | $34,122 |
| 2014 | $2,656 | $38,386 | $3,861 | $34,525 |
| 2013 | $2,610 | $37,938 | $3,816 | $34,122 |
Property History
| Date | Event | Price | List to Sale | Price per Sq Ft |
|---|---|---|---|---|
| 10/15/2025 10/15/25 | Pending | -- | -- | -- |
| 10/13/2025 10/13/25 | For Sale | $189,900 | -- | $101 / Sq Ft |
Purchase History
| Date | Type | Sale Price | Title Company |
|---|---|---|---|
| Quit Claim Deed | -- | None Listed On Document |
Mortgage History
| Date | Status | Loan Amount | Loan Type |
|---|---|---|---|
| Open | $58,500 | New Conventional |
Source: RMLS Alliance
MLS Number: QC4268350
APN: 0121456008
