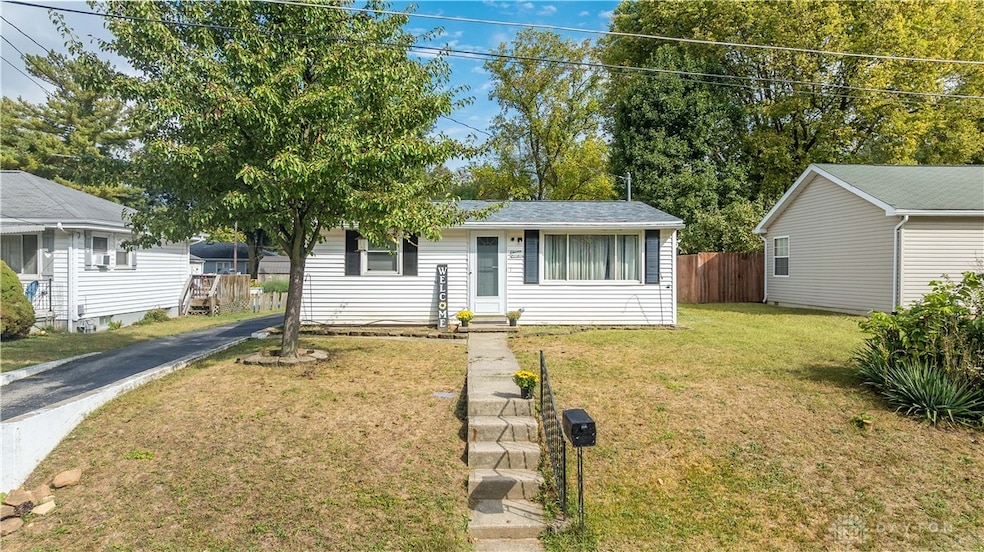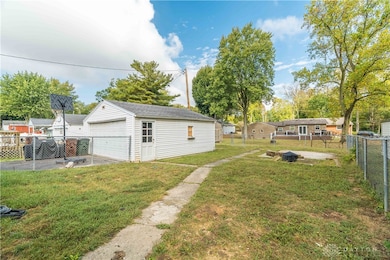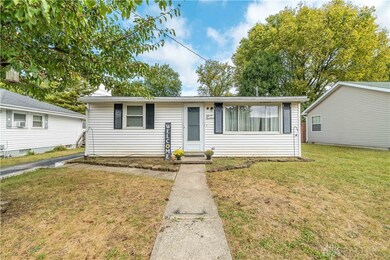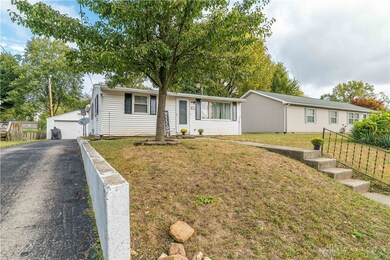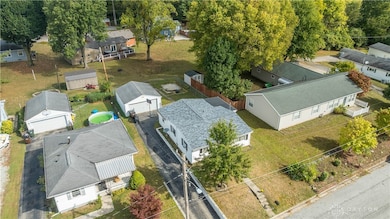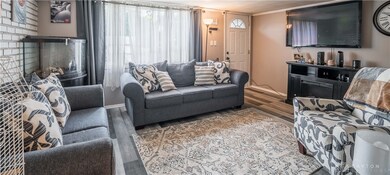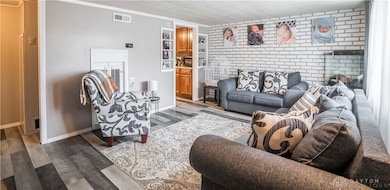Estimated payment $769/month
Highlights
- No HOA
- Bathroom on Main Level
- Heating System Uses Natural Gas
- 2 Car Detached Garage
- Central Air
- 1-Story Property
About This Home
This beautifully updated 2 possible 3 bedroom, 1bath home offers 1,037 sq. ft. of living space in a desirable location just steps from Echo Lake and Fountain Park. Recent Updates include brand new roof Sept. 2024 Kitchen remodel with new cabinets counter tops 2025, Bathroom update in 2023, Newer HVAC system, New flooring and fresh paint throughout! This move in ready home blends modern updates with cozy charm, perfect for a first time buyer, downsizer, or investor. Enjoy the convenience of being close to parks, recreation, and local amenities.
Listing Agent
Keller Williams Home Town Rlty Brokerage Phone: (937) 890-9111 License #2021005855 Listed on: 09/25/2025

Home Details
Home Type
- Single Family
Est. Annual Taxes
- $1,029
Year Built
- 1955
Lot Details
- 5,663 Sq Ft Lot
Parking
- 2 Car Detached Garage
Home Design
- Slab Foundation
- Vinyl Siding
Interior Spaces
- 1,037 Sq Ft Home
- 1-Story Property
Kitchen
- Range
- Microwave
Bedrooms and Bathrooms
- 3 Bedrooms
- Bathroom on Main Level
- 1 Full Bathroom
Laundry
- Dryer
- Washer
Utilities
- Central Air
- Heating System Uses Natural Gas
Community Details
- No Home Owners Association
- Piqua Subdivision
Listing and Financial Details
- Property Available on 9/25/25
- Assessor Parcel Number N44040050
Map
Home Values in the Area
Average Home Value in this Area
Tax History
| Year | Tax Paid | Tax Assessment Tax Assessment Total Assessment is a certain percentage of the fair market value that is determined by local assessors to be the total taxable value of land and additions on the property. | Land | Improvement |
|---|---|---|---|---|
| 2024 | $1,029 | $25,030 | $5,880 | $19,150 |
| 2023 | $1,029 | $25,030 | $5,880 | $19,150 |
| 2022 | $1,047 | $25,030 | $5,880 | $19,150 |
| 2021 | $996 | $21,770 | $5,110 | $16,660 |
| 2020 | $976 | $21,770 | $5,110 | $16,660 |
| 2019 | $981 | $21,770 | $5,110 | $16,660 |
| 2018 | $841 | $17,820 | $5,110 | $12,710 |
| 2017 | $852 | $17,820 | $5,110 | $12,710 |
| 2016 | $842 | $17,820 | $5,110 | $12,710 |
| 2015 | $862 | $17,820 | $5,110 | $12,710 |
| 2014 | $862 | $17,820 | $5,110 | $12,710 |
| 2013 | $889 | $17,820 | $5,110 | $12,710 |
Property History
| Date | Event | Price | List to Sale | Price per Sq Ft |
|---|---|---|---|---|
| 10/11/2025 10/11/25 | Pending | -- | -- | -- |
| 10/04/2025 10/04/25 | For Sale | $129,900 | 0.0% | $125 / Sq Ft |
| 09/28/2025 09/28/25 | Pending | -- | -- | -- |
| 09/25/2025 09/25/25 | For Sale | $129,900 | -- | $125 / Sq Ft |
Purchase History
| Date | Type | Sale Price | Title Company |
|---|---|---|---|
| Warranty Deed | $49,900 | None Available | |
| Deed | -- | -- |
Mortgage History
| Date | Status | Loan Amount | Loan Type |
|---|---|---|---|
| Open | $48,995 | FHA |
Source: Dayton REALTORS®
MLS Number: 944250
APN: N44040050
