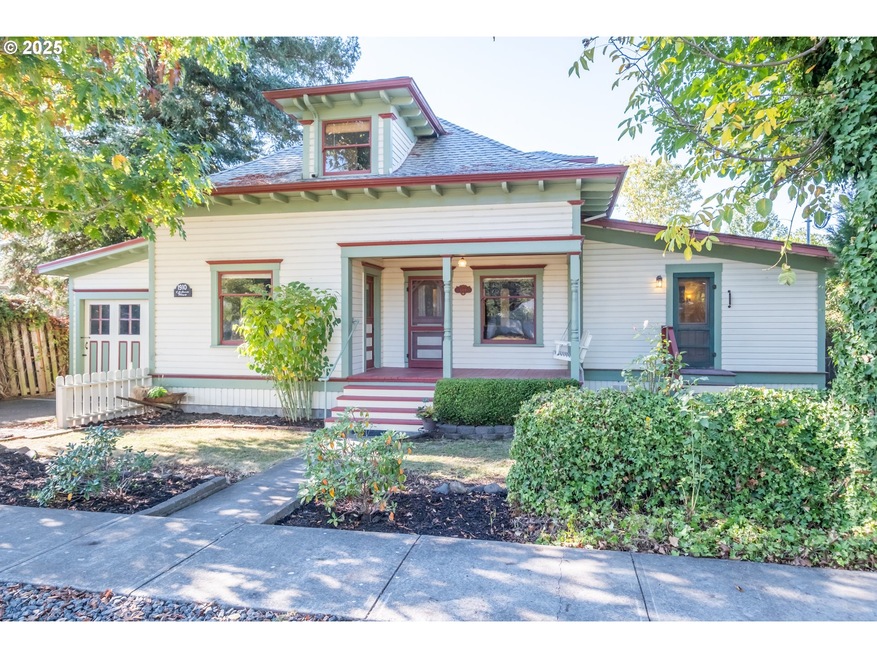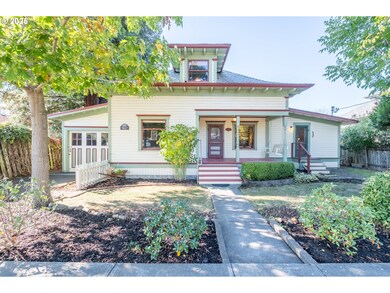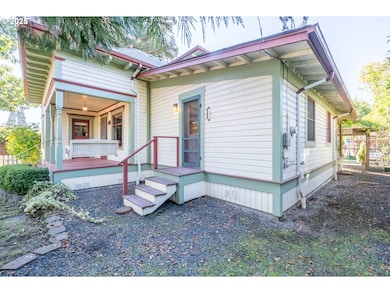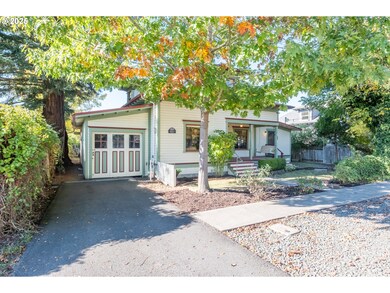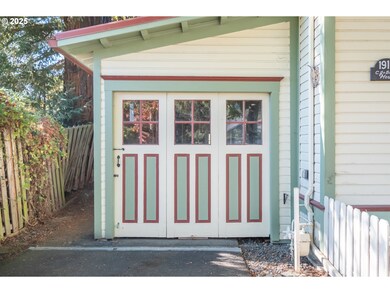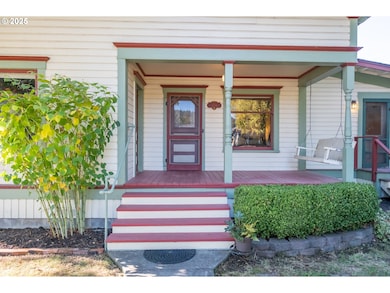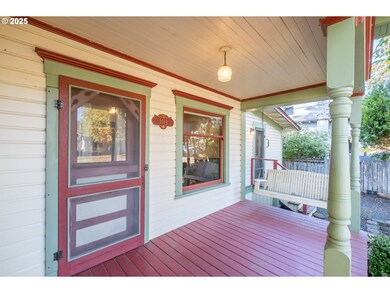1119 Ash St Brownsville, OR 97327
Estimated payment $2,487/month
Highlights
- Craftsman Architecture
- Territorial View
- Wood Flooring
- Wood Burning Stove
- Vaulted Ceiling
- Main Floor Primary Bedroom
About This Home
This quintessential craftsman gem at the end of a quiet street is the rare find you've been searching for. With 4 bedrooms (2 on the main level), 2.5 baths, both a living and family room, a workshop off the back, and a garage, you'll have plenty of space. Relax on the charming covered front porch or covered back deck, enjoying the mature landscaping and peaceful neighborhood. You'll love the original craftsman details coupled with modern amenities for easy living. The backyard features a large shed, an apple and walnut tree, and beautiful flowering wisteria. Snag your piece of Brownsville history and be this home's next chapter. Schedule your showing today!
Home Details
Home Type
- Single Family
Est. Annual Taxes
- $3,229
Year Built
- Built in 1910
Lot Details
- 6,969 Sq Ft Lot
- Fenced
- Level Lot
- Private Yard
Parking
- 1 Car Attached Garage
- Garage on Main Level
- Workshop in Garage
- Driveway
- On-Street Parking
Home Design
- Craftsman Architecture
- Composition Roof
- Metal Roof
- Wood Siding
- Concrete Perimeter Foundation
Interior Spaces
- 2,238 Sq Ft Home
- 2-Story Property
- Vaulted Ceiling
- Ceiling Fan
- Wood Burning Stove
- Wood Burning Fireplace
- Wood Frame Window
- Family Room
- Living Room
- Dining Room
- First Floor Utility Room
- Washer and Dryer
- Utility Room
- Territorial Views
- Crawl Space
Kitchen
- Free-Standing Range
- Dishwasher
- Disposal
Flooring
- Wood
- Wall to Wall Carpet
- Laminate
- Vinyl
Bedrooms and Bathrooms
- 4 Bedrooms
- Primary Bedroom on Main
- Walk-in Shower
Accessible Home Design
- Accessibility Features
Outdoor Features
- Covered Deck
- Shed
- Porch
Schools
- Central Linn Elementary And Middle School
- Central Linn High School
Utilities
- Forced Air Heating and Cooling System
- Heating System Uses Gas
- Electric Water Heater
- High Speed Internet
Community Details
- No Home Owners Association
Listing and Financial Details
- Assessor Parcel Number 0281713
Map
Home Values in the Area
Average Home Value in this Area
Tax History
| Year | Tax Paid | Tax Assessment Tax Assessment Total Assessment is a certain percentage of the fair market value that is determined by local assessors to be the total taxable value of land and additions on the property. | Land | Improvement |
|---|---|---|---|---|
| 2025 | $3,223 | $170,540 | -- | -- |
| 2024 | $3,229 | $165,580 | -- | -- |
| 2023 | $3,104 | $160,760 | $0 | $0 |
| 2022 | $3,066 | $156,080 | $0 | $0 |
| 2021 | $2,877 | $144,020 | $0 | $0 |
| 2020 | $2,763 | $139,830 | $0 | $0 |
| 2019 | $2,760 | $135,760 | $0 | $0 |
| 2018 | $2,737 | $131,810 | $0 | $0 |
| 2017 | $2,682 | $127,980 | $0 | $0 |
| 2016 | $2,708 | $124,260 | $0 | $0 |
| 2015 | $2,581 | $120,650 | $0 | $0 |
| 2014 | $2,442 | $117,140 | $0 | $0 |
Property History
| Date | Event | Price | List to Sale | Price per Sq Ft |
|---|---|---|---|---|
| 10/24/2025 10/24/25 | For Sale | $420,000 | -- | $188 / Sq Ft |
Purchase History
| Date | Type | Sale Price | Title Company |
|---|---|---|---|
| Bargain Sale Deed | -- | None Listed On Document |
Source: Regional Multiple Listing Service (RMLS)
MLS Number: 684473475
APN: 0281713
- 856 Maple St
- 841 Pebble St
- 804 River Ave
- 1305 Ash St
- 811 Northpoint Loop
- 842 Pebble St
- 27889 Seven Mile Ln
- 730 N Main St
- 619 Oak St
- 305 School Ave
- 130 Spaulding Ave
- 311 Spaulding Ave
- 440 Spaulding Ave
- 35423 Oak View Dr
- 133 Washburn St
- 856 W Bishop Way
- 203 Washburn St
- 209 Templeton St
- 103 W Bishop Way
- 300 Sand Ridge Ct
- 2622 S 7th St
- 2010 Cypress Ct Unit 2010
- 1956 S 2nd St
- 2211 Mckinney Ln
- 305 E Airport Rd
- 142 Elmore St
- 911 E Grant St
- 311 E Dodge St
- 6208-6293 SE Wilford Ct
- 3724 Tudor Way SE Unit 3724
- 4840 48th Loop Unit B
- 3517 Hill St SE
- 3238 Lyon St SE Unit 3238
- 509 29th Ave SE
- 3856 Oranda St SE
- 3350 SE Midvale Dr
- 1755 Geary St SE
- 900 SE Centerpointe Dr
- 1605 Oak St SE
