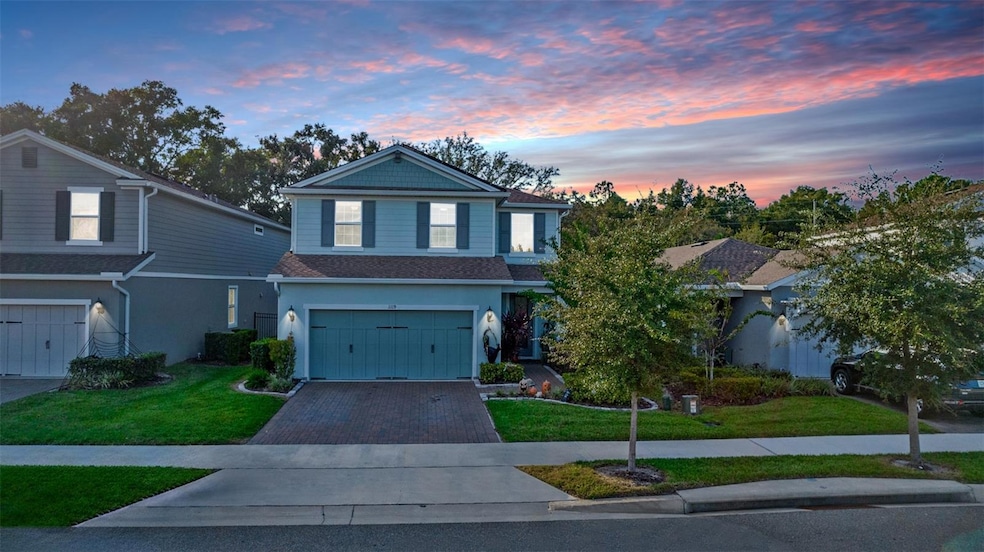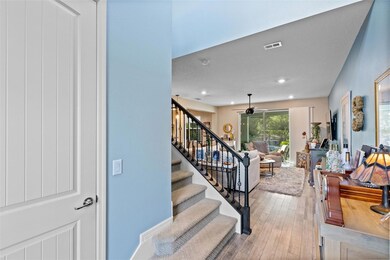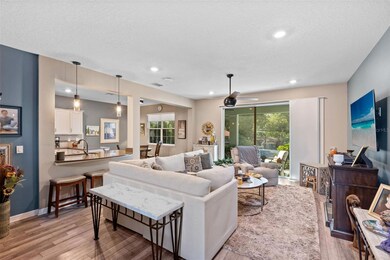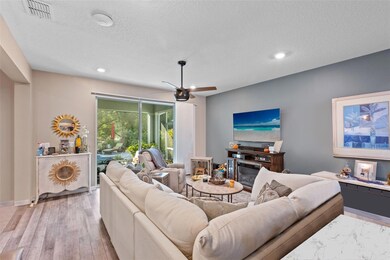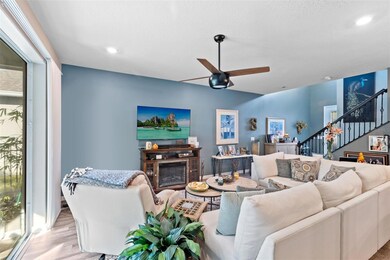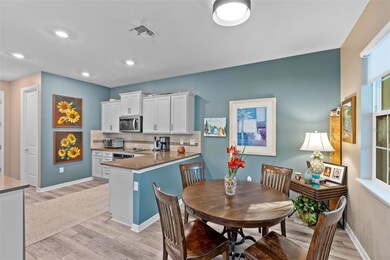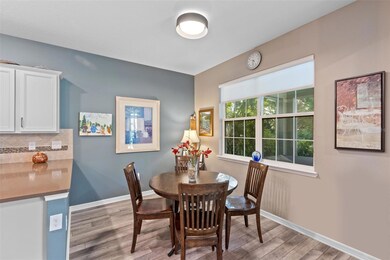1119 Bobcat Chase Blvd Oakland, FL 34760
Estimated payment $3,738/month
Highlights
- In Ground Pool
- Deck
- Outdoor Fireplace
- Tildenville Elementary Rated 9+
- Florida Architecture
- High Ceiling
About This Home
Prepare to be captivated by this enchanting 4-bedroom, 2.5-bath pool home, nestled amidst mature oaks that lend an air of timeless charm. Located in the idyllic community of Long Leaf, this home boasts the best lot in the neighborhood—complete with a cozy fire pit that begs for evening gatherings under the stars.
Step inside to discover a kitchen adorned with tasteful taupe cabinetry, perfectly complemented by whole-home solar technology that makes this residence as eco-friendly as it is elegant.
The main living area seamlessly transitions to an outdoor oasis, featuring a luxurious pool that's perfect for both relaxation and entertainment. But that's not all—the absence of front neighbors allows for uninterrupted water views right out your front door, elevating the sense of tranquility and privacy.
Adding to the home's thoughtful design, all bedrooms are conveniently situated upstairs, creating a distinct separation between communal and private spaces.
Strategically located just minutes from the Central Florida Turnpike and nearby shopping, you'll benefit from both seclusion and convenience.
This is not just a house; it's a lifestyle infused with luxury and comfort, and it's waiting for you to embrace it."
Listing Agent
HOMEVEST REALTY Brokerage Phone: 407-897-5400 License #3301261 Listed on: 10/27/2023

Home Details
Home Type
- Single Family
Est. Annual Taxes
- $4,072
Year Built
- Built in 2020
Lot Details
- 4,839 Sq Ft Lot
- East Facing Home
- Mature Landscaping
- Level Lot
- Landscaped with Trees
- Property is zoned PUD
HOA Fees
- $243 Monthly HOA Fees
Parking
- 2 Car Attached Garage
- Garage Door Opener
- Driveway
Home Design
- Florida Architecture
- Bi-Level Home
- Slab Foundation
- Shingle Roof
- Block Exterior
- Stucco
Interior Spaces
- 1,811 Sq Ft Home
- Coffered Ceiling
- High Ceiling
- Ceiling Fan
- Sliding Doors
- Family Room Off Kitchen
- Inside Utility
Kitchen
- Eat-In Kitchen
- Range
- Microwave
- Dishwasher
- Stone Countertops
- Disposal
Flooring
- Carpet
- Tile
- Vinyl
Bedrooms and Bathrooms
- 4 Bedrooms
- Primary Bedroom Upstairs
- Walk-In Closet
Pool
- In Ground Pool
- Gunite Pool
- Pool Deck
- Pool Lighting
Outdoor Features
- Deck
- Covered Patio or Porch
- Outdoor Fireplace
- Exterior Lighting
Schools
- Tildenville Elementary School
- Lakeview Middle School
- West Orange High School
Utilities
- Central Heating and Cooling System
- Thermostat
- Underground Utilities
- High Speed Internet
- Cable TV Available
Listing and Financial Details
- Visit Down Payment Resource Website
- Tax Lot 4
- Assessor Parcel Number 20-22-27-5101-00-040
Community Details
Overview
- Association fees include pool, ground maintenance
- S Jackson Association, Phone Number (352) 604-4803
- Longleaf/Oakland Rep Subdivision
Recreation
- Community Playground
- Community Pool
- Park
Map
Home Values in the Area
Average Home Value in this Area
Property History
| Date | Event | Price | List to Sale | Price per Sq Ft | Prior Sale |
|---|---|---|---|---|---|
| 01/22/2024 01/22/24 | Pending | -- | -- | -- | |
| 01/03/2024 01/03/24 | Price Changed | $600,000 | -4.0% | $331 / Sq Ft | |
| 12/02/2023 12/02/23 | Price Changed | $625,000 | -3.8% | $345 / Sq Ft | |
| 11/07/2023 11/07/23 | Price Changed | $650,000 | -3.7% | $359 / Sq Ft | |
| 10/27/2023 10/27/23 | For Sale | $675,000 | +90.9% | $373 / Sq Ft | |
| 06/17/2020 06/17/20 | Sold | $353,600 | 0.0% | $163 / Sq Ft | View Prior Sale |
| 06/17/2020 06/17/20 | For Sale | $353,600 | -- | $163 / Sq Ft | |
| 11/18/2019 11/18/19 | Pending | -- | -- | -- |
Source: Stellar MLS
MLS Number: O6153127
- 2606 Bobcat Chase Blvd
- 2217 Gopher Tortoise Terrace
- 2218 Gopher Tortoise Terrace
- 1321 Planted Pine St
- 2690 Bobcat Chase Blvd
- 507 W Oakland Ave
- 121 S Nixon St
- 2755 Bobcat Chase Blvd
- 522 N Nixon St
- 529 N Pollard St
- 520 N Pollard St
- 513 N Pollard St
- 514 N Pollard St
- 506 N Pollard St
- 8162 Sayings Dr
- 229 Largovista Dr
- 219 Largovista Dr
- 131 Ryan Ct
- 610 Strihal Loop
- 651 Regina Cir
