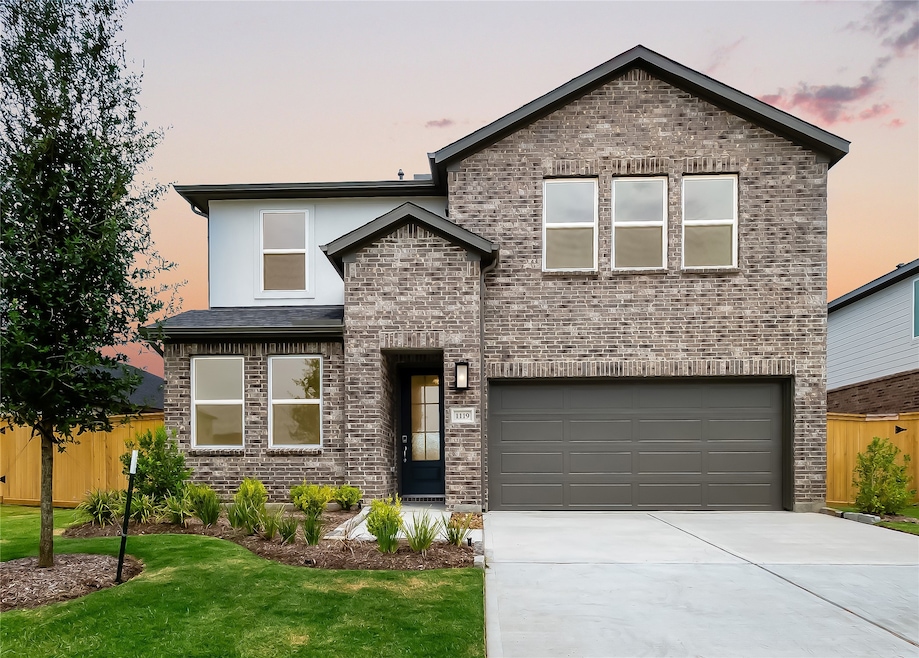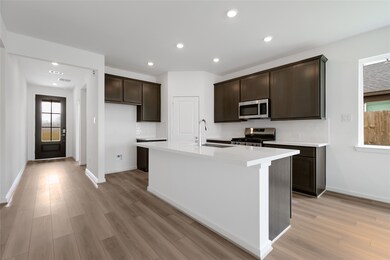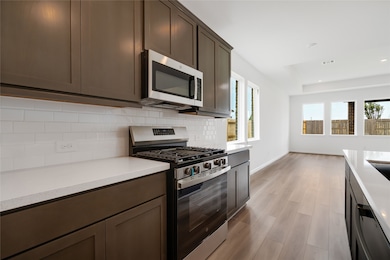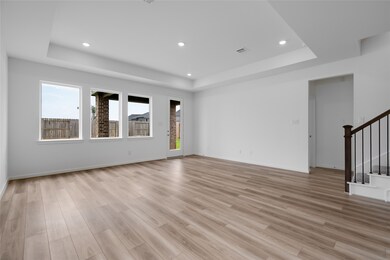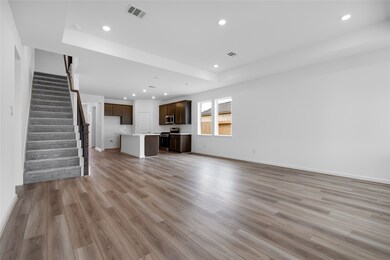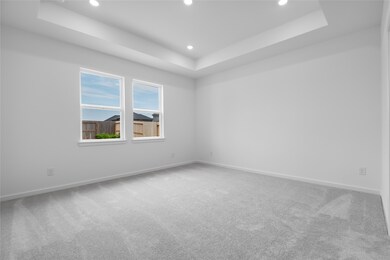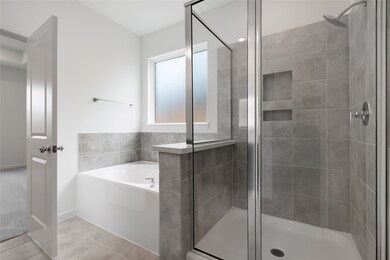1119 Buffalo Run Tomball, TX 77375
Estimated payment $2,661/month
Highlights
- New Construction
- Deck
- Quartz Countertops
- Tomball Elementary School Rated A
- Traditional Architecture
- Game Room
About This Home
What's Special: Tub in Primary Bath | Game Room | Understairs Storage.
New Construction – Ready Now! Built by Taylor Morrison, America's Most Trusted Homebuilder. Welcome to the Verbena at 1119 Buffalo Run in Raburn Reserve. This thoughtfully designed home offers space and flexibility, with a 1st floor bedroom and full bath. The open-concept kitchen, dining, and gathering room flow seamlessly to a covered patio. Upstairs, enjoy additional bedrooms, bathrooms, and a game room. This thriving community offers everyday convenience with grocery stores just 8 minutes away and downtown Tomball only 5 minutes from your doorstep. You'll be close to top-rated schools, with easy access to ExxonMobil headquarters, the airport, scenic hiking trails, and new shopping. Amenities include a pool, pavilion, and playground for everyday comfort and connection. Additional Highlights Include: pop-up ceilings in living room and primary bedroom. Photos are for representative purposes only. MLS#64145604
Home Details
Home Type
- Single Family
Est. Annual Taxes
- $5,008
Year Built
- Built in 2025 | New Construction
Lot Details
- 6,695 Sq Ft Lot
- Lot Dimensions are 50x125
- Southeast Facing Home
- Back Yard Fenced
- Sprinkler System
HOA Fees
- $87 Monthly HOA Fees
Parking
- 2 Car Attached Garage
Home Design
- Traditional Architecture
- Brick Exterior Construction
- Slab Foundation
- Composition Roof
- Stucco
Interior Spaces
- 2,378 Sq Ft Home
- 2-Story Property
- Entrance Foyer
- Family Room Off Kitchen
- Living Room
- Breakfast Room
- Open Floorplan
- Home Office
- Game Room
- Utility Room
- Washer and Electric Dryer Hookup
- Prewired Security
Kitchen
- Walk-In Pantry
- Gas Oven
- Gas Range
- Microwave
- Dishwasher
- Kitchen Island
- Quartz Countertops
- Disposal
Flooring
- Carpet
- Tile
- Vinyl Plank
- Vinyl
Bedrooms and Bathrooms
- 5 Bedrooms
- 3 Full Bathrooms
- Double Vanity
- Soaking Tub
- Bathtub with Shower
- Separate Shower
Eco-Friendly Details
- Energy-Efficient Insulation
- Energy-Efficient Thermostat
Outdoor Features
- Deck
- Covered Patio or Porch
Schools
- Tomball Elementary School
- Tomball Junior High School
- Tomball High School
Utilities
- Central Heating and Cooling System
- Heating System Uses Gas
- Programmable Thermostat
- Tankless Water Heater
Community Details
- Association fees include common areas, recreation facilities
- Vision Communities Management Association, Phone Number (972) 612-2303
- Built by Taylor Morrison
- Raburn Reserve Subdivision
Map
Home Values in the Area
Average Home Value in this Area
Tax History
| Year | Tax Paid | Tax Assessment Tax Assessment Total Assessment is a certain percentage of the fair market value that is determined by local assessors to be the total taxable value of land and additions on the property. | Land | Improvement |
|---|---|---|---|---|
| 2025 | $5,008 | $93,883 | $72,705 | $21,178 |
| 2024 | $5,008 | $50,200 | $50,200 | -- |
| 2023 | $4,783 | $50,400 | $50,400 | -- |
Property History
| Date | Event | Price | List to Sale | Price per Sq Ft |
|---|---|---|---|---|
| 10/25/2025 10/25/25 | Price Changed | $409,280 | -1.4% | $172 / Sq Ft |
| 10/11/2025 10/11/25 | Price Changed | $415,054 | -2.3% | $175 / Sq Ft |
| 09/13/2025 09/13/25 | Price Changed | $425,000 | -5.2% | $179 / Sq Ft |
| 08/02/2025 08/02/25 | Price Changed | $448,280 | +0.2% | $189 / Sq Ft |
| 07/28/2025 07/28/25 | For Sale | $447,280 | -- | $188 / Sq Ft |
Purchase History
| Date | Type | Sale Price | Title Company |
|---|---|---|---|
| Special Warranty Deed | -- | None Listed On Document |
Source: Houston Association of REALTORS®
MLS Number: 64145604
APN: 1455550010012
- 1207 Buffalo Run
- 1127 Buffalo Run
- 1235 Buffalo Run
- 1123 Buffalo Run
- 21934 Sam Raburn Dr
- 22006 Sam Raburn Dr
- 22002 Sam Raburn Dr
- Hollis Plan at Raburn Reserve
- Kennedy Plan at Raburn Reserve
- Azalea Plan at Raburn Reserve - 50s
- Verbena Plan at Raburn Reserve - 50s
- Miller Plan at Raburn Reserve
- Lantana Plan at Raburn Reserve - 50s
- Hoyt Plan at Raburn Reserve
- Wyatt Plan at Raburn Reserve
- Orchid Plan at Raburn Reserve - 50s
- Lunaria Plan at Raburn Reserve - 50s
- Levi Plan at Raburn Reserve
- Rosalie Plan at Raburn Reserve
- Viola Plan at Raburn Reserve - 50s
- 10818 Catclaw Ct
- 22114 Palo Dura Ln
- 11306 Misty Willow Ln
- 21450 Petherton Dr
- 1511 Ashley Ct
- 21402 Adela Point
- 11910 de Carvalho Ln
- 215 Blackshear St
- 11914 de Carvalho Ln
- 1100 S Cherry St
- 315 Belmont St
- 300 Belmont St
- 11119 Maidenfair Dr
- 12850 Spruce Cir
- 500 S Walnut St
- 0 Mechanic Unit 91833475
- 11014 Sir Alex Dr
- 309 S Magnolia St
- 406 Texas St Unit A
- 1218 Hidden Oaks Dr
