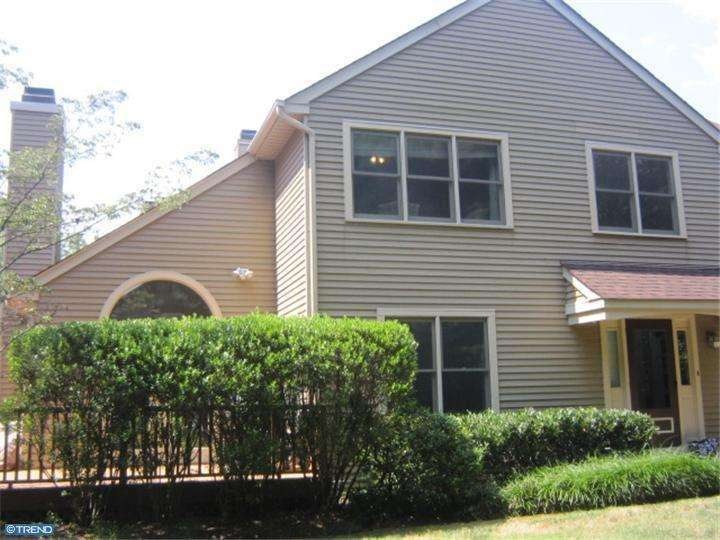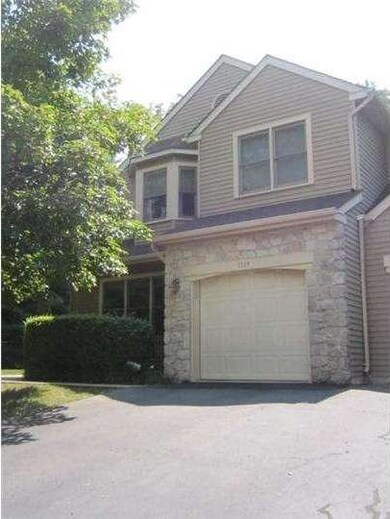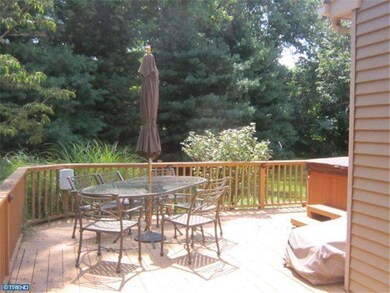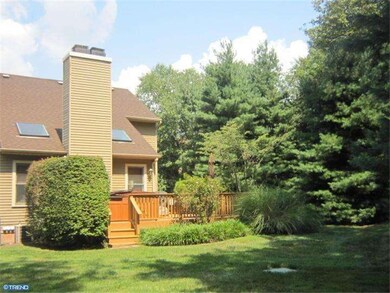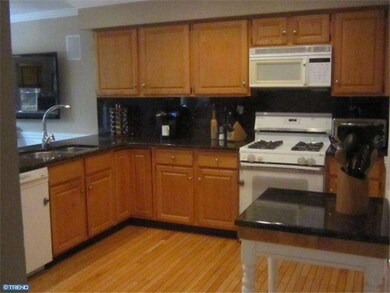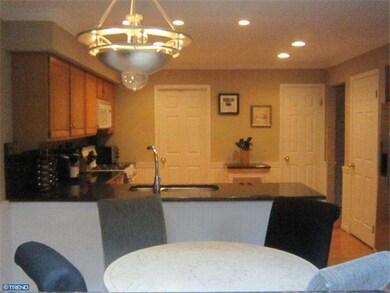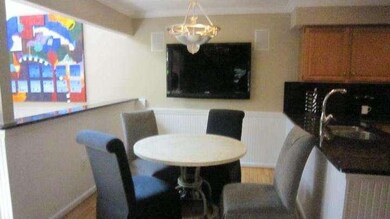
1119 Byron Ct Lansdale, PA 19446
Upper Gwynedd Township NeighborhoodHighlights
- Deck
- Wood Burning Stove
- Cathedral Ceiling
- Gwynedd Square Elementary School Rated A-
- Traditional Architecture
- Wood Flooring
About This Home
As of October 2013Stone front end unit townhouse in desirable Gwynedale Community with 3 bedrooms & 3 1/2 baths, fabulous finished basement with granite countertop bar with sink & mini-refrigerator, high hats & built in entertainment system and a full bathroom. A secluded lovely back yard & large private deck with outdoor music speakers & lighting. Updates/upgrades include new roof in 07, sound/infrared system throughout home, granite countertops/backsplash in kitchen, garage with a full organizational system and floor mats, new carpets in most of house, a direct gas line to the grill, window with half circle above French doors that exit onto the deck, an upstairs bay window in bedroom. Skylights & cathedral ceiling in family room with ceramic tile & marble surround gas fireplace. So much storage with built ins(1 Cedar) in basement, upstairs closets have built in organization systems. Master bath has stall shower and soaking tub, and is full of mirrors. Two zone AC. Washer, dryer & fridge included. Near Lansdale TP entrance.
Last Agent to Sell the Property
Cynthia Bishop
Keller Williams Real Estate-Doylestown Listed on: 08/08/2013

Townhouse Details
Home Type
- Townhome
Est. Annual Taxes
- $4,291
Year Built
- Built in 1991
Lot Details
- 3,488 Sq Ft Lot
- Lot Dimensions are 32x109
- Back, Front, and Side Yard
- Property is in good condition
HOA Fees
- $63 Monthly HOA Fees
Parking
- 1 Car Attached Garage
- 2 Open Parking Spaces
- Garage Door Opener
Home Design
- Traditional Architecture
- Shingle Roof
- Vinyl Siding
- Concrete Perimeter Foundation
Interior Spaces
- 2,137 Sq Ft Home
- Property has 2 Levels
- Wet Bar
- Cathedral Ceiling
- Ceiling Fan
- Skylights
- Wood Burning Stove
- Marble Fireplace
- Gas Fireplace
- Bay Window
- Family Room
- Living Room
- Dining Room
- Finished Basement
- Basement Fills Entire Space Under The House
- Home Security System
- Laundry on main level
- Attic
Kitchen
- Eat-In Kitchen
- Butlers Pantry
- Self-Cleaning Oven
- Dishwasher
- Trash Compactor
- Disposal
Flooring
- Wood
- Wall to Wall Carpet
- Tile or Brick
Bedrooms and Bathrooms
- 3 Bedrooms
- En-Suite Primary Bedroom
- En-Suite Bathroom
- 3.5 Bathrooms
- Walk-in Shower
Outdoor Features
- Deck
Schools
- North Penn Senior High School
Utilities
- Forced Air Zoned Heating and Cooling System
- Heating System Uses Gas
- 200+ Amp Service
- Water Treatment System
- Natural Gas Water Heater
- Cable TV Available
Listing and Financial Details
- Tax Lot 141
- Assessor Parcel Number 56-00-00839-293
Community Details
Overview
- Association fees include common area maintenance, lawn maintenance, management
- $750 Other One-Time Fees
- Built by ELLINGTON
- Gwynedale Subdivision
Recreation
- Tennis Courts
Ownership History
Purchase Details
Home Financials for this Owner
Home Financials are based on the most recent Mortgage that was taken out on this home.Purchase Details
Purchase Details
Purchase Details
Purchase Details
Similar Homes in Lansdale, PA
Home Values in the Area
Average Home Value in this Area
Purchase History
| Date | Type | Sale Price | Title Company |
|---|---|---|---|
| Deed | $300,000 | None Available | |
| Interfamily Deed Transfer | -- | None Available | |
| Deed | $182,000 | -- | |
| Interfamily Deed Transfer | -- | -- | |
| Interfamily Deed Transfer | -- | -- |
Mortgage History
| Date | Status | Loan Amount | Loan Type |
|---|---|---|---|
| Open | $270,000 | New Conventional | |
| Previous Owner | $134,324 | New Conventional | |
| Previous Owner | $105,000 | No Value Available |
Property History
| Date | Event | Price | Change | Sq Ft Price |
|---|---|---|---|---|
| 03/16/2018 03/16/18 | Rented | $2,200 | 0.0% | -- |
| 03/05/2018 03/05/18 | Under Contract | -- | -- | -- |
| 02/23/2018 02/23/18 | For Rent | $2,200 | 0.0% | -- |
| 10/22/2013 10/22/13 | Sold | $300,000 | 0.0% | $140 / Sq Ft |
| 08/28/2013 08/28/13 | Pending | -- | -- | -- |
| 08/08/2013 08/08/13 | For Sale | $300,000 | -- | $140 / Sq Ft |
Tax History Compared to Growth
Tax History
| Year | Tax Paid | Tax Assessment Tax Assessment Total Assessment is a certain percentage of the fair market value that is determined by local assessors to be the total taxable value of land and additions on the property. | Land | Improvement |
|---|---|---|---|---|
| 2024 | $5,859 | $159,700 | $24,060 | $135,640 |
| 2023 | $5,585 | $159,700 | $24,060 | $135,640 |
| 2022 | $5,386 | $159,700 | $24,060 | $135,640 |
| 2021 | $5,244 | $159,700 | $24,060 | $135,640 |
| 2020 | $5,108 | $159,700 | $24,060 | $135,640 |
| 2019 | $5,014 | $159,700 | $24,060 | $135,640 |
| 2018 | $5,014 | $159,700 | $24,060 | $135,640 |
| 2017 | $4,804 | $159,700 | $24,060 | $135,640 |
| 2016 | $4,741 | $159,700 | $24,060 | $135,640 |
| 2015 | $4,526 | $159,700 | $24,060 | $135,640 |
| 2014 | $4,526 | $159,700 | $24,060 | $135,640 |
Agents Affiliated with this Home
-
Y
Seller's Agent in 2018
Yan Cai
Homestarr Realty
(215) 565-6187
19 Total Sales
-

Buyer's Agent in 2018
Kristina Whalen
Coldwell Banker Realty
(215) 915-2542
2 in this area
57 Total Sales
-
C
Seller's Agent in 2013
Cynthia Bishop
Keller Williams Real Estate-Doylestown
-
D
Buyer's Agent in 2013
Deborah Hyatt
Hyatt Realty
(610) 459-1883
49 Total Sales
Map
Source: Bright MLS
MLS Number: 1003557970
APN: 56-00-00839-293
- 1160 Kipling Ct
- 1319 Gwynedale Way
- 970 Independence Ln
- 116 Hickory Ct
- 114 Ardwick Terrace
- 917 Crest Rd
- 10 Wheatley Walk
- 112 Oberlin Terrace
- 144 Oberlin Terrace Unit 15-B
- 177 Oberlin Terrace Unit 18-L
- 108 Stony Creek Ave
- 172 Oberlin Terrace
- 114 Stony Creek Ave
- 109 Stony Creek Ave
- 179 Bradford Ln
- 180 Providence Ln
- 120 Beth Dr
- 142 Stony Creek Ave
- 882 Garfield Ave
- 134 State St
