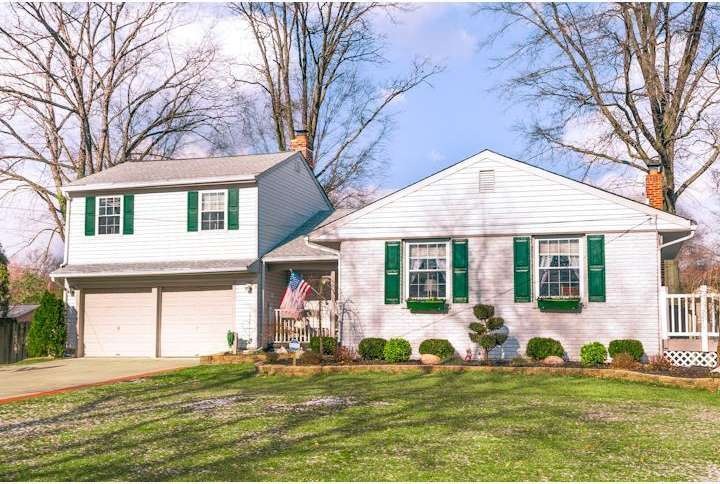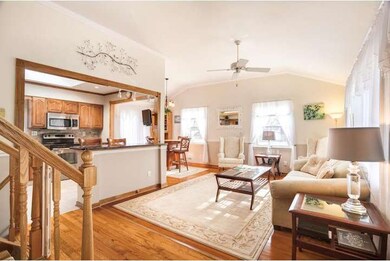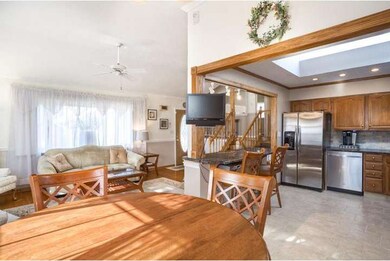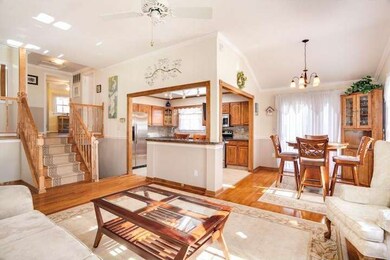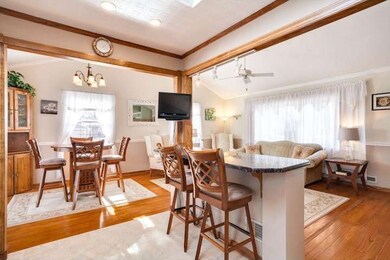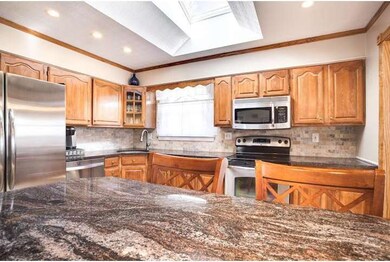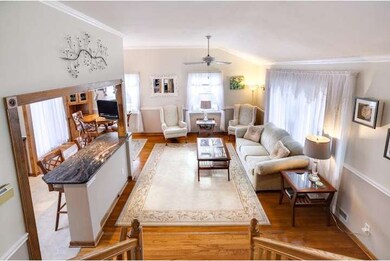
1119 Cooperskill Rd Cherry Hill, NJ 08034
Barclay NeighborhoodHighlights
- Traditional Architecture
- Cathedral Ceiling
- Attic
- A. Russell Knight Elementary School Rated A-
- Wood Flooring
- No HOA
About This Home
As of May 2019What a find! Here's a completely updated and expanded home that is in absolutely move-in condition! Nothing for for you to do here as the owners have put a lot of effort into this one! You will adore the way the home was remodeled to a very modern layout with a wood, granite & ceramic kitchen with a skylight open to the living and dining areas with their vaulted ceilings. There are gorgeous wood floors throughout including the new extra large master bedroom addition with it fabulous closet space, over the rare, two car garage!3 more bedrooms and a beautiful hall bath complete the upper level. The lower level has a beautiful and large family room with a stone fireplace and a large laundry/utility room plus another full bath! The roof is less than 1 year old, the HVAC and water heater have been updated, all the windows are replaced and the yard is fully fenced with a paver patio and a natural gas feed for your BBQ. Close to the Barclay Farmstead & wallking distance to a swim club. This is Barclay at its best!
Last Agent to Sell the Property
Keri Ricci
Keller Williams Realty - Cherry Hill Listed on: 01/23/2013
Home Details
Home Type
- Single Family
Est. Annual Taxes
- $8,391
Year Built
- Built in 1965
Lot Details
- 0.27 Acre Lot
- Lot Dimensions are 90x132
- South Facing Home
- Level Lot
- Open Lot
- Back, Front, and Side Yard
Parking
- 2 Car Attached Garage
- 3 Open Parking Spaces
- Garage Door Opener
Home Design
- Traditional Architecture
- Split Level Home
- Brick Foundation
- Pitched Roof
- Shingle Roof
- Vinyl Siding
Interior Spaces
- Cathedral Ceiling
- Stone Fireplace
- Replacement Windows
- Bay Window
- Family Room
- Living Room
- Dining Room
- Laundry on lower level
- Attic
Kitchen
- Breakfast Area or Nook
- Self-Cleaning Oven
- Built-In Range
- Dishwasher
- Disposal
Flooring
- Wood
- Wall to Wall Carpet
- Tile or Brick
Bedrooms and Bathrooms
- 4 Bedrooms
- En-Suite Primary Bedroom
- 2 Full Bathrooms
Eco-Friendly Details
- Energy-Efficient Windows
Outdoor Features
- Patio
- Exterior Lighting
Schools
- A. Russell Knight Elementary School
- Carusi Middle School
- Cherry Hill High - West
Utilities
- Forced Air Heating and Cooling System
- Heating System Uses Gas
- 200+ Amp Service
- Natural Gas Water Heater
- Cable TV Available
Community Details
- No Home Owners Association
- Built by SCARBOROUGH
- Barclay Subdivision, Warwick Exp Floorplan
Listing and Financial Details
- Tax Lot 00027
- Assessor Parcel Number 09-00342 17-00027
Ownership History
Purchase Details
Home Financials for this Owner
Home Financials are based on the most recent Mortgage that was taken out on this home.Purchase Details
Home Financials for this Owner
Home Financials are based on the most recent Mortgage that was taken out on this home.Purchase Details
Similar Homes in Cherry Hill, NJ
Home Values in the Area
Average Home Value in this Area
Purchase History
| Date | Type | Sale Price | Title Company |
|---|---|---|---|
| Deed | $332,000 | Your Hometown Title Llc | |
| Deed | $285,000 | Commonwealth Land Title Ins | |
| Deed | $130,200 | -- |
Mortgage History
| Date | Status | Loan Amount | Loan Type |
|---|---|---|---|
| Open | $303,500 | New Conventional | |
| Closed | $303,500 | New Conventional | |
| Closed | $298,800 | New Conventional | |
| Previous Owner | $256,000 | New Conventional |
Property History
| Date | Event | Price | Change | Sq Ft Price |
|---|---|---|---|---|
| 05/24/2019 05/24/19 | Sold | $332,000 | -0.9% | $145 / Sq Ft |
| 03/28/2019 03/28/19 | Pending | -- | -- | -- |
| 03/22/2019 03/22/19 | For Sale | $335,000 | +17.5% | $146 / Sq Ft |
| 04/19/2013 04/19/13 | Sold | $285,000 | -4.4% | -- |
| 02/11/2013 02/11/13 | Pending | -- | -- | -- |
| 01/23/2013 01/23/13 | For Sale | $298,000 | -- | -- |
Tax History Compared to Growth
Tax History
| Year | Tax Paid | Tax Assessment Tax Assessment Total Assessment is a certain percentage of the fair market value that is determined by local assessors to be the total taxable value of land and additions on the property. | Land | Improvement |
|---|---|---|---|---|
| 2025 | $10,795 | $242,100 | $74,800 | $167,300 |
| 2024 | $10,173 | $242,100 | $74,800 | $167,300 |
| 2023 | $10,173 | $242,100 | $74,800 | $167,300 |
| 2022 | $9,892 | $242,100 | $74,800 | $167,300 |
| 2021 | $9,924 | $242,100 | $74,800 | $167,300 |
| 2020 | $9,803 | $242,100 | $74,800 | $167,300 |
| 2019 | $9,798 | $242,100 | $74,800 | $167,300 |
| 2018 | $9,771 | $242,100 | $74,800 | $167,300 |
| 2017 | $9,638 | $242,100 | $74,800 | $167,300 |
| 2016 | $9,510 | $242,100 | $74,800 | $167,300 |
| 2015 | $9,360 | $242,100 | $74,800 | $167,300 |
| 2014 | $9,255 | $242,100 | $74,800 | $167,300 |
Agents Affiliated with this Home
-
Daren Sautter

Seller's Agent in 2019
Daren Sautter
Long & Foster
(609) 313-1596
5 in this area
345 Total Sales
-
Barbara Karp

Seller Co-Listing Agent in 2019
Barbara Karp
Long & Foster
(856) 296-1347
-
David Rifkin

Buyer's Agent in 2019
David Rifkin
Keller Williams Realty - Cherry Hill
(856) 429-3300
52 Total Sales
-
K
Seller's Agent in 2013
Keri Ricci
Keller Williams Realty - Cherry Hill
Map
Source: Bright MLS
MLS Number: 1003312518
APN: 09-00342-17-00027
- 127 Randle Dr
- 1107 York Rd
- 1123 Greenbriar Rd
- 1216 Wyndmoor Rd
- 1210 Winston Way
- 1022 Chelten Pkwy
- 445 Pelham Rd
- 1840 Frontage Rd Unit 1704
- 1840 Frontage Rd Unit 1501
- 57 Ranoldo Terrace
- 1280 Sherry Way
- 1227 Cotswold Ln
- 1219 Kay Dr W
- 130 Pearl Croft Rd
- 18 E Ormond Ave
- 226 Chelten Pkwy
- 1222 Sequoia Rd
- 109 Pearl Croft Rd
- 10 E Miami Ave
- 802 Edgemoor Rd
