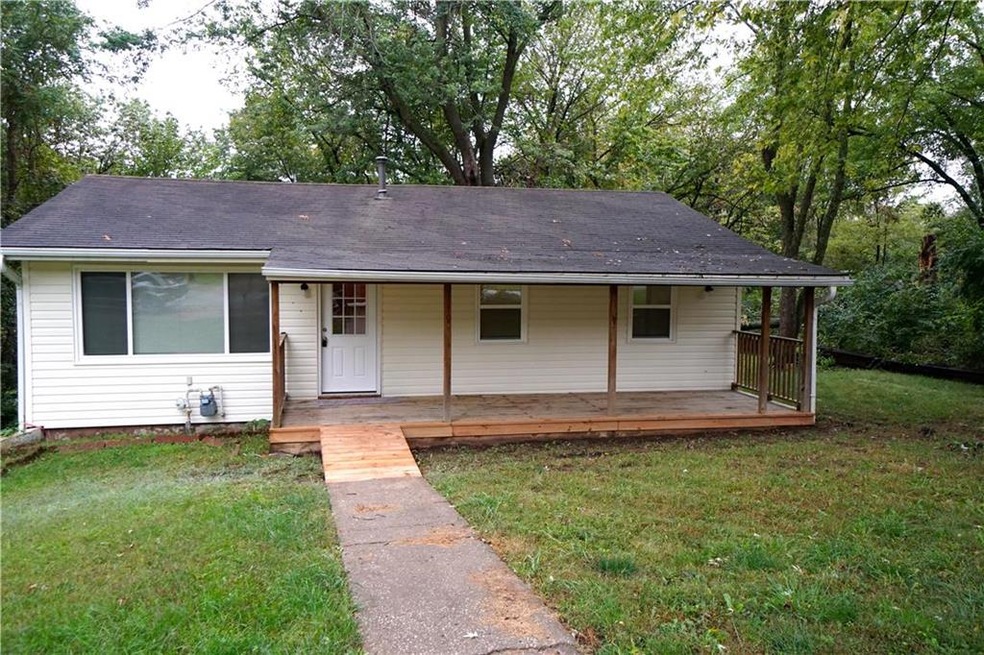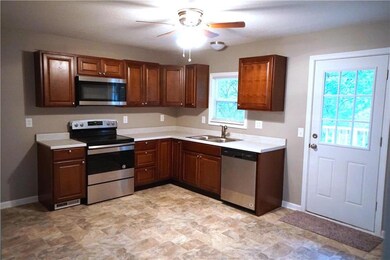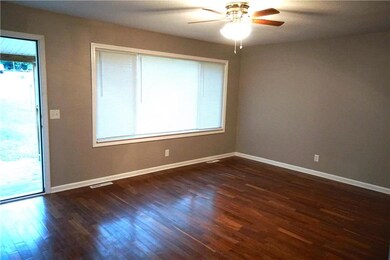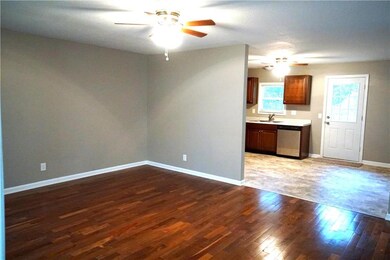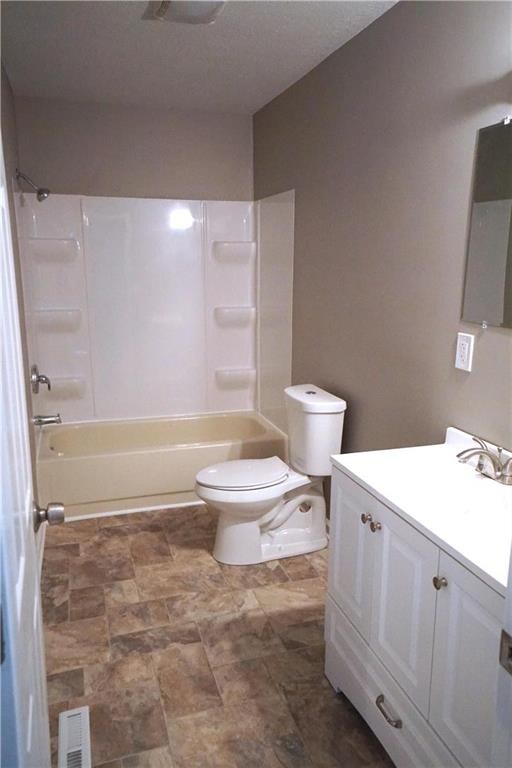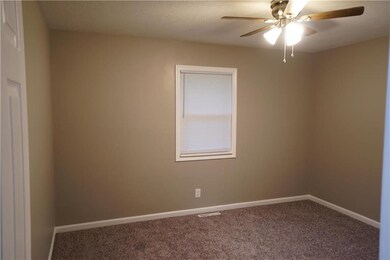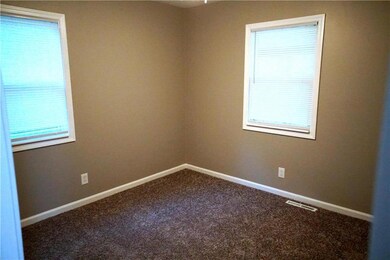
1119 Cordell St Excelsior Springs, MO 64024
Highlights
- Custom Closet System
- Recreation Room
- Ranch Style House
- Deck
- Vaulted Ceiling
- Wood Flooring
About This Home
As of December 2019WOW!!! This completely remodeled Ranch home is nothing short of AMAZING!!! Beautiful Deck surrounded by your own Private Woodland Gorgeous Kitchen, New Cabinets, flooring, appliances, lighting, patio door Newer siding, windows, bathroomS, flooring and a large front porch and deck entertaining! Turn key and ready to move right in!DON'T MISS THIS ONE! This beautifully renovated home is move in ready! All new carpet and Hardwood flooring throughout the main level, along with interior paint. Multiple offers have been submitted and reviewed by the seller. Seller has accepted the highest and best offer. Thank you for viewing!
Last Agent to Sell the Property
United Real Estate Kansas City License #2004033559 Listed on: 10/18/2019

Home Details
Home Type
- Single Family
Est. Annual Taxes
- $1,126
Year Built
- Built in 1958
Lot Details
- 8,712 Sq Ft Lot
- Many Trees
Parking
- 1 Car Garage
- Side Facing Garage
Home Design
- Ranch Style House
- Traditional Architecture
- Composition Roof
- Vinyl Siding
Interior Spaces
- Wet Bar: Ceiling Fan(s)
- Built-In Features: Ceiling Fan(s)
- Vaulted Ceiling
- Ceiling Fan: Ceiling Fan(s)
- Skylights
- Fireplace
- Thermal Windows
- Shades
- Plantation Shutters
- Drapes & Rods
- Recreation Room
Kitchen
- Eat-In Kitchen
- Dishwasher
- Granite Countertops
- Laminate Countertops
Flooring
- Wood
- Wall to Wall Carpet
- Linoleum
- Laminate
- Stone
- Ceramic Tile
- Luxury Vinyl Plank Tile
- Luxury Vinyl Tile
Bedrooms and Bathrooms
- 3 Bedrooms
- Custom Closet System
- Cedar Closet: Ceiling Fan(s)
- Walk-In Closet: Ceiling Fan(s)
- 1 Full Bathroom
- Double Vanity
- Ceiling Fan(s)
Basement
- Walk-Out Basement
- Laundry in Basement
- Natural lighting in basement
Outdoor Features
- Deck
- Enclosed patio or porch
Location
- City Lot
Utilities
- Central Air
- Heating System Uses Natural Gas
Community Details
- Kings Hills Subdivision
Listing and Financial Details
- Assessor Parcel Number 12-314-00-08-009.00
Ownership History
Purchase Details
Home Financials for this Owner
Home Financials are based on the most recent Mortgage that was taken out on this home.Purchase Details
Home Financials for this Owner
Home Financials are based on the most recent Mortgage that was taken out on this home.Purchase Details
Home Financials for this Owner
Home Financials are based on the most recent Mortgage that was taken out on this home.Purchase Details
Purchase Details
Similar Homes in Excelsior Springs, MO
Home Values in the Area
Average Home Value in this Area
Purchase History
| Date | Type | Sale Price | Title Company |
|---|---|---|---|
| Warranty Deed | -- | First American Title Ins Co | |
| Warranty Deed | -- | None Available | |
| Warranty Deed | -- | None Available | |
| Special Warranty Deed | -- | Servicelink | |
| Trustee Deed | -- | None Available |
Mortgage History
| Date | Status | Loan Amount | Loan Type |
|---|---|---|---|
| Open | $25,000 | New Conventional | |
| Open | $102,469 | New Conventional | |
| Closed | $97,979 | New Conventional | |
| Closed | $25,000 | Credit Line Revolving | |
| Previous Owner | $31,500 | Purchase Money Mortgage |
Property History
| Date | Event | Price | Change | Sq Ft Price |
|---|---|---|---|---|
| 12/02/2019 12/02/19 | Sold | -- | -- | -- |
| 10/22/2019 10/22/19 | Pending | -- | -- | -- |
| 10/18/2019 10/18/19 | For Sale | $95,000 | +72.7% | $53 / Sq Ft |
| 03/29/2017 03/29/17 | Sold | -- | -- | -- |
| 03/13/2017 03/13/17 | Pending | -- | -- | -- |
| 11/28/2016 11/28/16 | For Sale | $55,000 | -- | -- |
Tax History Compared to Growth
Tax History
| Year | Tax Paid | Tax Assessment Tax Assessment Total Assessment is a certain percentage of the fair market value that is determined by local assessors to be the total taxable value of land and additions on the property. | Land | Improvement |
|---|---|---|---|---|
| 2024 | $1,126 | $16,060 | -- | -- |
| 2023 | $1,119 | $16,060 | $0 | $0 |
| 2022 | $956 | $13,490 | $0 | $0 |
| 2021 | $959 | $13,490 | $1,900 | $11,590 |
| 2020 | $928 | $12,690 | $0 | $0 |
| 2019 | $928 | $12,692 | $1,900 | $10,792 |
| 2018 | $1,088 | $14,840 | $0 | $0 |
| 2017 | $1,061 | $14,840 | $1,900 | $12,940 |
| 2016 | $1,061 | $14,840 | $1,900 | $12,940 |
| 2015 | $1,071 | $14,840 | $1,900 | $12,940 |
| 2014 | $1,023 | $14,040 | $1,900 | $12,140 |
Agents Affiliated with this Home
-
N
Seller's Agent in 2019
Nicole Moore
United Real Estate Kansas City
(816) 446-3355
8 Total Sales
-

Buyer's Agent in 2019
Becky Treccariche
Platinum Realty LLC
(816) 678-9999
7 in this area
71 Total Sales
-

Seller's Agent in 2017
Cindy Spicer
ReeceNichols North Star
(816) 665-6744
17 in this area
166 Total Sales
-

Buyer's Agent in 2017
Beverly Swischer
Swischer Real Estate
(417) 321-0708
Map
Source: Heartland MLS
MLS Number: 2194198
APN: 12-314-00-08-009.00
- 805 Saint Louis Ave
- 8 Orchard Place
- 906 Lake Maurer Rd
- 1004 Hickory St
- 218 N Titus Ave
- 323 Woods Ave
- 808 Magnolia St W
- 125 Crown Hill Rd
- 124 Wildwood St
- 123 Vaughn St
- 218 S Kent St
- 106 Northview Dr
- 216 Dunbar Ave
- 105 E Line St
- 211 Southside Ct
- 934 Dunbar Ave
- 932 Dunbar Ave
- 117 Crest Dr
- 232 Cliff Dr
- 507 N Kimball St
