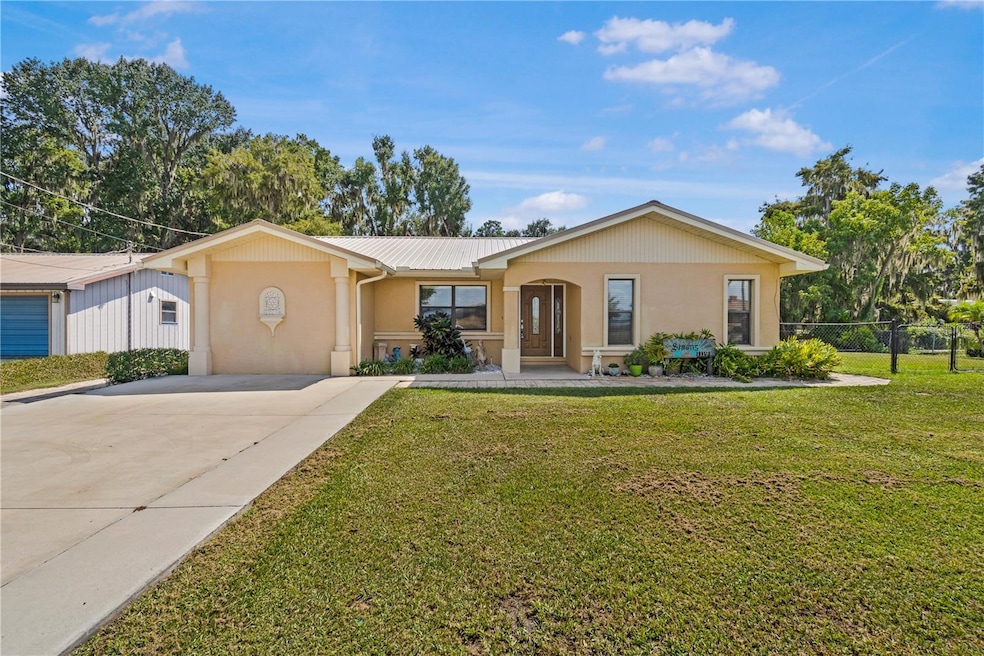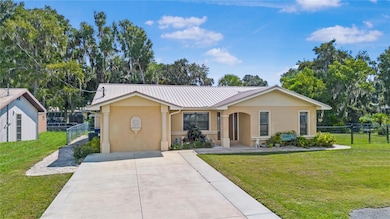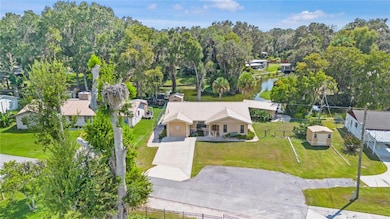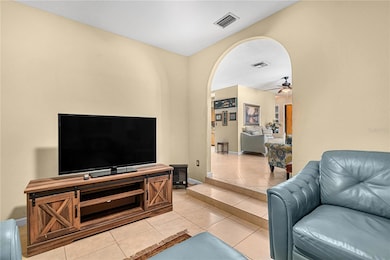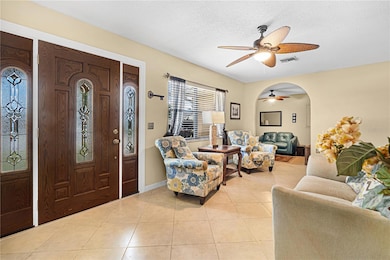1119 Cr 457 Lake Panasoffkee, FL 33538
Estimated payment $1,554/month
Highlights
- 124 Feet of Fresh Water Canal Waterfront
- Boat Ramp
- Lake View
- Guest House
- Access To Lake
- Bonus Room
About This Home
Canal-front charm meets practical comfort in this solid block and stucco home offering approximately 1,758 square feet of living space and set on approx 1/3 acre lot at the end of a quiet street. Featuring two bedrooms, two full bathrooms, and an extended enclosed bonus room. Recent updates include a newer metal roof and a newer central A/C in 2024 and tile flooring throughout. The updated kitchen includes newer appliances, ready for everyday use. Step outside to a screened lanai perfect quiet relaxation, a spacious back yard with two sheds offering extra storage, and a detached 1-bedroom in-law suite with a private entrance. The property connects to the scenic Lake Panasoffkee via a freshwater canal. Residents also benefit from nearby community amenities, including access to a public boat ramp.
Listing Agent
ERA GRIZZARD REAL ESTATE Brokerage Phone: 352-259-4900 License #3309194 Listed on: 09/06/2025

Home Details
Home Type
- Single Family
Est. Annual Taxes
- $1,675
Year Built
- Built in 1989
Lot Details
- 0.32 Acre Lot
- 124 Feet of Fresh Water Canal Waterfront
- Cul-De-Sac
- Street terminates at a dead end
- Northeast Facing Home
- Chain Link Fence
- Oversized Lot
- Level Lot
- Landscaped with Trees
- Property is zoned R1
HOA Fees
- $3 Monthly HOA Fees
Property Views
- Lake
- Canal
Home Design
- Slab Foundation
- Metal Roof
- Block Exterior
- Stucco
Interior Spaces
- 1,758 Sq Ft Home
- Ceiling Fan
- Double Pane Windows
- Window Treatments
- Family Room
- Living Room
- Dining Room
- Bonus Room
- Walk-Up Access
Kitchen
- Eat-In Kitchen
- Range
- Microwave
- Dishwasher
Flooring
- Concrete
- Tile
Bedrooms and Bathrooms
- 2 Bedrooms
- 2 Full Bathrooms
Laundry
- Laundry Room
- Dryer
- Washer
Parking
- Driveway
- Off-Street Parking
Outdoor Features
- Access To Lake
- Access to Freshwater Canal
- Seawall
- Boat Ramp
- Enclosed Patio or Porch
- Shed
- Private Mailbox
Additional Homes
- Guest House
- 147 SF Accessory Dwelling Unit
Location
- Flood Zone Lot
Utilities
- Central Heating and Cooling System
- Thermostat
- Electric Water Heater
- 1 Septic Tank
- Cable TV Available
Community Details
- Association fees include ground maintenance
- Dianne Huntchings Association, Phone Number (813) 263-7881
- 2Nd Add Tracys Pt Subdivision
- On-Site Maintenance
- The community has rules related to deed restrictions, allowable golf cart usage in the community
Listing and Financial Details
- Visit Down Payment Resource Website
- Legal Lot and Block 12 / B
- Assessor Parcel Number F32E022
Map
Home Values in the Area
Average Home Value in this Area
Tax History
| Year | Tax Paid | Tax Assessment Tax Assessment Total Assessment is a certain percentage of the fair market value that is determined by local assessors to be the total taxable value of land and additions on the property. | Land | Improvement |
|---|---|---|---|---|
| 2025 | $1,727 | $126,510 | $17,260 | $109,250 |
| 2024 | $385 | $126,510 | $17,260 | $109,250 |
| 2023 | $385 | $50,150 | $0 | $0 |
| 2022 | $373 | $48,920 | $0 | $0 |
| 2021 | $384 | $47,500 | $0 | $0 |
| 2020 | $387 | $46,850 | $0 | $0 |
| 2019 | $382 | $45,800 | $0 | $0 |
| 2018 | $346 | $44,950 | $0 | $0 |
| 2017 | $585 | $40,040 | $11,470 | $28,570 |
| 2016 | $256 | $36,300 | $0 | $0 |
| 2015 | $256 | $36,050 | $0 | $0 |
| 2014 | $260 | $36,050 | $0 | $0 |
Property History
| Date | Event | Price | List to Sale | Price per Sq Ft |
|---|---|---|---|---|
| 10/23/2025 10/23/25 | Price Changed | $269,000 | -6.9% | $153 / Sq Ft |
| 10/21/2025 10/21/25 | For Sale | $289,000 | 0.0% | $164 / Sq Ft |
| 10/10/2025 10/10/25 | Pending | -- | -- | -- |
| 10/07/2025 10/07/25 | For Sale | $289,000 | 0.0% | $164 / Sq Ft |
| 10/02/2025 10/02/25 | Pending | -- | -- | -- |
| 09/06/2025 09/06/25 | For Sale | $289,000 | -- | $164 / Sq Ft |
Purchase History
| Date | Type | Sale Price | Title Company |
|---|---|---|---|
| Quit Claim Deed | $100 | -- | |
| Interfamily Deed Transfer | -- | Attorney | |
| Warranty Deed | $25,000 | Attorney | |
| Interfamily Deed Transfer | -- | -- |
Source: Stellar MLS
MLS Number: G5101690
APN: F32E022
- 2418 Cr 451
- 1134 Co Rd 464
- 1623 Indiana Loop
- 1701 Minnesota Rd
- 1762 Nebraska Loop
- 1730 Nebraska Loop
- 1721 Nebraska Loop
- 2329 Oklahoma Dr
- 3999 County Road 513
- 3315 Shari St
- 2964 Suber St
- 5810 Penney Ln
- 5049 Francis Loop
- 605 Sunnyside Dr
- 927 Village Dr
- 805 E Live Oak St
- 819 Mary St
- 802 High St
- 402 Peters St
- 213 Dr Martin Luther King jr Ave
