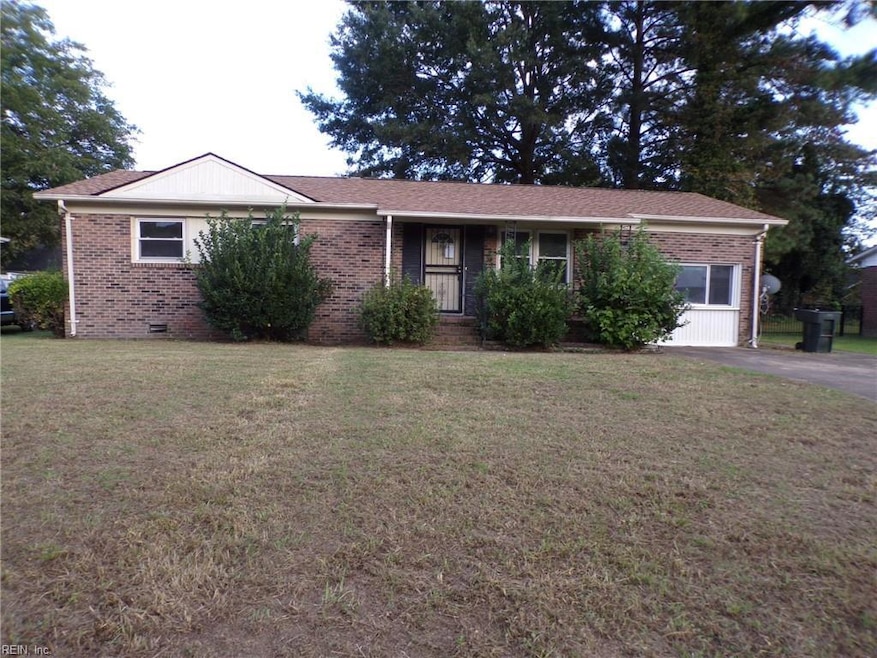
1119 Custis Rd Suffolk, VA 23434
East Washington Street NeighborhoodHighlights
- Wood Flooring
- Forced Air Heating and Cooling System
- 1-Story Property
- No HOA
About This Home
As of May 2025Don't miss your opportunity to put your personal touch of this home. Property offers 3 bedrooms, formal living room. formal dining room, converted garage, fenced back yard. This home is sure to go fast. Don't miss out call and set your appointment to view today!
Home Details
Home Type
- Single Family
Est. Annual Taxes
- $2,054
Year Built
- Built in 1966
Lot Details
- 9,148 Sq Ft Lot
- Back Yard Fenced
Parking
- Driveway
Home Design
- Brick Exterior Construction
- Asphalt Shingled Roof
Interior Spaces
- 1,520 Sq Ft Home
- 1-Story Property
- Crawl Space
Flooring
- Wood
- Vinyl
Bedrooms and Bathrooms
- 3 Bedrooms
Schools
- Elephant's Fork Elementary School
- John F. Kennedy Middle School
- Lakeland High School
Utilities
- Forced Air Heating and Cooling System
- 220 Volts
- Electric Water Heater
Community Details
- No Home Owners Association
- East Suffolk Gardens Subdivision
Ownership History
Purchase Details
Home Financials for this Owner
Home Financials are based on the most recent Mortgage that was taken out on this home.Purchase Details
Purchase Details
Home Financials for this Owner
Home Financials are based on the most recent Mortgage that was taken out on this home.Purchase Details
Similar Homes in Suffolk, VA
Home Values in the Area
Average Home Value in this Area
Purchase History
| Date | Type | Sale Price | Title Company |
|---|---|---|---|
| Bargain Sale Deed | $309,900 | Old Republic National Title In | |
| Trustee Deed | $218,335 | None Listed On Document | |
| Special Warranty Deed | $135,000 | Old Republic National Title In | |
| Special Warranty Deed | $135,000 | Old Republic National Title In | |
| Trustee Deed | $218,335 | None Listed On Document |
Mortgage History
| Date | Status | Loan Amount | Loan Type |
|---|---|---|---|
| Open | $304,286 | FHA | |
| Previous Owner | $195,000 | New Conventional |
Property History
| Date | Event | Price | Change | Sq Ft Price |
|---|---|---|---|---|
| 05/28/2025 05/28/25 | Sold | $309,900 | 0.0% | $204 / Sq Ft |
| 05/06/2025 05/06/25 | Pending | -- | -- | -- |
| 04/23/2025 04/23/25 | For Sale | $309,900 | 0.0% | $204 / Sq Ft |
| 04/23/2025 04/23/25 | Pending | -- | -- | -- |
| 04/16/2025 04/16/25 | Price Changed | $309,900 | -1.6% | $204 / Sq Ft |
| 03/28/2025 03/28/25 | For Sale | $315,000 | +133.3% | $207 / Sq Ft |
| 11/22/2024 11/22/24 | Sold | $135,000 | +8.0% | $89 / Sq Ft |
| 11/07/2024 11/07/24 | Pending | -- | -- | -- |
| 10/12/2024 10/12/24 | For Sale | $125,000 | -- | $82 / Sq Ft |
Tax History Compared to Growth
Tax History
| Year | Tax Paid | Tax Assessment Tax Assessment Total Assessment is a certain percentage of the fair market value that is determined by local assessors to be the total taxable value of land and additions on the property. | Land | Improvement |
|---|---|---|---|---|
| 2024 | $2,666 | $212,400 | $50,000 | $162,400 |
| 2023 | $2,666 | $188,400 | $50,000 | $138,400 |
| 2022 | $1,879 | $172,400 | $50,000 | $122,400 |
| 2021 | $1,505 | $135,600 | $37,500 | $98,100 |
| 2020 | $1,417 | $127,700 | $37,500 | $90,200 |
| 2019 | $1,374 | $123,800 | $37,500 | $86,300 |
| 2018 | $135 | $123,600 | $37,500 | $86,100 |
| 2017 | $1,323 | $123,600 | $37,500 | $86,100 |
| 2016 | $1,323 | $123,600 | $37,500 | $86,100 |
| 2015 | $136 | $127,600 | $37,500 | $90,100 |
| 2014 | $136 | $127,600 | $37,500 | $90,100 |
Agents Affiliated with this Home
-
K
Seller's Agent in 2025
Kelly Henson
A Better Way Realty Inc.
(757) 621-4976
4 in this area
41 Total Sales
-
T
Buyer's Agent in 2025
Travis Gay
John E. Wood Realty Inc.
(757) 305-6154
9 in this area
16 Total Sales
-
J
Seller's Agent in 2024
James Sturgeon
Scott & Assoc. Inc. Realtors
(757) 268-4691
4 in this area
58 Total Sales
-
J
Seller Co-Listing Agent in 2024
Jake Redd
Scott & Assoc. Inc. Realtors
(757) 390-6090
4 in this area
42 Total Sales
-

Buyer's Agent in 2024
Guy Henson
A Better Way Realty Inc.
(757) 621-8236
2 in this area
13 Total Sales
Map
Source: Real Estate Information Network (REIN)
MLS Number: 10555047
APN: 051999000
- 408 Roosevelt Dr
- 124 S 10th St
- 1209 Lake Kennedy Dr
- .29ac S 12th St
- 1604 Freeney Ave
- 1008 Truman Rd
- 1204 Blythewood Ln
- 1807 E Washington St
- 118 N 9th St
- 120 N 9th St
- 301 Bullock St
- 101 N 6th St
- 613 Chisholm Ln
- 315 Fulcher St
- 0.14AC E Washington St
- 202 N 4th St
- 910 Truman Rd
- 405 Bullock St
- 1302 Sierra Dr
- 1206 White Marsh Rd
