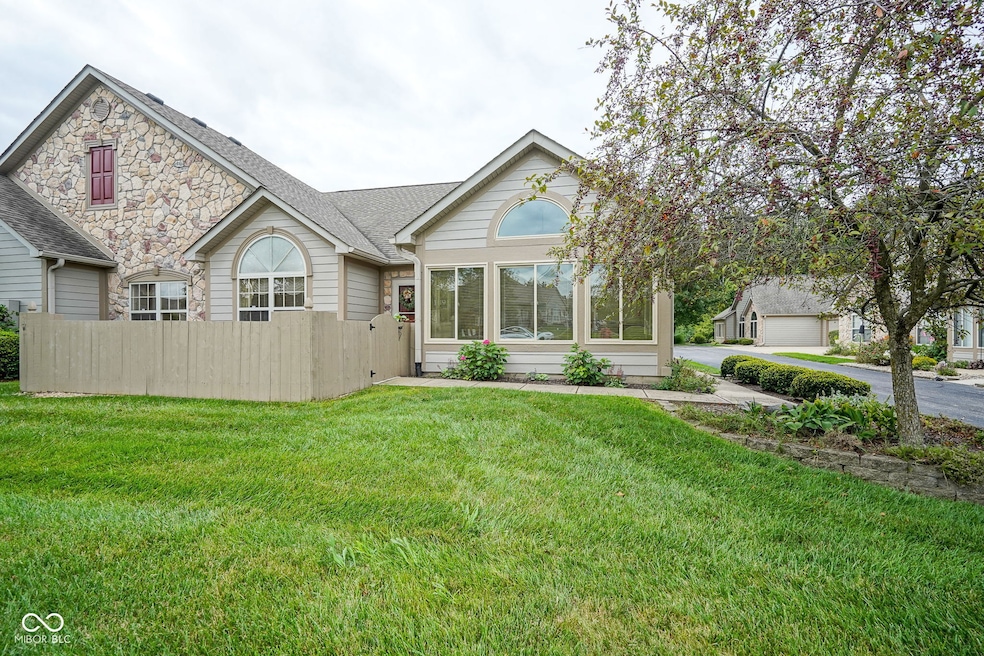
1119 Deerbrook Trail Greenwood, IN 46142
Estimated payment $2,306/month
Highlights
- Popular Property
- 2 Car Attached Garage
- 1-Story Property
- Chateau Architecture
- Walk-In Closet
- Forced Air Heating and Cooling System
About This Home
Welcome to your new home at 1119 Deerbrook Trail! This charming and meticulously maintained condo offers a perfect blend of comfort, style, and convenience in the heart of Greenwood. Step inside this spacious 1,616 sqft single-story residence to discover a bright and open floor plan. The heart of the home is the recently and completely remodeled kitchen, a chef's delight featuring stunning quartz countertops and a full suite of modern appliances. The kitchen seamlessly flows into the inviting living and family rooms, creating an ideal space for entertaining or relaxing. Enjoy cozy evenings by the remote-controlled fireplace in the living room, or take advantage of the unique comfort of the heated ceiling fan in the family room-perfect for those chilly Indiana nights. The home boasts three generous bedrooms and two full bathrooms, including a serene master suite. This condo has been thoughtfully updated for modern living. You'll appreciate the peace of mind that comes with a newer roof (approx. 4 years old), a 3-year-old water heater, and recently installed windows (3 years old) in the family, master, and living rooms, ensuring energy efficiency and comfort. Additional features include an attached two-car garage with convenient overhead storage, providing ample space for vehicles and belongings. Located in a desirable Greenwood neighborhood, this property offers a low-maintenance lifestyle without sacrificing space or amenities. Don't miss your chance to own this exceptional home!
Property Details
Home Type
- Condominium
Est. Annual Taxes
- $2,218
Year Built
- Built in 2003
HOA Fees
- $423 Monthly HOA Fees
Parking
- 2 Car Attached Garage
Home Design
- Chateau Architecture
- Patio Lot
- Brick Exterior Construction
- Slab Foundation
Interior Spaces
- 1,616 Sq Ft Home
- 1-Story Property
- Living Room with Fireplace
- Combination Dining and Living Room
- Dryer
Kitchen
- Electric Oven
- Electric Cooktop
- Dishwasher
Bedrooms and Bathrooms
- 3 Bedrooms
- Walk-In Closet
- 2 Full Bathrooms
Attic
- Attic Access Panel
- Pull Down Stairs to Attic
Schools
- Greenwood Middle School
- Greenwood Community High Sch
Utilities
- Forced Air Heating and Cooling System
- Water Heater
Community Details
- Association fees include clubhouse, ground maintenance, maintenance structure, maintenance
- Association Phone (317) 570-4358
- Property managed by Kirkpatrick Mgmt
Listing and Financial Details
- Assessor Parcel Number 410230023020002026
Map
Home Values in the Area
Average Home Value in this Area
Tax History
| Year | Tax Paid | Tax Assessment Tax Assessment Total Assessment is a certain percentage of the fair market value that is determined by local assessors to be the total taxable value of land and additions on the property. | Land | Improvement |
|---|---|---|---|---|
| 2024 | $2,218 | $238,900 | $52,000 | $186,900 |
| 2023 | $2,076 | $236,000 | $52,000 | $184,000 |
| 2022 | $2,132 | $223,000 | $52,000 | $171,000 |
| 2021 | $1,926 | $208,200 | $52,000 | $156,200 |
| 2020 | $1,673 | $204,200 | $52,000 | $152,200 |
| 2019 | $1,664 | $200,000 | $52,000 | $148,000 |
| 2018 | $1,674 | $199,500 | $52,000 | $147,500 |
| 2017 | $1,459 | $182,100 | $52,000 | $130,100 |
| 2016 | $1,445 | $185,000 | $52,000 | $133,000 |
| 2014 | $1,806 | $183,200 | $52,000 | $131,200 |
| 2013 | $1,806 | $175,400 | $52,000 | $123,400 |
Property History
| Date | Event | Price | Change | Sq Ft Price |
|---|---|---|---|---|
| 08/05/2025 08/05/25 | For Sale | $310,000 | -- | $192 / Sq Ft |
Purchase History
| Date | Type | Sale Price | Title Company |
|---|---|---|---|
| Quit Claim Deed | -- | None Available |
Similar Homes in the area
Source: MIBOR Broker Listing Cooperative®
MLS Number: 22054564
APN: 41-02-30-023-020.002-026
- 1126 Deerbrook Trail
- 1064 Laurelwood Ln
- 855 Gazebo Way Unit C
- 750 Hillcrest Dr
- 981 W County Line Rd
- 1110 Barefoot Trail
- 935 Fry Rd
- 706 Shady Creek Dr
- 1188 Easy St
- 1010 Maple St
- 1081 Lawndale Dr
- 676 Brookview Dr
- 1103 Rosengarten Dr
- 838 J McCool Way
- 931 J McCool Way
- 811 J McCool Way
- 731 Sunset Blvd
- 886 J McCool Way
- 1248 Rosengarten Dr
- 8722 Shelby St
- 800 Kings Mill Rd
- 921 Parliament Place
- 1281 Tree Top Ln
- 639 Shady Creek Ct
- 1112 Corn Tassel Row
- 1201 Community Place
- 745 Wooddale Terrace
- 1448 Second Bomar St
- 720 Buffalo Run Dr
- 8580 Beechmill Ln
- 412 E County Line Rd
- 1563 Stonehedge Ct
- 807 Riverside Dr
- 811 Riverside Dr
- 1009 Lismore Ln
- 2100 E
- 8546 Palo Verde Terrace
- 26 E
- 2801 Punto Alto Cir
- 860 Sable Ridge Dr






