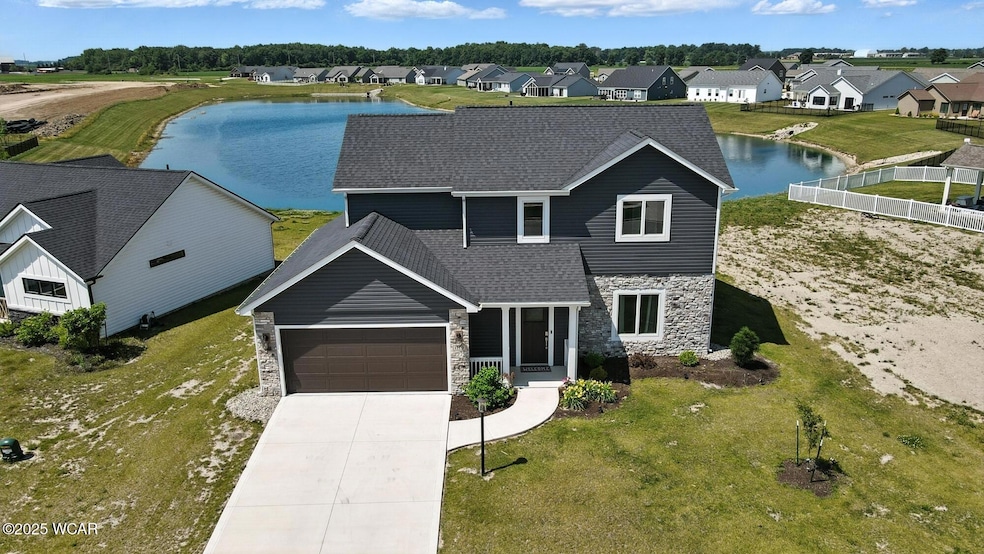
NEW CONSTRUCTION
$5K PRICE DROP
1119 Gatsby Blvd van Wert, OH 45891
Estimated payment $2,213/month
Total Views
14,790
3
Beds
2.5
Baths
1,788
Sq Ft
$196
Price per Sq Ft
Highlights
- New Construction
- Quartz Countertops
- Covered Patio or Porch
- Waterfront
- Home Office
- 2 Car Attached Garage
About This Home
**WELCOME TO** 1119 GATSBY BLVD....at The Landing at Dickinson Farms.... If you want to get into a New Build without the hassle.. Here It Is!! This waterfront 3-Bedroom, 2.5-Bath home is the perfect location for you!! Featuring an open-concept kitchen/family room, 9x12 dining room, den or an office & Anderson windows. Call today to schedule your appointment!! (Hoa fee $300/annually)
Home Details
Home Type
- Single Family
Est. Annual Taxes
- $3,436
Year Built
- Built in 2023 | New Construction
Lot Details
- 8,276 Sq Ft Lot
- Waterfront
HOA Fees
- $25 Monthly HOA Fees
Parking
- 2 Car Attached Garage
- Garage Door Opener
Home Design
- Slab Foundation
- Vinyl Siding
- Stone Veneer
Interior Spaces
- 1,788 Sq Ft Home
- 2-Story Property
- Drapes & Rods
- Window Screens
- Family Room
- Home Office
- Fire and Smoke Detector
Kitchen
- Eat-In Kitchen
- Gas Cooktop
- Dishwasher
- Kitchen Island
- Quartz Countertops
- Disposal
Flooring
- Carpet
- Laminate
Bedrooms and Bathrooms
- 3 Bedrooms
Laundry
- Laundry Room
- Dryer
- Washer
Outdoor Features
- Covered Patio or Porch
Utilities
- Forced Air Heating and Cooling System
- Natural Gas Connected
- Gas Water Heater
- Cable TV Available
Listing and Financial Details
- Property Available on 7/1/25
- Assessor Parcel Number 120304851600
Map
Create a Home Valuation Report for This Property
The Home Valuation Report is an in-depth analysis detailing your home's value as well as a comparison with similar homes in the area
Home Values in the Area
Average Home Value in this Area
Tax History
| Year | Tax Paid | Tax Assessment Tax Assessment Total Assessment is a certain percentage of the fair market value that is determined by local assessors to be the total taxable value of land and additions on the property. | Land | Improvement |
|---|---|---|---|---|
| 2024 | $5 | $150 | $150 | $0 |
| 2023 | $3,359 | $150 | $150 | $0 |
| 2022 | $418 | $150 | $150 | $0 |
| 2021 | $406 | $150 | $150 | $0 |
| 2020 | $405 | $150 | $150 | $0 |
| 2019 | $0 | $0 | $0 | $0 |
Source: Public Records
Property History
| Date | Event | Price | Change | Sq Ft Price |
|---|---|---|---|---|
| 08/01/2025 08/01/25 | Price Changed | $349,900 | -1.4% | $196 / Sq Ft |
| 07/01/2025 07/01/25 | For Sale | $355,000 | +4.7% | $199 / Sq Ft |
| 05/30/2024 05/30/24 | Sold | $339,000 | -3.1% | $193 / Sq Ft |
| 04/15/2024 04/15/24 | Pending | -- | -- | -- |
| 12/06/2023 12/06/23 | For Sale | $349,900 | -- | $200 / Sq Ft |
Source: West Central Association of REALTORS® (OH)
Purchase History
| Date | Type | Sale Price | Title Company |
|---|---|---|---|
| Warranty Deed | $339,000 | None Listed On Document | |
| Warranty Deed | $136,000 | None Available |
Source: Public Records
Mortgage History
| Date | Status | Loan Amount | Loan Type |
|---|---|---|---|
| Open | $160,000 | New Conventional |
Source: Public Records
Similar Homes in van Wert, OH
Source: West Central Association of REALTORS® (OH)
MLS Number: 307269
APN: 12-030485.1600
Nearby Homes
- 419 N Holly Dr
- 638 E 6th St
- 116 N Adams St Unit 118
- 513 Plainfield Dr
- 607 W Monroe St Unit 607 W Monroe Street Apt 1
- 808 Pro Dr
- 812 Pro Dr
- 622 Cumberland Dr Unit 622
- 102 S Main St Unit Suite2
- 2921 Lilly Dr
- 2923 Lilly Dr
- 191 Interlaken Dr
- 2958 Freyer Rd
- 800 Indiana Ave
- 2275 N Cable Rd
- 2275 N Cable Rd
- 2275 N Cable Rd Unit 99
- 2275 N Cable Rd Unit No 36
- 2650 W Market St
- 416 Beech St






