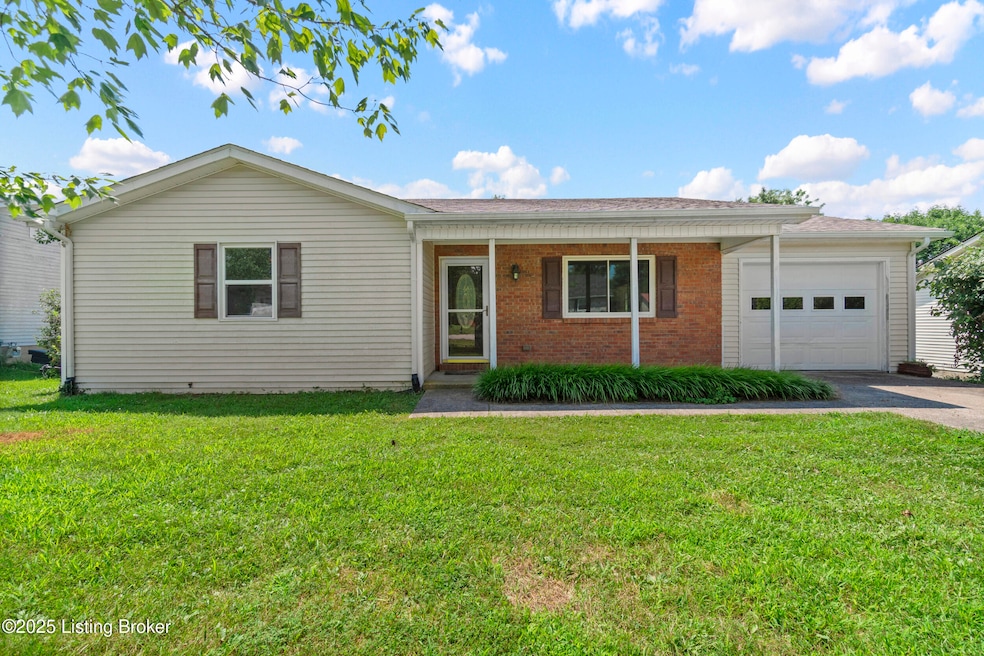
1119 Gregory Ln Lawrenceburg, KY 40342
Estimated payment $1,287/month
Highlights
- Deck
- 1 Car Attached Garage
- Heating Available
- No HOA
About This Home
Welcome to the charming neighborhood of Country Lane Estates!
Located at 1119 Gregory Lane, this delightful home offers three spacious bedrooms and two full bathrooms, including a private ensuite in the primary bedroom complete with a newly installed stand-up shower and a generous walk-in closet.
Come through the front door and into a bright, open-concept living room, highlighted by a large picture window that fills the space with natural light. The layout flows seamlessly into a spacious kitchen and dining area, perfect for entertaining or family gatherings without feeling crowded.
Conveniently located off the dining area is access to the garage and backyard. Outside you will enjoy a flat, fully usable yard featuring a deck with a pet-friendly ramp, and two large storage sheds-a backyard oasis for both play and practicality.
Rest easy knowing that all major systems-including the roof, gutters, HVAC, and water heater-have been updated within the last 10 years, giving you peace of mind and the freedom to customize the interior to your taste.
Home Details
Home Type
- Single Family
Est. Annual Taxes
- $1,420
Parking
- 1 Car Attached Garage
- Driveway
Home Design
- Brick Exterior Construction
- Shingle Roof
- Aluminum Siding
Interior Spaces
- 1,158 Sq Ft Home
- 1-Story Property
- Crawl Space
Bedrooms and Bathrooms
- 3 Bedrooms
- 2 Full Bathrooms
Additional Features
- Deck
- Chain Link Fence
- Heating Available
Community Details
- No Home Owners Association
- Country Lane Estates Subdivision
Listing and Financial Details
- Legal Lot and Block 3 / 42B
- Assessor Parcel Number 42B-3-7
Map
Home Values in the Area
Average Home Value in this Area
Tax History
| Year | Tax Paid | Tax Assessment Tax Assessment Total Assessment is a certain percentage of the fair market value that is determined by local assessors to be the total taxable value of land and additions on the property. | Land | Improvement |
|---|---|---|---|---|
| 2024 | $1,420 | $138,000 | $20,000 | $118,000 |
| 2023 | $1,335 | $128,000 | $20,000 | $108,000 |
| 2022 | $1,225 | $115,000 | $20,000 | $95,000 |
| 2021 | $1,254 | $115,000 | $20,000 | $95,000 |
| 2020 | $1,283 | $115,000 | $20,000 | $95,000 |
| 2019 | $1,076 | $95,000 | $20,000 | $75,000 |
| 2018 | $1,067 | $95,000 | $20,000 | $75,000 |
| 2017 | $1,035 | $95,000 | $20,000 | $75,000 |
| 2016 | $1,007 | $95,000 | $20,000 | $75,000 |
| 2015 | $983 | $95,000 | $20,000 | $75,000 |
| 2014 | $979 | $95,000 | $20,000 | $75,000 |
| 2013 | $803 | $79,000 | $20,000 | $59,000 |
Property History
| Date | Event | Price | Change | Sq Ft Price |
|---|---|---|---|---|
| 08/01/2025 08/01/25 | For Sale | $215,000 | +172.2% | $186 / Sq Ft |
| 12/20/2012 12/20/12 | Sold | $79,000 | -8.0% | $68 / Sq Ft |
| 11/17/2012 11/17/12 | Pending | -- | -- | -- |
| 11/01/2012 11/01/12 | For Sale | $85,900 | -- | $74 / Sq Ft |
Purchase History
| Date | Type | Sale Price | Title Company |
|---|---|---|---|
| Warranty Deed | $79,000 | -- | |
| Warranty Deed | $45,101 | -- |
Mortgage History
| Date | Status | Loan Amount | Loan Type |
|---|---|---|---|
| Open | $25,000 | New Conventional | |
| Open | $80,896 | No Value Available |
Similar Homes in Lawrenceburg, KY
Source: Metro Search (Greater Louisville Association of REALTORS®)
MLS Number: 1694225
APN: 42B-3-7
- 1013 Mccormick Ln
- 1011 Mccormick Ln
- 1024 Mccormick Ln
- 1006 Northwood Loop
- 1019 Michael Blvd
- 1604 Alton Rd
- 1689 Old Frankfort Rd
- 1033 Melody Ln
- 2040 Indian Ridge Ln
- 1231 Denney Dr
- 1612 Tedrow Trail
- 1144 Alton Rd
- 1632 Tedrow Trail
- 1014 Three Corners Dr
- 1006 Rainbow Way
- 1038 Rainbow Way
- 1016 Pinnacle Way
- 1022 Pinnacle Way
- 1018 Pinnacle Way
- 1026 Pinnacle Way
- 1330 Alton Station Rd
- 112 Hunter Ridge Dr
- 1522 Fieldstone Dr
- 220 Tupelo Trail
- 1335 Louisville Rd
- 1310 Louisville Rd Unit 34
- 855 Louisville Rd
- 901 Leawood Dr
- 720 Woodland Ave Unit 4
- 401 Murray St
- 8000 John Davis Dr
- 301 Copperfield Way Unit 100
- 802 Kentucky Ave
- 108 Hanly Ln
- 1100 Prince Hall Village
- 101 Compton Dr
- 195 Versailles Rd
- 700 Forest Hill Dr
- 115 Copperfield Way
- 204 Landings Dr Unit C






