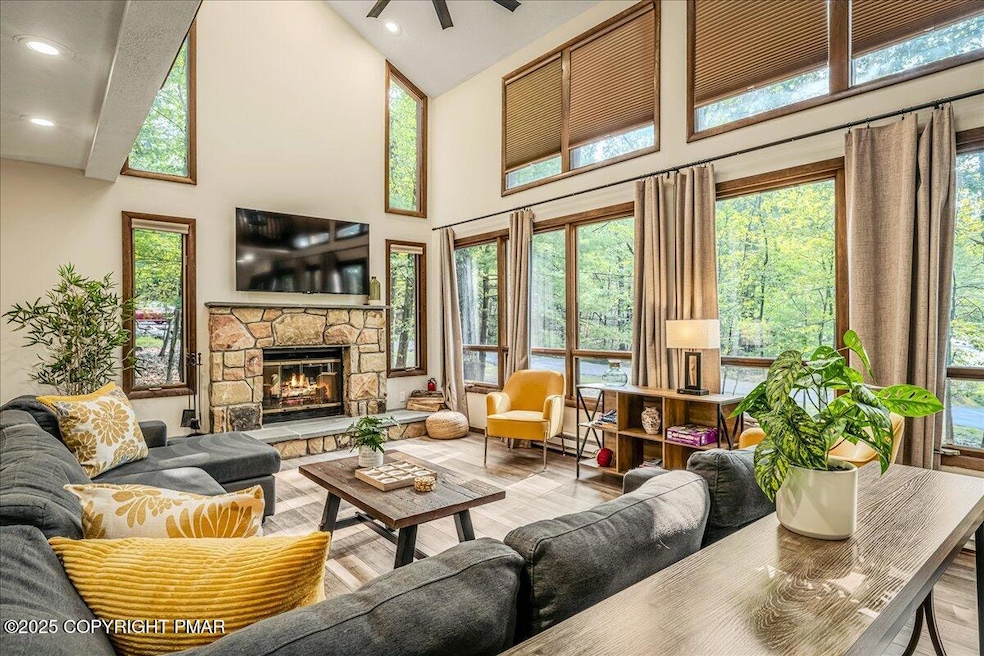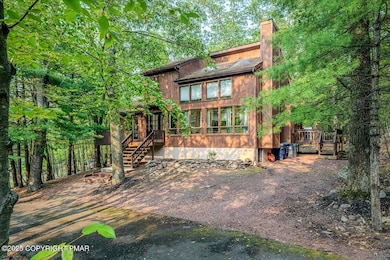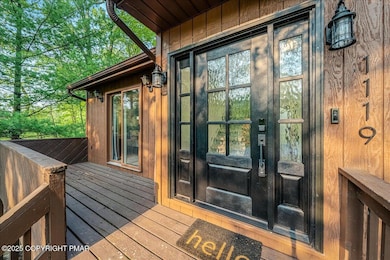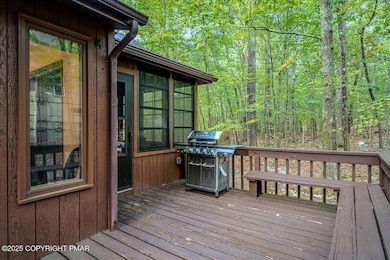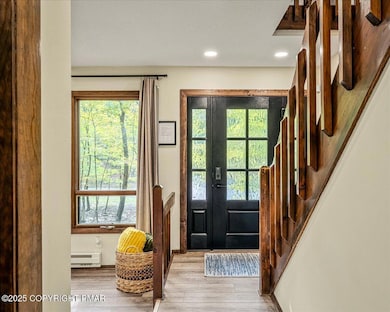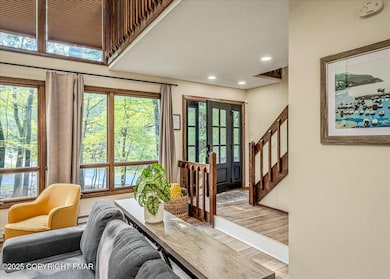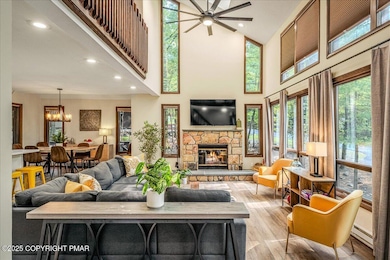1119 Kensington Dr East Stroudsburg, PA 18301
Estimated payment $3,080/month
Highlights
- Popular Property
- Gated Community
- Cathedral Ceiling
- Fitness Center
- Clubhouse
- Main Floor Primary Bedroom
About This Home
Looking for a well-kept, STR-friendly home inside a community with amazing amenities? Look no further! ALL NEW WINDOWS & STR COMPLIANT NOW. NEW AC WALL UNITS.
This spacious property offers 3 bedrooms, 4 bathrooms, and a fully finished walk-out basement complete with a game room, hangout space, and its own bath—perfect for entertaining. Send the kids downstairs while the adults relax upstairs or enjoy the screened-in porch overlooking the peaceful surroundings.
Inside, you'll love the modern kitchen and baths with quartz countertops, cathedral ceilings, and skylights that fill the home with natural light. The design blends modern updates with that classic Poconos charm.
With the right offer, this home can be sold fully furnished, making it an easy turnkey option for those seeking a vacation property or STR investment.
When you're not enjoying the home or community amenities, you're just a short drive to Shawnee Mountain Ski Area and the world-famous Camelback Resort, plus countless restaurants and attractions throughout the Poconos.
Listing Agent
Coldwell Banker Hearthside Pocono License #RS353453 Listed on: 09/09/2025

Home Details
Home Type
- Single Family
Est. Annual Taxes
- $3,849
Year Built
- Built in 1983
Lot Details
- 0.47 Acre Lot
HOA Fees
- $122 Monthly HOA Fees
Parking
- 10 Open Parking Spaces
Home Design
- Shingle Roof
- T111 Siding
Interior Spaces
- 2,755 Sq Ft Home
- 3-Story Property
- Furnished
- Cathedral Ceiling
- Ceiling Fan
- Recessed Lighting
- Living Room with Fireplace
- Heated Basement
- Laundry on main level
Kitchen
- Eat-In Kitchen
- Breakfast Bar
- Cooktop
- Kitchen Island
Flooring
- Tile
- Vinyl
Bedrooms and Bathrooms
- 3 Bedrooms
- Primary Bedroom on Main
- Walk-In Closet
Utilities
- Window Unit Cooling System
- Baseboard Heating
Listing and Financial Details
- Assessor Parcel Number 17.15A.2.229
- $20 per year additional tax assessments
Community Details
Overview
- Association fees include snow removal, security, maintenance road
- Penn Estates Subdivision
Amenities
- Picnic Area
- Clubhouse
Recreation
- Community Playground
- Fitness Center
- Community Pool
- Snow Removal
Additional Features
- Security
- Gated Community
Map
Home Values in the Area
Average Home Value in this Area
Tax History
| Year | Tax Paid | Tax Assessment Tax Assessment Total Assessment is a certain percentage of the fair market value that is determined by local assessors to be the total taxable value of land and additions on the property. | Land | Improvement |
|---|---|---|---|---|
| 2025 | $890 | $108,000 | $18,530 | $89,470 |
| 2024 | $728 | $108,000 | $18,530 | $89,470 |
| 2023 | $3,605 | $108,000 | $18,530 | $89,470 |
| 2022 | $645 | $108,000 | $18,530 | $89,470 |
| 2021 | $3,568 | $108,000 | $18,530 | $89,470 |
| 2020 | $3,138 | $108,000 | $18,530 | $89,470 |
| 2019 | $6,022 | $31,940 | $8,750 | $23,190 |
| 2018 | $6,425 | $31,940 | $8,750 | $23,190 |
| 2017 | $6,425 | $31,940 | $8,750 | $23,190 |
| 2016 | $1,209 | $31,940 | $8,750 | $23,190 |
| 2015 | -- | $31,940 | $8,750 | $23,190 |
| 2014 | -- | $31,940 | $8,750 | $23,190 |
Property History
| Date | Event | Price | Change | Sq Ft Price |
|---|---|---|---|---|
| 09/09/2025 09/09/25 | For Sale | $495,000 | +28.7% | $180 / Sq Ft |
| 11/13/2024 11/13/24 | Sold | $384,500 | +3.9% | $140 / Sq Ft |
| 10/23/2024 10/23/24 | Off Market | $369,900 | -- | -- |
| 10/02/2024 10/02/24 | Pending | -- | -- | -- |
| 09/26/2024 09/26/24 | For Sale | $369,900 | -- | $134 / Sq Ft |
Purchase History
| Date | Type | Sale Price | Title Company |
|---|---|---|---|
| Deed | $384,500 | Trident Land Transfer | |
| Sheriffs Deed | $192,000 | None Listed On Document | |
| Deed | $242,000 | None Available |
Mortgage History
| Date | Status | Loan Amount | Loan Type |
|---|---|---|---|
| Open | $269,150 | New Conventional | |
| Previous Owner | $246,646 | New Conventional | |
| Previous Owner | $34,582 | Construction | |
| Previous Owner | $242,000 | New Conventional |
Source: Pocono Mountains Association of REALTORS®
MLS Number: PM-135524
APN: 17.15A.2.229
- 1113 Kensington Dr
- 3206 Stonehenge Dr
- 2096 Candlewood Dr
- 4106 Sycamore Ln
- 1149 Kensington Dr
- 2330 Burntwood Dr
- 4136 Sycamore Ln
- 6128 Wales Ct
- 123 Riverbend Terrace
- 511 Lakeside Dr
- 2041 Candlewood Dr
- 461 Somerset Dr
- 348 Fernwood Dr
- 338 Fernwood Dr
- 453 Lakeside Dr
- 548 Lakeside Dr
- 3441 Crestwood Dr
- 1342 Kensington Dr
- 133 Sundew Dr
- 5104 Lake Dr
- 2332 Burntwood Dr
- 308 Somerset Dr
- 412 Lakeside Dr
- 114 Brewster Way
- 1825 Jennifer Dr Unit ID1271267P
- 115 Daffodil Dr
- 2156 White Oak Dr
- 2156 White Oak Dr Unit 2
- 204 Eldora Ct
- 2656 Woodruff Ln Unit B
- 178 Mockingbird Way Unit B
- 105 Pines Way
- 119 Stillmeadow Ln Unit 1
- 2393 Route 314 Unit 1
- 3 Oakland Ave
- 559 Post Hill Rd
- 333 Shine Hill Rd
- 1026 Fritz Ave
- 2803 Pa-611 Unit 1
- 53 Lenox Ave
