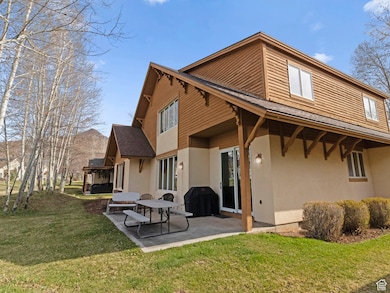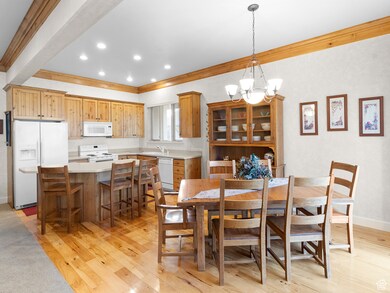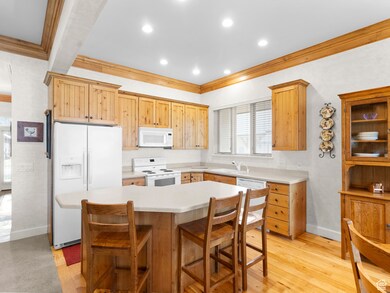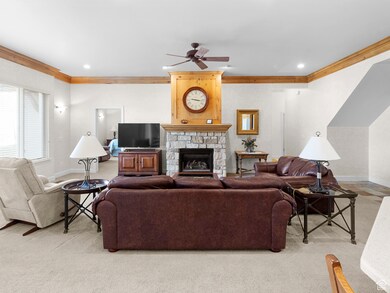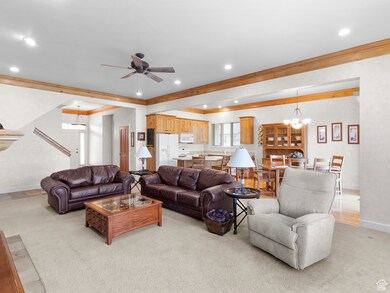1119 Matterhorn Ct Midway, UT 84049
Estimated payment $6,993/month
Highlights
- Mature Trees
- Mountain View
- Vaulted Ceiling
- Midway Elementary School Rated A-
- Clubhouse
- Wood Flooring
About This Home
Welcome to Midway living at its finest! Located in the desirable Valais subdivision, this beautifully maintained home offers the perfect balance of privacy and convenience in the heart of Midway, Utah. Spacious open layout with great natural light offering 5 bedrooms and 4 full bathrooms. The grand owner's suite, complete with vaulted ceiling, separate tub shower and large walk-in closet, along with two additional bedrooms and bathrooms, and the laundry room occupy the main level. Continue the family living space upstairs showcasing a large living room, two bedrooms, full bath and a large bonus area above the garage to use however you see fit. Conveniently located near all 3 amenity areas within the Valais community, and a few minutes away from 3 world-class golf courses, hiking trails, fishing on the Provo river, water sports on Deer Creek or Jordanelle Reservoir, the famous Homestead Crater, and the Deer Valley Gondola. The convenience of close proximity to shopping, restaurants, galleries, ski resorts and adventure is to not be overlooked. This home and location are what dreams are made of! Seller is willing to negotiate an allowance for flooring and countertops with an acceptable offer. Square footage figures are provided as a courtesy estimate only and were obtained from a previous appraisal . Buyer is advised to obtain an independent measurement.
Listing Agent
Tiffany Crawford
Imagine Real Estate, LLC License #11641683 Listed on: 04/14/2025
Home Details
Home Type
- Single Family
Est. Annual Taxes
- $11,923
Year Built
- Built in 2000
Lot Details
- 3,485 Sq Ft Lot
- Cul-De-Sac
- Landscaped
- Mature Trees
- Property is zoned Single-Family
HOA Fees
- $230 Monthly HOA Fees
Parking
- 3 Car Attached Garage
Home Design
- Asphalt
- Stucco
Interior Spaces
- 3,603 Sq Ft Home
- 2-Story Property
- Central Vacuum
- Vaulted Ceiling
- 1 Fireplace
- Blinds
- Sliding Doors
- Entrance Foyer
- Mountain Views
Kitchen
- Double Oven
- Disposal
Flooring
- Wood
- Carpet
- Tile
Bedrooms and Bathrooms
- 5 Bedrooms | 3 Main Level Bedrooms
- Primary Bedroom on Main
- Walk-In Closet
- 4 Full Bathrooms
- Hydromassage or Jetted Bathtub
- Bathtub With Separate Shower Stall
Laundry
- Laundry Room
- Electric Dryer Hookup
Schools
- Midway Elementary School
- Rocky Mountain Middle School
- Wasatch High School
Utilities
- Central Heating and Cooling System
- Natural Gas Connected
Additional Features
- Level Entry For Accessibility
- Sprinkler System
- Open Patio
Listing and Financial Details
- Exclusions: Dryer, Washer
- Assessor Parcel Number 00-0017-3281
Community Details
Overview
- Sean Cartwright Association, Phone Number (435) 201-4242
- Valais Pud Subdivision
Amenities
- Picnic Area
- Clubhouse
Recreation
- Community Playground
- Community Pool
- Snow Removal
Map
Home Values in the Area
Average Home Value in this Area
Tax History
| Year | Tax Paid | Tax Assessment Tax Assessment Total Assessment is a certain percentage of the fair market value that is determined by local assessors to be the total taxable value of land and additions on the property. | Land | Improvement |
|---|---|---|---|---|
| 2025 | $9,134 | $991,250 | $275,000 | $716,250 |
| 2024 | $11,923 | $1,308,450 | $275,000 | $1,033,450 |
| 2023 | $11,923 | $1,043,000 | $250,000 | $793,000 |
| 2022 | $10,458 | $1,043,000 | $250,000 | $793,000 |
| 2021 | $6,991 | $538,840 | $141,750 | $397,090 |
| 2020 | $7,210 | $538,840 | $141,750 | $397,090 |
| 2019 | $6,595 | $538,840 | $0 | $0 |
| 2018 | $6,194 | $506,053 | $0 | $0 |
| 2017 | $5,627 | $457,060 | $0 | $0 |
| 2016 | $5,328 | $422,060 | $0 | $0 |
| 2015 | $5,062 | $422,060 | $100,000 | $322,060 |
| 2014 | $5,268 | $422,060 | $100,000 | $322,060 |
Property History
| Date | Event | Price | List to Sale | Price per Sq Ft |
|---|---|---|---|---|
| 11/13/2025 11/13/25 | Pending | -- | -- | -- |
| 07/21/2025 07/21/25 | Price Changed | $1,100,000 | -8.3% | $305 / Sq Ft |
| 04/13/2025 04/13/25 | For Sale | $1,200,000 | -- | $333 / Sq Ft |
Purchase History
| Date | Type | Sale Price | Title Company |
|---|---|---|---|
| Interfamily Deed Transfer | -- | Accommodation | |
| Interfamily Deed Transfer | -- | Wasatch Title Insurance Agen | |
| Interfamily Deed Transfer | -- | Us Title Park City | |
| Interfamily Deed Transfer | -- | Us Title Park City |
Mortgage History
| Date | Status | Loan Amount | Loan Type |
|---|---|---|---|
| Closed | $390,000 | Stand Alone Refi Refinance Of Original Loan | |
| Closed | $380,000 | Stand Alone Refi Refinance Of Original Loan |
Source: UtahRealEstate.com
MLS Number: 2077424
APN: 00-0017-3281
- 1097 Matterhorn Ct
- 92 W Village Ct
- 49 W Oberland Ct
- 35 W Burgi Ln
- 1126 Springer View Loop
- 1128 N Springer View Loop
- 933 N Swiss Farm Ct
- 325 W Burgi Ln
- 1182 N Canyon View Rd Unit 11
- 1182 N Canyon View Rd
- 363 W 1150 N
- 1336 N Antibe Ln
- 1336 Antibe Ln
- 752 N Wellness Dr Unit 25
- 1070 Interlaken Dr
- 1441 N Jerry Gertsch Ln
- 308 Pine Canyon Rd Unit 14-387
- 1127 N 520 W Unit 40
- 285 W Burnts Field Rd


