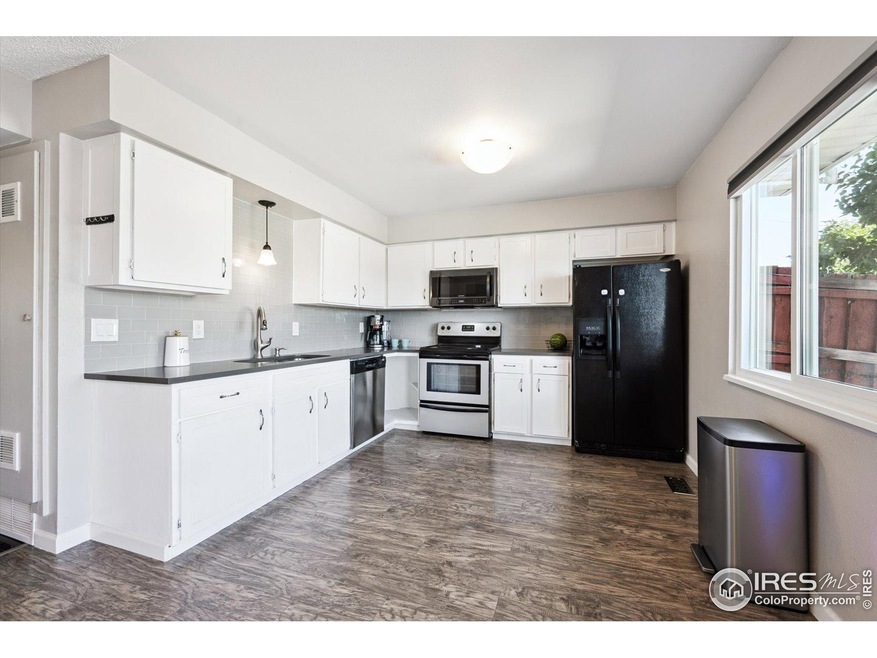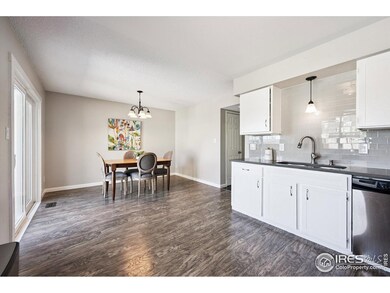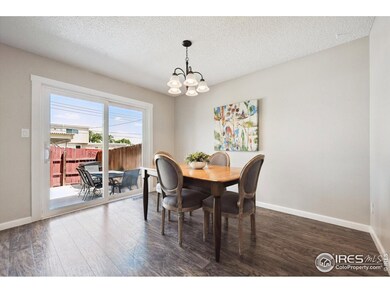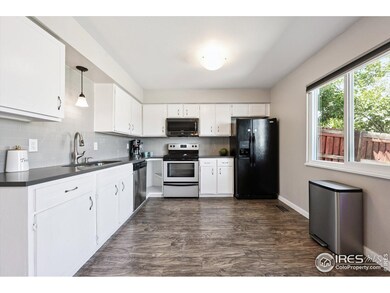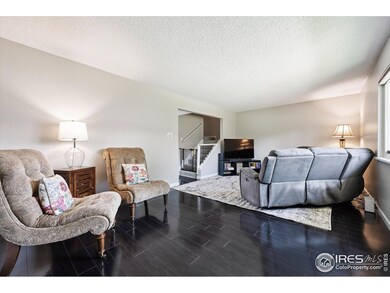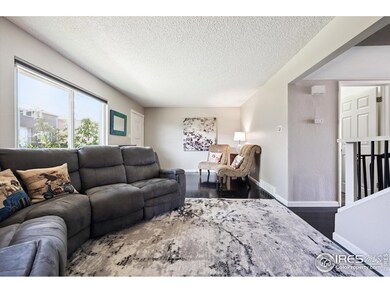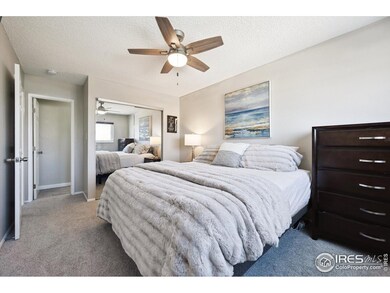1119 Milky Way Unit 152 Thornton, CO 80260
South Thornton NeighborhoodEstimated payment $2,481/month
Highlights
- Private Yard
- Patio
- Forced Air Heating and Cooling System
- Community Pool
- Outdoor Storage
- Ceiling Fan
About This Home
Gorgeous Park North Home with Fully Fenced Yard & 2-Car Carport Welcome to this beautifully updated home in the desirable Park North neighborhood! As you step inside, you're greeted by fresh interior paint and stylish laminate wood flooring throughout the main level. The spacious living room offers serene views of the adjacent greenbelt, while the open-concept kitchen impresses with quartz countertops, designer glass tile backsplash, and stainless-steel appliances. A bright dining area, convenient laundry room, and updated powder room with a modern vanity and designer tile complete the main level. Upstairs, the primary suite offers a peaceful retreat with a private ensuite bath featuring a large walk-in shower, updated vanity, and designer tile finishes. Three additional bedrooms share a full bathroom with a tiled tub surround, modern vanity, and designer tile flooring-plus a ceiling light with built-in Bluetooth speaker for added convenience. All bedrooms include newer ceiling fans for comfort year-round. Enjoy peace of mind with major system upgrades completed in 2024, including a new furnace, new central AC, electrical enhancements and upgrades, new carpet, and new interior paint. Storage is plentiful with built-in linen closets, a large under-stairs storage area on the main level, and the backyard storage shed. Superb Location: Step outside from the kitchen and dining area into your private, fully fenced yard-perfect for entertaining or relaxing. The yard features a newly poured concrete patio, low-maintenance artificial turf, and a storage shed. A gate leads directly to the detached 2-car carport, located just behind the home for easy access. Additional highlights include nearby guest parking and a prime location within walking distance to parks, trails, Hyland Hills Sports Complex, Water World, shops, restaurants, and cafes. Quick access to major highways makes commuting to downtown Denver a breeze.
Townhouse Details
Home Type
- Townhome
Est. Annual Taxes
- $1,998
Year Built
- Built in 1968
Lot Details
- 1,853 Sq Ft Lot
- Fenced
- Private Yard
HOA Fees
- $550 Monthly HOA Fees
Parking
- 2 Car Garage
- Carport
Home Design
- Wood Frame Construction
- Composition Roof
Interior Spaces
- 1,518 Sq Ft Home
- 2-Story Property
- Ceiling Fan
- Window Treatments
- Laundry on main level
Kitchen
- Electric Oven or Range
- Microwave
- Dishwasher
Flooring
- Carpet
- Laminate
Bedrooms and Bathrooms
- 4 Bedrooms
Outdoor Features
- Patio
- Outdoor Storage
Schools
- North Star Elementary School
- Thornton Middle School
- Northglenn High School
Utilities
- Forced Air Heating and Cooling System
Listing and Financial Details
- Assessor Parcel Number R0059218
Community Details
Overview
- Association fees include common amenities, trash, snow removal, ground maintenance, management, utilities, maintenance structure, water/sewer, hazard insurance
- Park North/Novele Community Association, Phone Number (303) 200-0065
- Park North Twnhs Subdivision
Recreation
- Community Pool
Map
Home Values in the Area
Average Home Value in this Area
Tax History
| Year | Tax Paid | Tax Assessment Tax Assessment Total Assessment is a certain percentage of the fair market value that is determined by local assessors to be the total taxable value of land and additions on the property. | Land | Improvement |
|---|---|---|---|---|
| 2024 | $1,998 | $19,810 | $3,810 | $16,000 |
| 2023 | $1,978 | $22,120 | $3,110 | $19,010 |
| 2022 | $2,097 | $18,190 | $3,200 | $14,990 |
| 2021 | $2,166 | $18,190 | $3,200 | $14,990 |
| 2020 | $2,220 | $19,030 | $3,290 | $15,740 |
| 2019 | $2,224 | $19,030 | $3,290 | $15,740 |
| 2018 | $1,633 | $13,550 | $600 | $12,950 |
| 2017 | $1,486 | $13,550 | $600 | $12,950 |
| 2016 | $1,019 | $9,030 | $660 | $8,370 |
| 2015 | $1,018 | $9,030 | $660 | $8,370 |
| 2014 | -- | $5,620 | $660 | $4,960 |
Property History
| Date | Event | Price | List to Sale | Price per Sq Ft | Prior Sale |
|---|---|---|---|---|---|
| 10/23/2025 10/23/25 | Price Changed | $334,799 | 0.0% | $221 / Sq Ft | |
| 09/18/2025 09/18/25 | Price Changed | $334,900 | -1.5% | $221 / Sq Ft | |
| 08/14/2025 08/14/25 | Price Changed | $339,900 | -1.4% | $224 / Sq Ft | |
| 07/10/2025 07/10/25 | For Sale | $344,900 | 0.0% | $227 / Sq Ft | |
| 04/02/2024 04/02/24 | Sold | $345,000 | -0.6% | $227 / Sq Ft | View Prior Sale |
| 03/01/2024 03/01/24 | Price Changed | $347,000 | -0.9% | $229 / Sq Ft | |
| 02/15/2024 02/15/24 | For Sale | $350,000 | +1.4% | $231 / Sq Ft | |
| 09/24/2023 09/24/23 | Off Market | $345,000 | -- | -- | |
| 09/10/2023 09/10/23 | Price Changed | $347,000 | -1.7% | $229 / Sq Ft | |
| 08/24/2023 08/24/23 | For Sale | $353,000 | -- | $233 / Sq Ft |
Purchase History
| Date | Type | Sale Price | Title Company |
|---|---|---|---|
| Special Warranty Deed | $345,000 | First Alliance Title | |
| Warranty Deed | $315,000 | Chicago Title | |
| Warranty Deed | $315,000 | Chicago Title | |
| Warranty Deed | $206,000 | None Available | |
| Warranty Deed | $108,000 | Unified Title Company | |
| Warranty Deed | $81,400 | Heritage Title | |
| Warranty Deed | $141,250 | Land Title Guarantee Company | |
| Interfamily Deed Transfer | -- | -- | |
| Personal Reps Deed | $77,500 | -- | |
| Warranty Deed | $49,900 | -- | |
| Deed | -- | -- |
Mortgage History
| Date | Status | Loan Amount | Loan Type |
|---|---|---|---|
| Open | $315,000 | New Conventional | |
| Previous Owner | $315,000 | VA | |
| Previous Owner | $195,700 | New Conventional | |
| Previous Owner | $104,760 | New Conventional | |
| Previous Owner | $80,318 | FHA | |
| Previous Owner | $139,067 | FHA | |
| Previous Owner | $15,000 | Stand Alone Second | |
| Previous Owner | $75,200 | FHA |
Source: IRES MLS
MLS Number: 1038864
APN: 1719-28-1-01-102
- 1009 Milky Way Unit 185
- 8613 Santa fe Dr
- 1101 Milky Way
- 1165 Milky Way Unit 117
- 1062 W 88th Ave Unit 34
- 8701 Huron St Unit 9-211
- 8701 Huron St Unit 5-210
- 8701 Huron St Unit 211
- 8701 Huron St Unit 2-106
- 1140 W 88th Ave Unit 53
- 1138 W 84th Place
- 1401 W 85th Ave Unit B405
- 1401 W 85th Ave Unit F201
- 1401 W 85th Ave Unit B302
- 8830 Lipan St
- 8353 Adams Way
- 407 Polaris Place
- 8324 Mitze Way
- 8900 Fox Dr Unit 1
- 8968 Fox Dr Unit 2103
- 8675 Mariposa St
- 1132 W 84th Place
- 1327 W 84th Ave
- 1353 W 88th Ave
- 8338 Charles Way
- 9189 Gale Blvd
- 700 W 91st Ave
- 1800 W 85th Ave
- 647 W 91st Ave
- 2205 W 90th Ave
- 101 E 88th Ave
- 347 Leona Dr
- 1801 W 92nd Ave Unit 13
- 1801 W 92nd Ave Unit 661
- 1801 W 92nd Ave Unit 752
- 8901 Grant St
- 243 W 80th Ave
- 2430 W 82nd Place Unit 2B Weminster
- 7882 Elder Cir
- 2420 W 82nd Place
