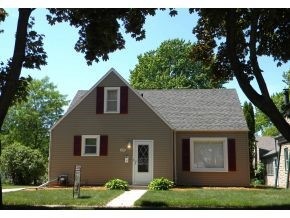
1119 N Gillett St Appleton, WI 54914
West Appleton NeighborhoodHighlights
- 1 Car Detached Garage
- Skylights
- Forced Air Heating and Cooling System
About This Home
As of July 2016N. Appleton character home boasts original charm and fresh updates. Truly a must see 3 bd, 2 full bath featuring bright and sunny living room w/crown moulding & theatre lighting. Beautifully updated kitchen w/newer stainless appliances. Extra large private master suite w/skylight. Newer maintainance free windows and siding. Newer roof. Excellent potential for bonus lower level living area.
Last Agent to Sell the Property
Listing Maintenance
Realon Listed on: 05/10/2012
Home Details
Home Type
- Single Family
Est. Annual Taxes
- $2,450
Lot Details
- 6,534 Sq Ft Lot
- Lot Dimensions are 54x120
Home Design
- Block Foundation
- Vinyl Siding
Interior Spaces
- 1,272 Sq Ft Home
- 1.5-Story Property
- Skylights
- Basement Fills Entire Space Under The House
Kitchen
- Oven or Range
- Microwave
Bedrooms and Bathrooms
- 3 Bedrooms
Laundry
- Dryer
- Washer
Parking
- 1 Car Detached Garage
- Garage Door Opener
- Driveway
Schools
- Lincoln Elementary School
- Wilson Middle School
- Appleton West High School
Utilities
- Forced Air Heating and Cooling System
- Heating System Uses Natural Gas
Ownership History
Purchase Details
Home Financials for this Owner
Home Financials are based on the most recent Mortgage that was taken out on this home.Purchase Details
Home Financials for this Owner
Home Financials are based on the most recent Mortgage that was taken out on this home.Purchase Details
Purchase Details
Similar Home in Appleton, WI
Home Values in the Area
Average Home Value in this Area
Purchase History
| Date | Type | Sale Price | Title Company |
|---|---|---|---|
| Warranty Deed | $134,900 | -- | |
| Warranty Deed | $112,900 | -- | |
| Warranty Deed | $117,600 | -- | |
| Warranty Deed | $108,500 | -- |
Mortgage History
| Date | Status | Loan Amount | Loan Type |
|---|---|---|---|
| Open | $123,000 | No Value Available |
Property History
| Date | Event | Price | Change | Sq Ft Price |
|---|---|---|---|---|
| 07/19/2016 07/19/16 | Sold | $134,900 | 0.0% | $106 / Sq Ft |
| 06/02/2016 06/02/16 | Pending | -- | -- | -- |
| 05/24/2016 05/24/16 | For Sale | $134,900 | +19.5% | $106 / Sq Ft |
| 10/31/2012 10/31/12 | Sold | $112,900 | 0.0% | $89 / Sq Ft |
| 09/21/2012 09/21/12 | Pending | -- | -- | -- |
| 05/10/2012 05/10/12 | For Sale | $112,900 | -- | $89 / Sq Ft |
Tax History Compared to Growth
Tax History
| Year | Tax Paid | Tax Assessment Tax Assessment Total Assessment is a certain percentage of the fair market value that is determined by local assessors to be the total taxable value of land and additions on the property. | Land | Improvement |
|---|---|---|---|---|
| 2023 | $2,719 | $184,400 | $25,100 | $159,300 |
| 2022 | $2,821 | $140,800 | $21,100 | $119,700 |
| 2021 | $2,687 | $140,800 | $21,100 | $119,700 |
| 2020 | $2,694 | $140,800 | $21,100 | $119,700 |
| 2019 | $2,605 | $140,800 | $21,100 | $119,700 |
| 2018 | $2,419 | $114,800 | $17,600 | $97,200 |
| 2017 | $2,415 | $114,800 | $17,600 | $97,200 |
| 2016 | $2,369 | $114,800 | $17,600 | $97,200 |
| 2015 | $2,412 | $114,800 | $17,600 | $97,200 |
| 2014 | $2,389 | $114,800 | $17,600 | $97,200 |
| 2013 | $2,396 | $114,800 | $17,600 | $97,200 |
Agents Affiliated with this Home
-
L
Seller's Agent in 2016
LISTING MAINTENANCE
Beiser Realty, LLC
-

Buyer's Agent in 2016
Shelly Stone
Berkshire Hathaway HS Fox Cities Realty
(920) 284-4298
4 in this area
34 Total Sales
-
T
Buyer's Agent in 2012
Tricia Schultz
Keller Williams Fox Cities
(715) 250-1735
3 in this area
130 Total Sales
Map
Source: REALTORS® Association of Northeast Wisconsin
MLS Number: 50054741
APN: 31-5-0055-00
- 1107 N Gillett St
- 1727 W Winnebago St
- 621 N Linwood Ave
- 1219 W Winnebago St
- 1518 W Packard St
- 1139 W Summer St
- 1139 W Hawes Ave
- 1418 W Washington St
- 909 W Hawes Ave
- 1503 W College Ave
- 1722 N Mcintosh Dr
- 1637 N Bennett St
- 1801 N Mcintosh Dr
- 216 N Story St
- 1900 N Mason St
- 1333 W Lawrence St
- 833 W Harris St
- 1228 W Lawrence St
- 210 S Summit St
- 2324 W Applegate Dr
