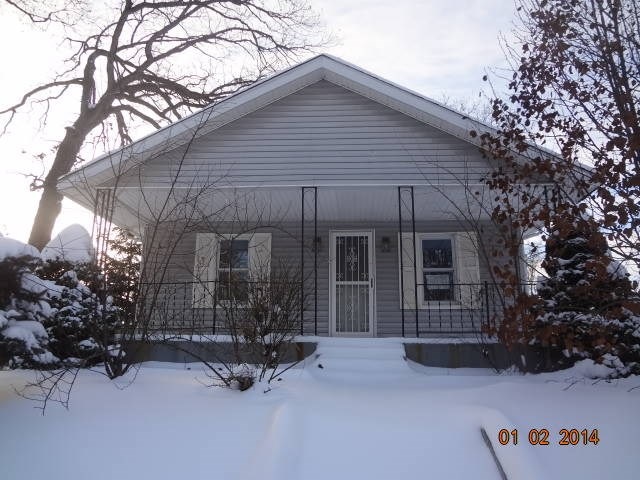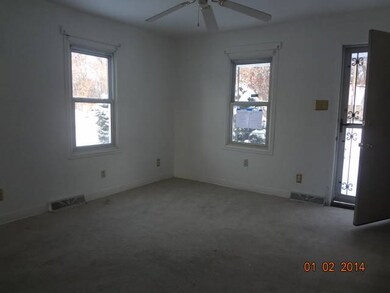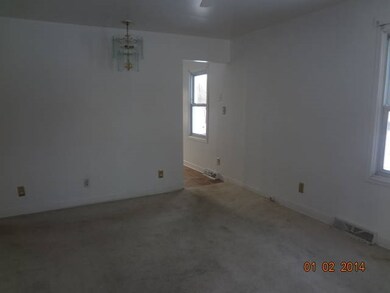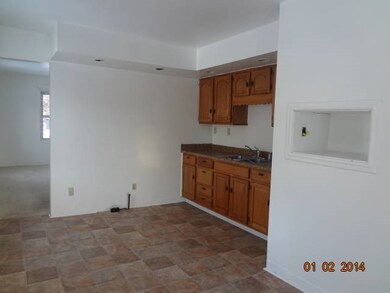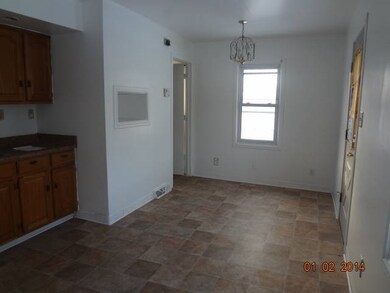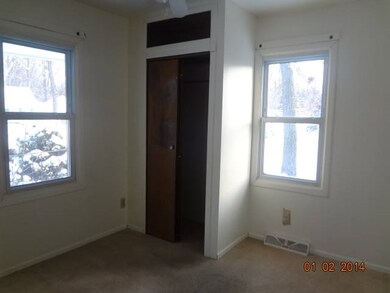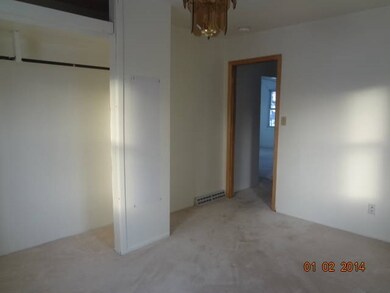
1119 N Twyckenham Dr South Bend, IN 46617
Wooded Estates NeighborhoodHighlights
- 1 Car Detached Garage
- Bungalow
- Level Lot
- Adams High School Rated A-
- Forced Air Heating and Cooling System
About This Home
As of June 2023HUD home-sold in "AS IS" condition. For more info on HUD forms, earnest money & on-line bidding, please see web address listed in agent remarks. Information deemed reliable but not guaranteed. HUD will not allow water to be turned on for inspections. See PCR for details.
Last Agent to Sell the Property
Kathy Elliot
Century 21 Circle Listed on: 01/17/2014
Home Details
Home Type
- Single Family
Est. Annual Taxes
- $832
Year Built
- Built in 1916
Lot Details
- Lot Dimensions are 101x125
- Level Lot
Parking
- 1 Car Detached Garage
Home Design
- Bungalow
- Vinyl Construction Material
Interior Spaces
- 768 Sq Ft Home
- 1.5-Story Property
- Basement Fills Entire Space Under The House
Bedrooms and Bathrooms
- 2 Bedrooms
- 1 Full Bathroom
Utilities
- Forced Air Heating and Cooling System
- Heating System Uses Gas
Listing and Financial Details
- Assessor Parcel Number 71-09-06-176-034.000-026
Ownership History
Purchase Details
Home Financials for this Owner
Home Financials are based on the most recent Mortgage that was taken out on this home.Purchase Details
Home Financials for this Owner
Home Financials are based on the most recent Mortgage that was taken out on this home.Purchase Details
Purchase Details
Similar Homes in South Bend, IN
Home Values in the Area
Average Home Value in this Area
Purchase History
| Date | Type | Sale Price | Title Company |
|---|---|---|---|
| Deed | $48,700 | -- | |
| Warranty Deed | -- | -- | |
| Warranty Deed | -- | -- | |
| Sheriffs Deed | $51,120 | -- |
Mortgage History
| Date | Status | Loan Amount | Loan Type |
|---|---|---|---|
| Open | $96,000 | New Conventional | |
| Closed | $70,000 | New Conventional | |
| Closed | $50,000 | New Conventional | |
| Closed | $50,000 | New Conventional | |
| Previous Owner | $33,750 | New Conventional | |
| Previous Owner | $33,750 | New Conventional |
Property History
| Date | Event | Price | Change | Sq Ft Price |
|---|---|---|---|---|
| 06/21/2023 06/21/23 | Sold | $265,000 | +1.9% | $345 / Sq Ft |
| 05/22/2023 05/22/23 | Pending | -- | -- | -- |
| 05/15/2023 05/15/23 | Price Changed | $260,000 | -11.6% | $339 / Sq Ft |
| 03/21/2023 03/21/23 | Price Changed | $294,000 | -1.7% | $383 / Sq Ft |
| 11/03/2022 11/03/22 | For Sale | $299,000 | +514.6% | $389 / Sq Ft |
| 04/18/2014 04/18/14 | Sold | $48,650 | +8.1% | $63 / Sq Ft |
| 02/03/2014 02/03/14 | Pending | -- | -- | -- |
| 01/17/2014 01/17/14 | For Sale | $45,000 | -- | $59 / Sq Ft |
Tax History Compared to Growth
Tax History
| Year | Tax Paid | Tax Assessment Tax Assessment Total Assessment is a certain percentage of the fair market value that is determined by local assessors to be the total taxable value of land and additions on the property. | Land | Improvement |
|---|---|---|---|---|
| 2024 | $4,036 | $158,300 | $13,200 | $145,100 |
| 2023 | $4,036 | $167,500 | $43,100 | $124,400 |
| 2022 | $3,729 | $153,600 | $43,100 | $110,500 |
| 2021 | $2,926 | $120,100 | $47,400 | $72,700 |
| 2020 | $3,191 | $131,200 | $51,800 | $79,400 |
| 2019 | $2,387 | $117,200 | $44,500 | $72,700 |
| 2018 | $2,669 | $110,000 | $41,800 | $68,200 |
| 2017 | $2,452 | $96,500 | $36,900 | $59,600 |
| 2016 | $1,906 | $73,100 | $17,900 | $55,200 |
| 2014 | $1,503 | $57,500 | $14,300 | $43,200 |
| 2013 | $612 | $57,500 | $14,300 | $43,200 |
Agents Affiliated with this Home
-

Seller's Agent in 2023
Jill Robinson
eXp Realty, LLC
(574) 250-9980
1 in this area
124 Total Sales
-

Buyer's Agent in 2023
Steve Smith
Irish Realty
(574) 360-2569
14 in this area
952 Total Sales
-
K
Seller's Agent in 2014
Kathy Elliot
Century 21 Circle
Map
Source: Indiana Regional MLS
MLS Number: 201401219
APN: 71-09-06-176-034.000-026
- 1012 Parkview Loop N Unit 19
- 1429 Howard St
- 905 White Oak Dr
- 1040 Talbot Ave
- 1232 Ravine Way Unit 71
- 822 N Jacob St
- 1331 Corby Blvd
- 1730 Oak Park Dr
- 738 N Twyckenham Dr
- 1219 Napoleon 104 St Unit 104
- 1229 Corby Blvd
- 713 Northwood Dr
- 1503 N Oakhill Dr Unit D1
- 2004 Scottswood Cir
- 205 S Bend Ave
- 201 S Bend Ave
- 202 S Bend Ave
- 1310 Chalfant St
- 1144 Corby Unit 4 Blvd
- 1144 Corby Unit 2 Blvd
