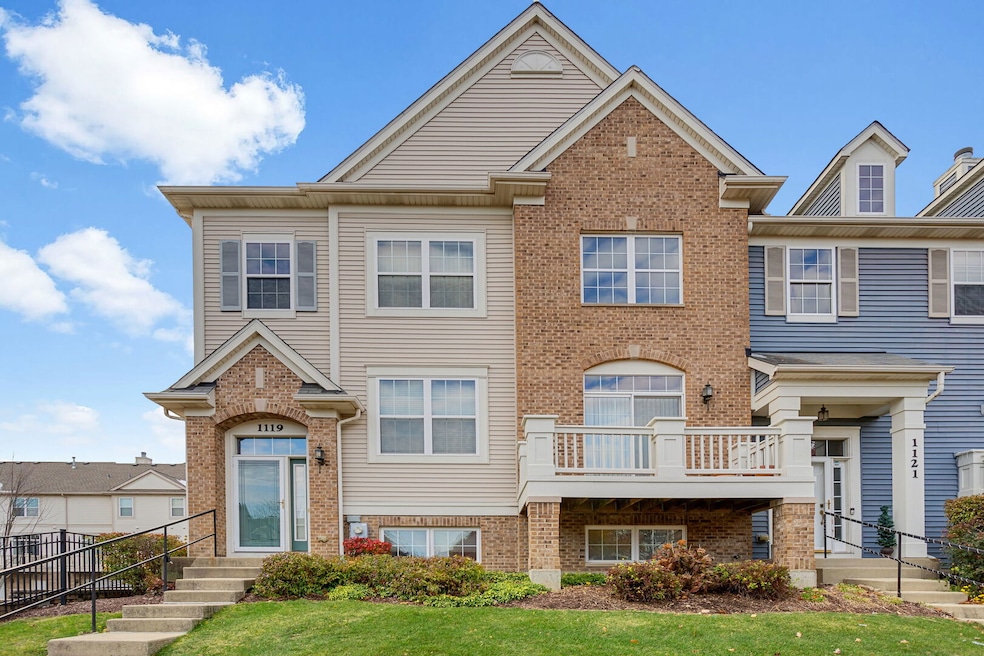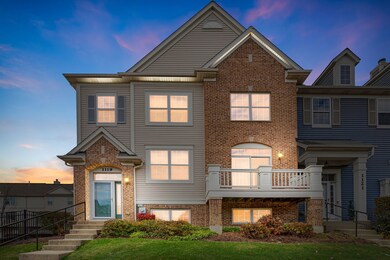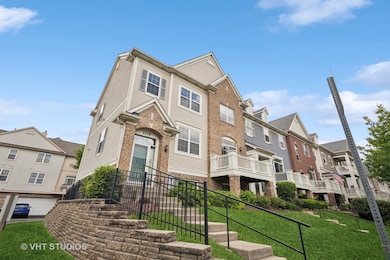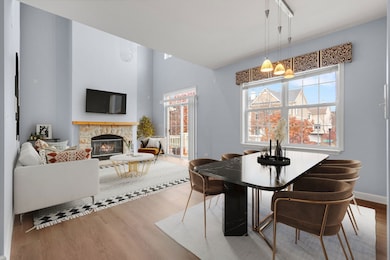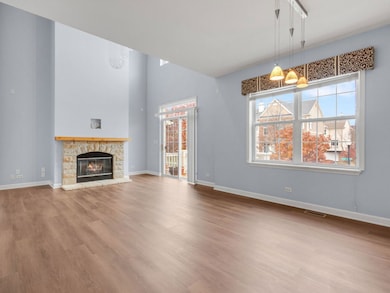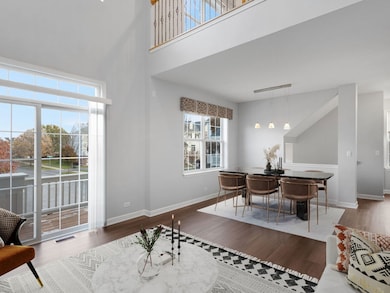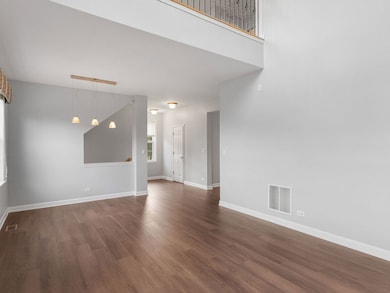1119 Orangery Ct Carol Stream, IL 60188
Estimated payment $3,150/month
Highlights
- Wood Flooring
- Loft
- Balcony
- Cloverdale Elementary School Rated A-
- End Unit
- Resident Manager or Management On Site
About This Home
Welcome to Charming Carol Stream - A Stunning total of 2,400 Sq. Ft. End-Unit Townhouse! This beautifully maintained home combines comfort, convenience, and contemporary elegance. Sunlight fills every corner, creating a warm and inviting atmosphere. With three bedrooms, two and a half baths, and flexible living spaces, this townhome is move-in ready and waiting for you to make it your own! Main Level - Designed for Style & Functionality. Step into the spacious two-story living and dining area, where soaring cathedral ceilings, a cozy gas fireplace, and a private front balcony set the perfect stage for both relaxation and entertaining. The chef's kitchen is thoughtfully designed with:42" white cabinetry with crown molding, Elegant tile backsplash. Center island and dining area. Second balcony for outdoor enjoyment. Rich Laminated Vinyl Floors, crisp white 4" trim, and solid raised-panel doors add a sophisticated touch, while the primary suite-complete with a walk-in closet and full bath-offers convenience and privacy on the main level. Upper Level - Spacious & Versatile a bright and airy loft provides endless possibilities, perfect for a home office, media room, or cozy retreat. Two generously sized bedrooms, a full bath, and a dedicated laundry area ensure both comfort and practicality. Walk-Out Basement - Endless Potential. This lower level adds even more living space, featuring a fully finished family/entertainment room for flexible use. A large storage room holds potential for customization, while direct access to the two-car garage adds everyday convenience. Recent upgrades include fresh paint whole house (2025) new vinyl laminated flooring and carpet (2025), updated balconies, Replaced all window screens (2025), new kitchen appliances (2023), water softener and filter (2023), water heater (2020), A/C coil (2023), washer/dryer (2020), new driveway (2020) & Tesla charger. Perfectly located near restaurants, parks, and trails, this move in ready home offers the ultimate blend of suburban tranquility and urban convenience - a rare opportunity you won't want to miss.
Townhouse Details
Home Type
- Townhome
Est. Annual Taxes
- $8,098
Year Built
- Built in 2006
HOA Fees
- $261 Monthly HOA Fees
Parking
- 2 Car Garage
- Driveway
- Parking Included in Price
Home Design
- Entry on the 3rd floor
- Brick Exterior Construction
- Asphalt Roof
- Concrete Perimeter Foundation
Interior Spaces
- 2,400 Sq Ft Home
- 3-Story Property
- Ceiling Fan
- Gas Log Fireplace
- Window Screens
- Family Room
- Living Room with Fireplace
- Combination Dining and Living Room
- Loft
Kitchen
- Range
- Microwave
- Dishwasher
- Disposal
Flooring
- Wood
- Carpet
Bedrooms and Bathrooms
- 3 Bedrooms
- 3 Potential Bedrooms
Laundry
- Laundry Room
- Dryer
- Washer
Schools
- Cloverdale Elementary School
- Stratford Middle School
- Glenbard North High School
Utilities
- Central Air
- Heating System Uses Natural Gas
- Water Softener
Additional Features
- Balcony
- End Unit
Listing and Financial Details
- Homeowner Tax Exemptions
Community Details
Overview
- Association fees include insurance, exterior maintenance, lawn care, scavenger, snow removal
- 4 Units
- Jennifer Hallify Association, Phone Number (312) 475-9400
- Property managed by Advantage Management
Pet Policy
- Dogs and Cats Allowed
Additional Features
- Common Area
- Resident Manager or Management On Site
Map
Home Values in the Area
Average Home Value in this Area
Tax History
| Year | Tax Paid | Tax Assessment Tax Assessment Total Assessment is a certain percentage of the fair market value that is determined by local assessors to be the total taxable value of land and additions on the property. | Land | Improvement |
|---|---|---|---|---|
| 2024 | $8,630 | $116,599 | $16,752 | $99,847 |
| 2023 | $8,098 | $106,630 | $15,320 | $91,310 |
| 2022 | $7,368 | $89,760 | $15,220 | $74,540 |
| 2021 | $7,364 | $85,280 | $14,460 | $70,820 |
| 2020 | $7,242 | $83,200 | $14,110 | $69,090 |
| 2019 | $7,408 | $84,670 | $13,560 | $71,110 |
| 2018 | $7,104 | $82,470 | $13,210 | $69,260 |
| 2017 | $6,712 | $76,430 | $12,240 | $64,190 |
| 2016 | $6,352 | $70,740 | $11,330 | $59,410 |
| 2015 | $6,202 | $66,010 | $10,570 | $55,440 |
| 2014 | $5,292 | $56,280 | $9,520 | $46,760 |
| 2013 | $5,327 | $58,210 | $9,850 | $48,360 |
Property History
| Date | Event | Price | List to Sale | Price per Sq Ft | Prior Sale |
|---|---|---|---|---|---|
| 11/17/2025 11/17/25 | For Sale | $420,000 | +64.7% | $175 / Sq Ft | |
| 11/14/2019 11/14/19 | Sold | $255,000 | -0.8% | $116 / Sq Ft | View Prior Sale |
| 10/16/2019 10/16/19 | Pending | -- | -- | -- | |
| 10/15/2019 10/15/19 | For Sale | $257,000 | 0.0% | $117 / Sq Ft | |
| 09/21/2019 09/21/19 | Pending | -- | -- | -- | |
| 09/19/2019 09/19/19 | Price Changed | $257,000 | -2.6% | $117 / Sq Ft | |
| 09/12/2019 09/12/19 | Price Changed | $263,900 | -1.9% | $120 / Sq Ft | |
| 08/30/2019 08/30/19 | For Sale | $269,000 | +25.1% | $122 / Sq Ft | |
| 04/30/2014 04/30/14 | Sold | $215,000 | -6.5% | $98 / Sq Ft | View Prior Sale |
| 03/06/2014 03/06/14 | Pending | -- | -- | -- | |
| 03/01/2014 03/01/14 | For Sale | $229,900 | -- | $105 / Sq Ft |
Purchase History
| Date | Type | Sale Price | Title Company |
|---|---|---|---|
| Quit Claim Deed | -- | None Listed On Document | |
| Quit Claim Deed | -- | Raymond Megan | |
| Warranty Deed | $255,000 | Chicago Title | |
| Interfamily Deed Transfer | -- | Attorney | |
| Special Warranty Deed | $215,000 | Prairie Title | |
| Warranty Deed | $220,000 | Prairie Title | |
| Warranty Deed | $351,000 | Chicago Title Insurance Co |
Mortgage History
| Date | Status | Loan Amount | Loan Type |
|---|---|---|---|
| Previous Owner | $204,000 | No Value Available | |
| Previous Owner | $190,800 | Adjustable Rate Mortgage/ARM | |
| Previous Owner | $255,000 | Purchase Money Mortgage |
Source: Midwest Real Estate Data (MRED)
MLS Number: 12517224
APN: 02-20-312-066
- 1161 Orangery Ct
- 1090 Maubert Ct
- 242 Klein Creek Ct Unit 1A
- 244 Klein Creek Ct Unit 3
- 342 Klein Creek Ct Unit 342A
- 312 Dancing Water Ct
- 413 Canyon Trail
- 113 W Elk Trail Unit 313
- 125 W Elk Trail Unit 124
- 129 W Elk Trail Unit 329
- 1168 Chalet Dr
- 790 Daybreak Ln Unit 217
- 000 Gary Ave
- 262 Allegro Ln Unit 257
- 351 Juniper Ct
- 475 W Army Trail Rd
- 784 N Gary Ave Unit 212
- 726 N Gary Ave Unit 109A
- 720 Hoover Dr Unit 124
- 545 Woodhill Dr Unit 290902
- 1278 Clare Ct Unit 141
- 121 W Elk Trail Unit 221
- 771 Hoover Dr
- 732 Bluff St
- 280 Stonington Dr
- 492 Vinings Dr
- 136 Greenway Trail
- 232 Butterfield Dr
- 156 Brookside Dr
- 348 Glenwood Dr
- 1042 Ridgefield Cir Unit 1042
- 532 Alton Ct Unit 2
- 10 Rugby Ct
- 650 Shining Water Dr
- 1201 Easton Dr Unit ID1285068P
- 121 S Windham Ln Unit ID1285039P
- 308 Orchard Ln Unit ID1285040P
- 1497 Golfview Dr
- 148 Gladstone Dr
- 149 N Waters Edge Dr Unit C
