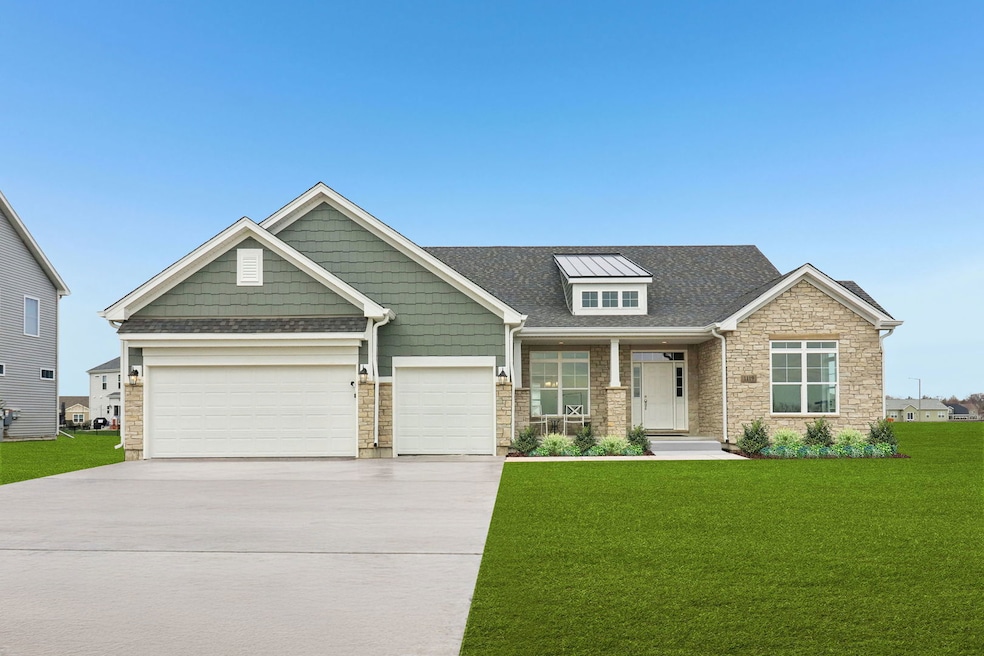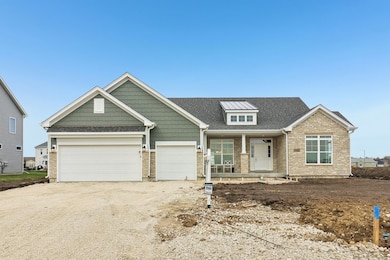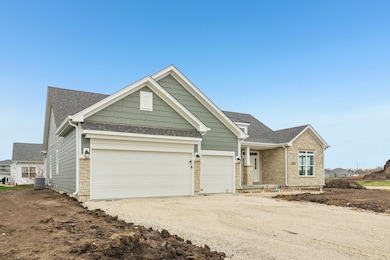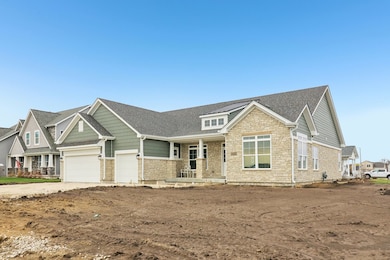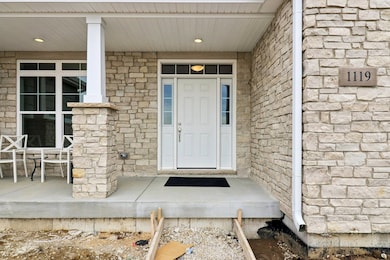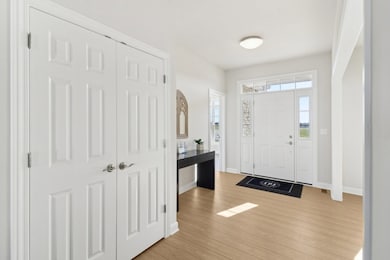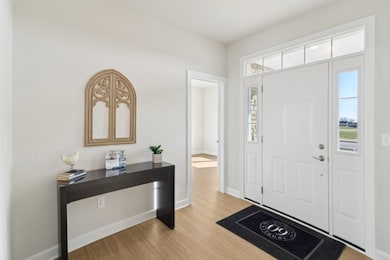1119 Parkside Dr Sycamore, IL 60178
Estimated payment $3,287/month
Highlights
- Open Floorplan
- Community Lake
- Ranch Style House
- Landscaped Professionally
- Property is near a park
- Corner Lot
About This Home
This corner lot Southfork IV Ranch with a cozy front porch, cultured stone exterior and Quick move-in delivery features 2,432 sq. ft., 3 bedrooms,2.5 baths, formal dining room, eat in kitchen & nook, front flex room, direct vent fireplace in the family room, 3 car garage, & full unfinished basement with bath rough-in for future build out. Enter the spacious master bedroom suite and be amazed by the large master closet, the master bath is complete with separate double bowl adult height vanity with upgraded granite countertops, shower with seat, and striking linen cabinetry. Add to all this the fully sodded yard with landscape package,42" white kitchen cabinets, upgraded granite countertops, stainless steelappliances, upgraded low maintenance Luxury Plank Vinyl flooringthroughout most of the 1st floor, upgraded bath tiles and so much more!Hurry while it lasts!Krpan's Parkside Estates is an established neighborhood with an onsiteschool, scenic ponds, walking paths and easy access to historic downtownSycamore.
Home Details
Home Type
- Single Family
Est. Annual Taxes
- $2,629
Year Built
- Built in 2024
Lot Details
- Lot Dimensions are 130 x 114
- Landscaped Professionally
- Corner Lot
- Paved or Partially Paved Lot
Parking
- 3 Car Garage
- Driveway
- Parking Included in Price
Home Design
- Ranch Style House
- Stone Siding
- Concrete Perimeter Foundation
Interior Spaces
- 2,432 Sq Ft Home
- Open Floorplan
- Fireplace With Gas Starter
- Family Room with Fireplace
- Living Room
- Formal Dining Room
- Home Office
- Basement Fills Entire Space Under The House
Kitchen
- Breakfast Bar
- Range
- Microwave
- Dishwasher
- Stainless Steel Appliances
- Granite Countertops
- Disposal
Flooring
- Carpet
- Laminate
Bedrooms and Bathrooms
- 3 Bedrooms
- 3 Potential Bedrooms
- Walk-In Closet
- Bathroom on Main Level
- Dual Sinks
Laundry
- Laundry Room
- Sink Near Laundry
- Gas Dryer Hookup
Location
- Property is near a park
Schools
- Southeast Elementary School
- Sycamore Middle School
- Sycamore High School
Utilities
- Central Air
- Heating System Uses Natural Gas
Community Details
- Krpans Parkside Estates Subdivision, Krp256 Southfork IV Floorplan
- Community Lake
Map
Home Values in the Area
Average Home Value in this Area
Tax History
| Year | Tax Paid | Tax Assessment Tax Assessment Total Assessment is a certain percentage of the fair market value that is determined by local assessors to be the total taxable value of land and additions on the property. | Land | Improvement |
|---|---|---|---|---|
| 2024 | $2,629 | $31,469 | $31,469 | -- |
| 2023 | $2,629 | $29,441 | $29,441 | -- |
| 2022 | $2,628 | $28,098 | $28,098 | $0 |
| 2021 | $2,548 | $26,752 | $26,752 | $0 |
| 2020 | $2,500 | $25,917 | $25,917 | $0 |
| 2019 | $2,416 | $24,829 | $24,829 | $0 |
| 2018 | $2,326 | $23,481 | $23,481 | $0 |
| 2017 | $2,257 | $22,354 | $22,354 | $0 |
| 2016 | $2,179 | $21,009 | $21,009 | $0 |
| 2015 | -- | $19,729 | $19,729 | $0 |
| 2014 | -- | $18,988 | $18,988 | $0 |
| 2013 | -- | $19,677 | $19,677 | $0 |
Property History
| Date | Event | Price | List to Sale | Price per Sq Ft |
|---|---|---|---|---|
| 11/22/2025 11/22/25 | Pending | -- | -- | -- |
| 11/06/2025 11/06/25 | Price Changed | $584,900 | -2.5% | $241 / Sq Ft |
| 09/26/2025 09/26/25 | For Sale | $599,900 | -- | $247 / Sq Ft |
Purchase History
| Date | Type | Sale Price | Title Company |
|---|---|---|---|
| Warranty Deed | $32,500 | Home Title Group Of Illinois | |
| Warranty Deed | $84,000 | -- |
Mortgage History
| Date | Status | Loan Amount | Loan Type |
|---|---|---|---|
| Previous Owner | $114,148 | New Conventional |
Source: Midwest Real Estate Data (MRED)
MLS Number: 12482081
APN: 09-04-157-008
- Townsend Plan at Reston Ponds
- Brighton Plan at Reston Ponds
- Meadowlark Plan at Reston Ponds
- Starling Plan at Reston Ponds
- Siena II Plan at Reston Ponds
- Wren Plan at Reston Ponds
- 901 Nottingham Rd
- 445 E Becker Place
- 1049 Juniper Dr
- 1033 Juniper Dr
- 1025 Juniper Dr
- 1017 Juniper Dr
- 924 Juniper Dr
- 935 Juniper Dr
- 916 Juniper Dr
- 927 Juniper Dr
- Lot 239 Zagreb Ave
- Lot 240 Zagreb Ave
- Lot 228 Zagreb Ave
- Lot 229 Zagreb Ave
