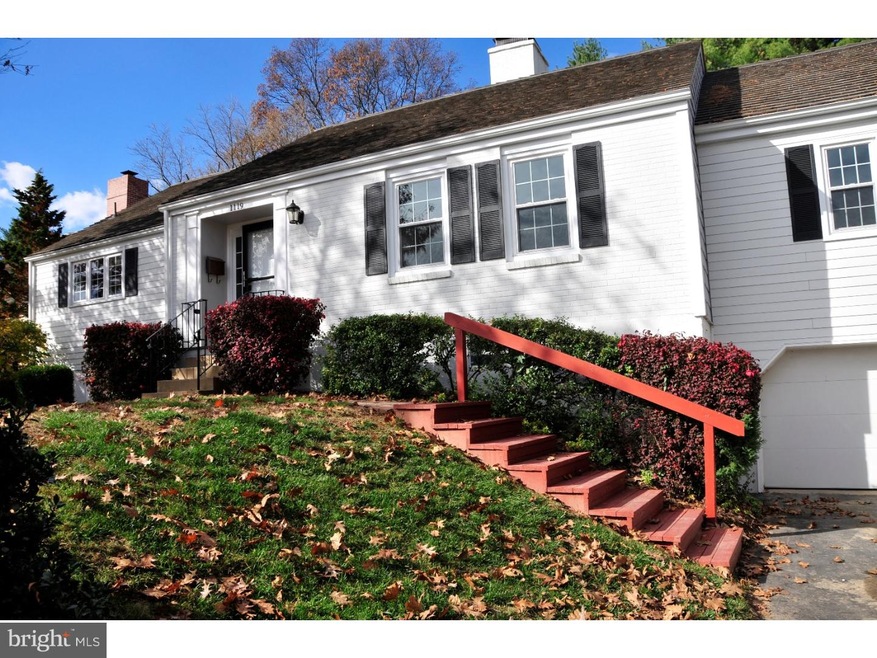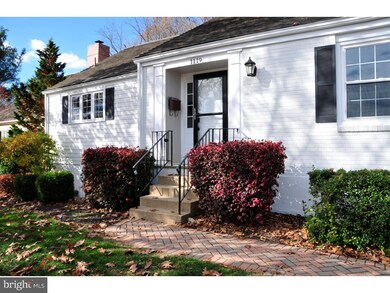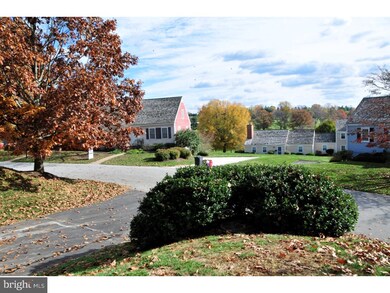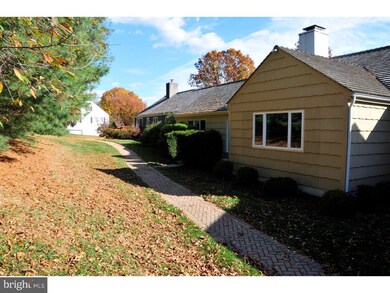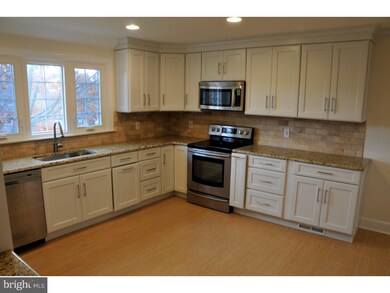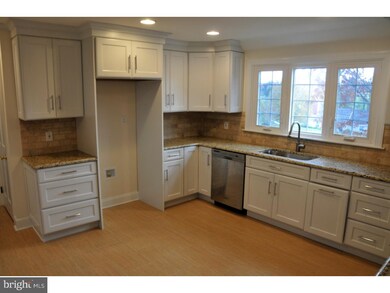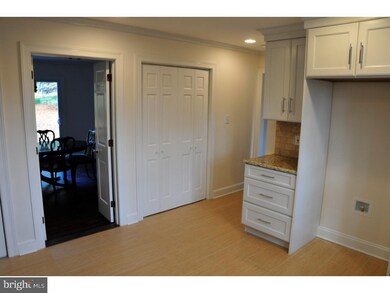
1119 Queens Way West Chester, PA 19382
East Bradford Township NeighborhoodHighlights
- Rambler Architecture
- Wood Flooring
- 2 Fireplaces
- Sarah W Starkweather Elementary School Rated A
- Attic
- 2 Car Attached Garage
About This Home
As of June 2025Welcome to a totally and beautifully renovated home in The Radley Run Mews! This entire house, the largest model in the Mews, boasts over 2900 square feet of living space at the lowest price per square foot in the complex! The brand new kitchen is a dream space; new cabinets, granite countertops, stainless steel appliances, travertine backsplash and tile flooring. The bathrooms are redone with tile, glass shower doors, and granite top vanities. New windows, sliders, gleaming recently finished floors and fresh paint inside and out. A new fireplace in the Huge Living Room plus a very large master bedroom with its own bath, second bedroom and third bedroom with an additional fireplace (also makes a great study), completes the main level. The basement, fully finished with tile floor, heating and A/C, is a wonderful additional living space, with a separate laundry room. All major systems are new: copper electric wiring throughout, plumbing updated to high efficiency PEX with a central manifold, Hot Water Heater, HVAC, and brand new roof. Do not wait to see this spectacular ready to move in home in the inviting Radley Run Mews! (A more detailed description of updates is attached to the Sellers Disclosure.)
Townhouse Details
Home Type
- Townhome
Est. Annual Taxes
- $4,876
Year Built
- Built in 1970
Lot Details
- 2,069 Sq Ft Lot
- South Facing Home
- Property is in good condition
HOA Fees
- $220 Monthly HOA Fees
Parking
- 2 Car Attached Garage
- Garage Door Opener
- Driveway
Home Design
- Rambler Architecture
- Brick Foundation
- Wood Roof
- Wood Siding
- Concrete Perimeter Foundation
Interior Spaces
- 2,976 Sq Ft Home
- Property has 1 Level
- 2 Fireplaces
- Stone Fireplace
- Replacement Windows
- Living Room
- Dining Room
- Wood Flooring
- Finished Basement
- Basement Fills Entire Space Under The House
- Attic
Kitchen
- Built-In Microwave
- Dishwasher
- Disposal
Bedrooms and Bathrooms
- 3 Bedrooms
- En-Suite Primary Bedroom
- En-Suite Bathroom
- 2 Full Bathrooms
Laundry
- Laundry Room
- Laundry on lower level
Eco-Friendly Details
- Energy-Efficient Appliances
- Energy-Efficient Windows
Outdoor Features
- Patio
Schools
- Sarah W. Starkweather Elementary School
- Stetson Middle School
- West Chester Bayard Rustin High School
Utilities
- Forced Air Heating and Cooling System
- 200+ Amp Service
- Electric Water Heater
Community Details
- Association fees include common area maintenance, lawn maintenance, snow removal, sewer
- $500 Other One-Time Fees
- Radley Run Mews Subdivision
Listing and Financial Details
- Tax Lot 0035
- Assessor Parcel Number 51-07Q-0035
Ownership History
Purchase Details
Home Financials for this Owner
Home Financials are based on the most recent Mortgage that was taken out on this home.Purchase Details
Home Financials for this Owner
Home Financials are based on the most recent Mortgage that was taken out on this home.Purchase Details
Home Financials for this Owner
Home Financials are based on the most recent Mortgage that was taken out on this home.Purchase Details
Home Financials for this Owner
Home Financials are based on the most recent Mortgage that was taken out on this home.Similar Homes in West Chester, PA
Home Values in the Area
Average Home Value in this Area
Purchase History
| Date | Type | Sale Price | Title Company |
|---|---|---|---|
| Deed | $680,000 | None Listed On Document | |
| Deed | $680,000 | None Listed On Document | |
| Deed | $650,000 | None Listed On Document | |
| Deed | $428,000 | None Available | |
| Deed | $287,500 | None Available |
Mortgage History
| Date | Status | Loan Amount | Loan Type |
|---|---|---|---|
| Open | $577,500 | New Conventional | |
| Previous Owner | $455,000 | New Conventional | |
| Previous Owner | $171,000 | No Value Available | |
| Previous Owner | $297,500 | New Conventional | |
| Previous Owner | $302,135 | FHA | |
| Previous Owner | $282,293 | FHA |
Property History
| Date | Event | Price | Change | Sq Ft Price |
|---|---|---|---|---|
| 06/06/2025 06/06/25 | Sold | $680,000 | -2.8% | $228 / Sq Ft |
| 04/08/2025 04/08/25 | Pending | -- | -- | -- |
| 04/02/2025 04/02/25 | For Sale | $699,900 | +7.7% | $235 / Sq Ft |
| 01/19/2023 01/19/23 | Sold | $650,000 | -3.7% | $218 / Sq Ft |
| 11/28/2022 11/28/22 | Pending | -- | -- | -- |
| 11/13/2022 11/13/22 | Price Changed | $675,000 | -2.9% | $227 / Sq Ft |
| 10/14/2022 10/14/22 | Price Changed | $695,000 | -7.3% | $234 / Sq Ft |
| 08/25/2022 08/25/22 | For Sale | $749,900 | +75.2% | $252 / Sq Ft |
| 05/23/2017 05/23/17 | Sold | $428,000 | -2.7% | $144 / Sq Ft |
| 04/18/2017 04/18/17 | Pending | -- | -- | -- |
| 12/01/2016 12/01/16 | For Sale | $439,900 | -- | $148 / Sq Ft |
Tax History Compared to Growth
Tax History
| Year | Tax Paid | Tax Assessment Tax Assessment Total Assessment is a certain percentage of the fair market value that is determined by local assessors to be the total taxable value of land and additions on the property. | Land | Improvement |
|---|---|---|---|---|
| 2024 | $5,551 | $191,480 | $30,530 | $160,950 |
| 2023 | $5,503 | $191,480 | $30,530 | $160,950 |
| 2022 | $5,431 | $191,480 | $30,530 | $160,950 |
| 2021 | $5,307 | $191,480 | $30,530 | $160,950 |
| 2020 | $5,272 | $191,480 | $30,530 | $160,950 |
| 2019 | $5,101 | $191,480 | $30,530 | $160,950 |
| 2018 | $4,989 | $191,480 | $30,530 | $160,950 |
| 2017 | $4,876 | $191,480 | $30,530 | $160,950 |
| 2016 | $3,935 | $191,480 | $30,530 | $160,950 |
| 2015 | $3,935 | $191,480 | $30,530 | $160,950 |
| 2014 | $3,935 | $191,480 | $30,530 | $160,950 |
Agents Affiliated with this Home
-

Seller's Agent in 2025
Lynn Ayers
RE/MAX
(610) 329-1476
13 in this area
86 Total Sales
-

Seller Co-Listing Agent in 2025
ELIZABETH AYERS
RE/MAX
(610) 324-9896
11 in this area
91 Total Sales
-

Buyer's Agent in 2025
Mike Ciunci
KW Greater West Chester
(610) 256-1609
34 in this area
422 Total Sales
-

Buyer's Agent in 2023
Cathy Rock
EXP Realty, LLC
(610) 500-4750
1 in this area
36 Total Sales
-
S
Seller's Agent in 2017
Shawn Hall
EXP Realty, LLC
(717) 725-6740
22 Total Sales
-
T
Seller Co-Listing Agent in 2017
Timothy Horan
KW Greater West Chester
(484) 919-8547
1 in this area
7 Total Sales
Map
Source: Bright MLS
MLS Number: 1003579465
APN: 51-07Q-0035.0000
- 1124 Queens Way Unit 24
- 1150 Mews Ln Unit 36
- 1156 Mews Ln Unit 33
- 1107 Mews Ln Unit 7
- 1093 Forest Rd
- 1315 Lenape Rd
- 1202 Turks Head Ln
- 1073 Country Club Rd
- 1031 Bucktail Way
- 1033 Lenape Rd
- 1025 Lenape Rd
- 255 Blue Rock Rd
- 414 Birmingham Rd
- 1007 Regimental Dr
- 809 General Sterling Dr
- Lot 10 Carolannes Way
- 275 S Creek Rd
- 203 Barn Hill Rd
- 1107 Forsythe Ln
- 289 Dressage Ct
