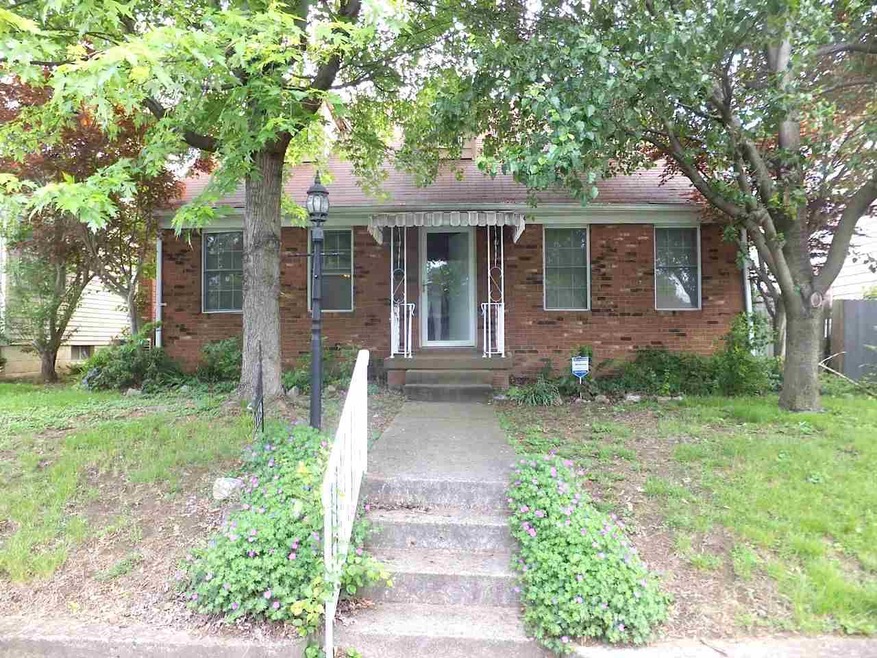
1119 S 5th St Ironton, OH 45638
Highlights
- Cape Cod Architecture
- Porch
- Living Room
- Main Floor Primary Bedroom
- Patio
- Forced Air Heating and Cooling System
About This Home
As of July 2016Nice location of this brick front home! Features three spacious bedrooms, two living rooms, open kitchen and two baths. Call today!
Last Agent to Sell the Property
Century 21 Homes & Land License #208630 Listed on: 05/23/2016

Last Buyer's Agent
MLS NON-MEMBER
NON MEMBER OFFICE
Home Details
Home Type
- Single Family
Year Built
- Built in 1960
Parking
- No Garage
Home Design
- Cape Cod Architecture
- Brick Exterior Construction
- Vinyl Siding
- Composition Shingle
Interior Spaces
- 1,336 Sq Ft Home
- 1.5-Story Property
- Family Room
- Living Room
Bedrooms and Bathrooms
- 3 Bedrooms
- Primary Bedroom on Main
- 2 Full Bathrooms
Outdoor Features
- Patio
- Porch
Additional Features
- Level Lot
- Forced Air Heating and Cooling System
Ownership History
Purchase Details
Home Financials for this Owner
Home Financials are based on the most recent Mortgage that was taken out on this home.Purchase Details
Home Financials for this Owner
Home Financials are based on the most recent Mortgage that was taken out on this home.Purchase Details
Purchase Details
Purchase Details
Similar Homes in the area
Home Values in the Area
Average Home Value in this Area
Purchase History
| Date | Type | Sale Price | Title Company |
|---|---|---|---|
| Warranty Deed | $74,500 | None Available | |
| Warranty Deed | -- | None Available | |
| Deed | $64,000 | -- | |
| Deed | -- | -- | |
| Deed | -- | -- |
Mortgage History
| Date | Status | Loan Amount | Loan Type |
|---|---|---|---|
| Open | $33,900 | Credit Line Revolving | |
| Open | $69,297 | FHA | |
| Closed | $73,150 | FHA |
Property History
| Date | Event | Price | Change | Sq Ft Price |
|---|---|---|---|---|
| 07/12/2016 07/12/16 | Sold | $74,500 | 0.0% | $56 / Sq Ft |
| 07/12/2016 07/12/16 | Sold | $74,500 | -0.7% | $56 / Sq Ft |
| 05/23/2016 05/23/16 | Pending | -- | -- | -- |
| 05/23/2016 05/23/16 | Pending | -- | -- | -- |
| 05/06/2016 05/06/16 | For Sale | $75,000 | -- | $56 / Sq Ft |
Tax History Compared to Growth
Tax History
| Year | Tax Paid | Tax Assessment Tax Assessment Total Assessment is a certain percentage of the fair market value that is determined by local assessors to be the total taxable value of land and additions on the property. | Land | Improvement |
|---|---|---|---|---|
| 2024 | -- | $29,500 | $5,560 | $23,940 |
| 2023 | $1,066 | $29,500 | $5,560 | $23,940 |
| 2022 | $1,064 | $29,500 | $5,560 | $23,940 |
| 2021 | $959 | $25,530 | $3,660 | $21,870 |
| 2020 | $975 | $25,530 | $3,660 | $21,870 |
| 2019 | $971 | $25,530 | $3,660 | $21,870 |
| 2018 | $982 | $25,530 | $3,660 | $21,870 |
| 2017 | $980 | $25,530 | $3,660 | $21,870 |
| 2016 | $608 | $25,530 | $3,660 | $21,870 |
| 2015 | $751 | $28,830 | $2,740 | $26,090 |
| 2014 | $725 | $28,830 | $2,740 | $26,090 |
| 2013 | $770 | $30,160 | $2,740 | $27,420 |
Agents Affiliated with this Home
-
Donna Gannon

Seller's Agent in 2016
Donna Gannon
Century 21 Homes & Land
(740) 352-7294
71 in this area
251 Total Sales
-
M
Buyer's Agent in 2016
MLS NON-MEMBER
NON MEMBER OFFICE
-
Mendy Blakeman

Buyer's Agent in 2016
Mendy Blakeman
M & M REALTY SERVICES, INC
(740) 479-2289
60 in this area
194 Total Sales
Map
Source: Ashland Area Board of REALTORS®
MLS Number: 41541
APN: 35-028-0600-000
- 1214 S 5th St
- 1214 S 5th St Unit 1216, 1216 1/2 S 5th
- 1016 S 5th St
- 1014 S 5th St
- 1216 S 4th St
- 517-519 Pine St
- 311 Spruce St
- 717 Chestnut St
- 717 Chestnut St Unit IO-1
- 721 Chestnut St
- 721 Chestnut St Unit CO-1
- 817 S 4th St
- 914 S 8th St
- 914 S 8th St Unit IO-2
- 908 S 8th St
- 1525 S 6th St
- 917 Mulberry St
- 1016 S 10th St
- 1619 S 6th St
- 1703 S 5th St
