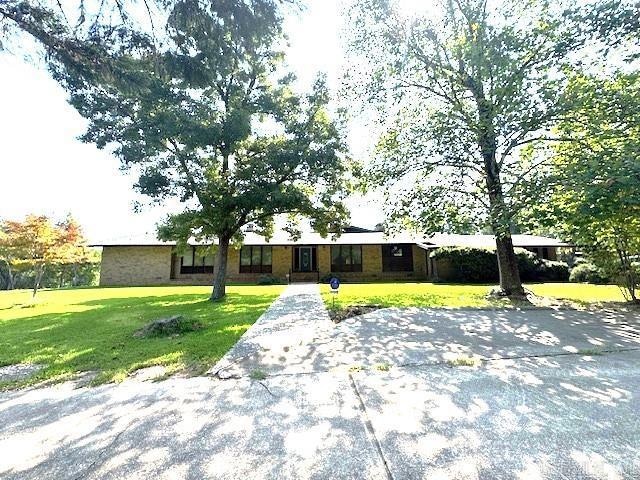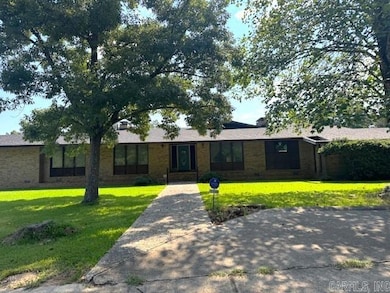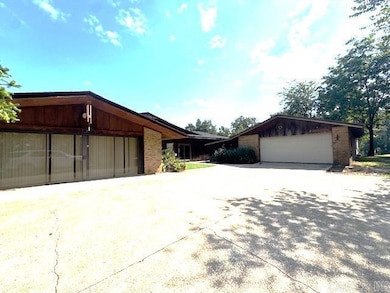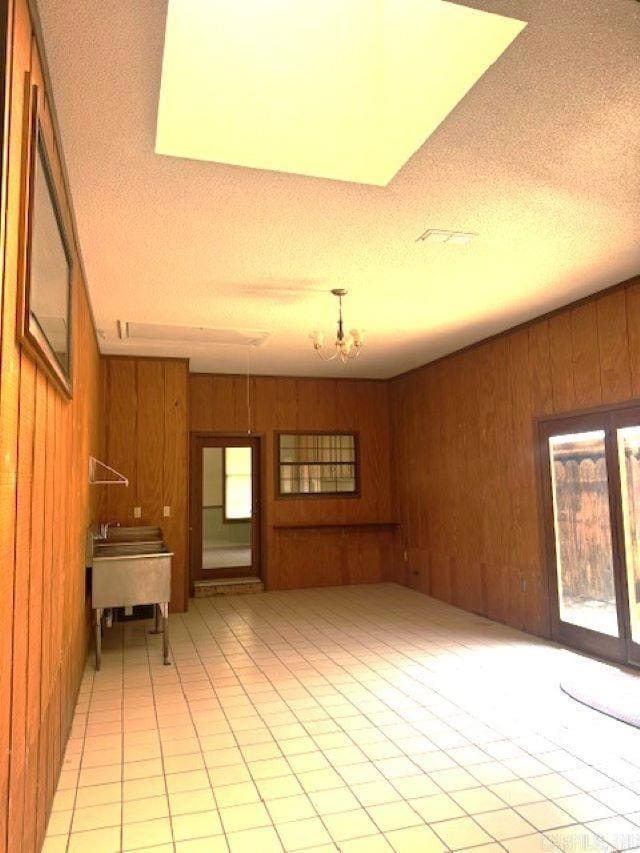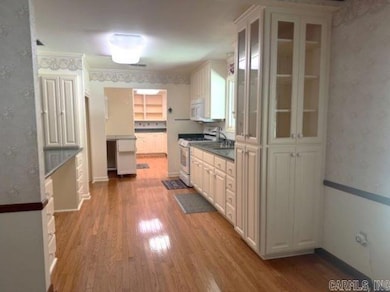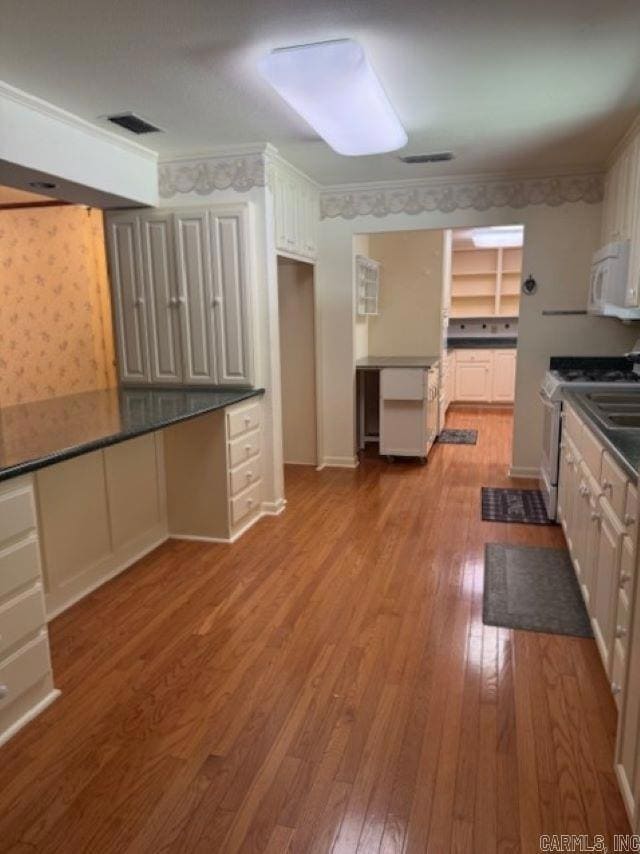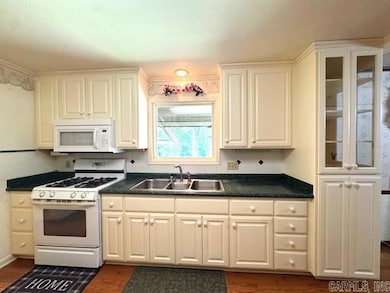1119 S Gabbert St Monticello, AR 71655
Estimated payment $2,464/month
Highlights
- Greenhouse
- Traditional Architecture
- Bonus Room
- Wood Burning Stove
- Wood Flooring
- Corner Lot
About This Home
Fall in love with this unique, custom-built home offering 4 bedrooms, 3.5 bathrooms and 4738sf, situated on 3.86 acres. Architecural shingle roof replaced in 2020. 3 HVAC units, gas heat - 1 unit is 2-5 years old, the others age unknown. 2 - 40 gallon water heaters. Hardwood & carpeted flooring. Spacious kitchen with gas range. Enjoy the home's 2 fireplaces; 1 is WBFP, 1 is gas logs. Step down den with access to the beautiful backyard. Possibility for 2 home offices or to use for whatever purposes you need. Green house, large storage building, & "wood shed". Attached is an additional studio for an in-law or college student, offering a full bath with large jetted tub, & area for a kitchenette. ALSO included is a separate MH that could offer additional income potential. This is a beautiful property with wonderful, huge shade trees. Brick and redwood cedar siding. Located within minutes to everything; schools, businesses, hospital, shopping...anything you need. There are too many amenities to list here. This is a must-see! Call today and make an appointment for your personal tour. 24 hour notice is necessary.
Home Details
Home Type
- Single Family
Est. Annual Taxes
- $2,439
Year Built
- Built in 1975
Lot Details
- 3.86 Acre Lot
- Rural Setting
- Corner Lot
- Sloped Lot
Parking
- 2 Car Garage
Home Design
- Traditional Architecture
- Brick Exterior Construction
- Architectural Shingle Roof
- Cedar
Interior Spaces
- 4,738 Sq Ft Home
- 1-Story Property
- Built-in Bookshelves
- Paneling
- Sheet Rock Walls or Ceilings
- Ceiling Fan
- Wood Burning Stove
- Gas Log Fireplace
- Great Room
- Family Room
- Formal Dining Room
- Home Office
- Bonus Room
- Workshop
- Crawl Space
Kitchen
- Eat-In Kitchen
- Breakfast Bar
- Stove
- Gas Range
- Dishwasher
- Formica Countertops
Flooring
- Wood
- Carpet
- Tile
Bedrooms and Bathrooms
- 4 Bedrooms
- In-Law or Guest Suite
Outdoor Features
- Patio
- Greenhouse
Schools
- Monticello Elementary And Middle School
- Monticello High School
Utilities
- Central Heating and Cooling System
- Gas Water Heater
- Septic System
Map
Home Values in the Area
Average Home Value in this Area
Tax History
| Year | Tax Paid | Tax Assessment Tax Assessment Total Assessment is a certain percentage of the fair market value that is determined by local assessors to be the total taxable value of land and additions on the property. | Land | Improvement |
|---|---|---|---|---|
| 2025 | $2,439 | $48,930 | $3,450 | $45,480 |
| 2024 | $1,297 | $48,930 | $3,450 | $45,480 |
| 2023 | $1,336 | $48,930 | $3,450 | $45,480 |
| 2022 | $1,377 | $48,930 | $3,450 | $45,480 |
| 2021 | $1,367 | $48,930 | $3,450 | $45,480 |
| 2020 | $1,357 | $37,740 | $3,440 | $34,300 |
| 2019 | $1,357 | $37,740 | $3,440 | $34,300 |
| 2018 | $1,382 | $37,740 | $3,440 | $34,300 |
| 2017 | $1,396 | $37,740 | $3,440 | $34,300 |
| 2016 | $1,380 | $37,740 | $3,440 | $34,300 |
| 2015 | $1,385 | $37,510 | $3,400 | $34,110 |
| 2014 | $1,385 | $36,000 | $2,100 | $33,900 |
Property History
| Date | Event | Price | List to Sale | Price per Sq Ft |
|---|---|---|---|---|
| 09/17/2025 09/17/25 | Price Changed | $429,000 | +0.9% | $91 / Sq Ft |
| 09/10/2025 09/10/25 | For Sale | $425,000 | -- | $90 / Sq Ft |
Source: Cooperative Arkansas REALTORS® MLS
MLS Number: 25036867
APN: 703-03767-000
- 114 Mark Cir
- 0 Midway Route Unit 25037755
- 178 State School Rd
- 542 S Main St
- 467 S Edwards St
- 163 Glenwood Dr
- 149 E Bolling Ave
- 0000 Allen Dr
- 0 Crrekwood Dr Unit 23012735
- 524 S Gabbert St
- 0 Glenwood Dr
- Lot #5 Hwy 425 N
- 0001 Rural Coleman
- 226 Hawthorne Rd
- 162 E College Ave
- 348 S Edwards St
- 1240 Arkansas 83
- 401 E Jackson Ave
- 124 W College Ave Unit A & B
- 124 W College A & B Ave
