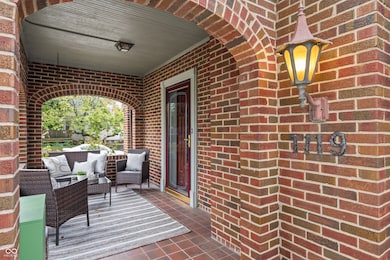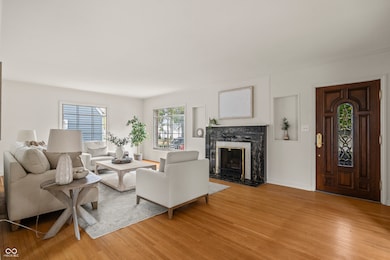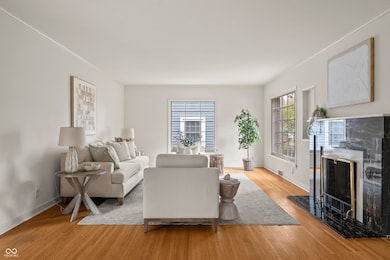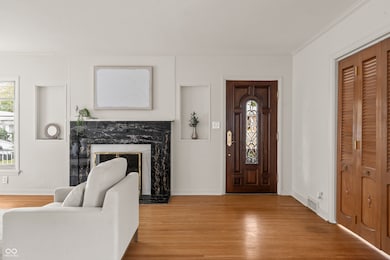1119 S Main St New Castle, IN 47362
Estimated payment $1,569/month
Highlights
- Updated Kitchen
- Living Room with Fireplace
- Tudor Architecture
- Deck
- Wood Flooring
- No HOA
About This Home
Discover the epitome of timeless elegance in this beautifully updated four bedroom masterpiece, perfectly situated on a prime corner lot in downtown New Castle. Step inside to original hardwood floors glowing under huge picture windows that flood the open-concept main level with natural light. A cozy fireplace anchors the living room, flowing into a charming breakfast nook and formal dining room. The remodeled kitchen shines with a built-in Sub-Zero fridge, electric induction cooktop, built-in oven, and hidden dishwasher tucked into the solid wood cabinetry. The primary suite is a serene retreat with a custom cedar-lined closet and plenty of natural light. Upstairs, you'll find three more versatile bedrooms with matching cedar-lined storage and another full bathroom. The fully finished basement, with new carpeting, a second fireplace, and a half bathroom, offers space for entertaining or maybe even a home gym! Outside, an elevated patio with a built-in gas grill overlooks a tranquil koi pond and brick fenced in yard, perfect for gatherings with friends and family. A one-car attached garage and low-maintenance exterior with fresh landscaping give this house practicality and show stopping curb appeal. Steps from shops, parks, and New Castle Community Schools, with I-70 nearby for easy commutes to Indianapolis or Muncie, this home blends small-town charm with convenience. This home is priced to sell! Schedule a tour today before it's gone.
Home Details
Home Type
- Single Family
Est. Annual Taxes
- $3,700
Year Built
- Built in 1938 | Remodeled
Lot Details
- 6,098 Sq Ft Lot
Parking
- 1 Car Attached Garage
Home Design
- Tudor Architecture
- Brick Exterior Construction
Interior Spaces
- 3-Story Property
- Living Room with Fireplace
- 2 Fireplaces
Kitchen
- Updated Kitchen
- Breakfast Area or Nook
- Eat-In Kitchen
- Oven
- Electric Cooktop
- Microwave
- Dishwasher
Flooring
- Wood
- Carpet
- Ceramic Tile
Bedrooms and Bathrooms
- 4 Bedrooms
Laundry
- Dryer
- Washer
Finished Basement
- Fireplace in Basement
- Laundry in Basement
Outdoor Features
- Deck
- Covered Patio or Porch
Schools
- Parker Elementary School
- New Castle Middle School
- New Castle High School
Utilities
- Forced Air Heating and Cooling System
- Heating System Uses Natural Gas
- Water Heater
- High Speed Internet
Community Details
- No Home Owners Association
Listing and Financial Details
- Tax Lot 22
- Assessor Parcel Number 331215410362000016
Map
Home Values in the Area
Average Home Value in this Area
Tax History
| Year | Tax Paid | Tax Assessment Tax Assessment Total Assessment is a certain percentage of the fair market value that is determined by local assessors to be the total taxable value of land and additions on the property. | Land | Improvement |
|---|---|---|---|---|
| 2024 | $3,700 | $185,000 | $17,300 | $167,700 |
| 2023 | $3,064 | $153,200 | $17,300 | $135,900 |
| 2022 | $1,214 | $150,500 | $11,500 | $139,000 |
| 2021 | $453 | $121,400 | $10,000 | $111,400 |
| 2020 | $1,113 | $122,500 | $10,000 | $112,500 |
| 2019 | $974 | $118,200 | $10,000 | $108,200 |
| 2018 | $839 | $115,100 | $9,100 | $106,000 |
| 2017 | $749 | $113,400 | $9,100 | $104,300 |
| 2016 | $467 | $101,600 | $9,100 | $92,500 |
| 2014 | $349 | $100,800 | $9,500 | $91,300 |
| 2013 | $349 | $98,400 | $9,500 | $88,900 |
Property History
| Date | Event | Price | List to Sale | Price per Sq Ft |
|---|---|---|---|---|
| 12/11/2025 12/11/25 | Pending | -- | -- | -- |
| 12/02/2025 12/02/25 | Price Changed | $239,900 | -2.0% | $68 / Sq Ft |
| 11/11/2025 11/11/25 | Price Changed | $244,900 | -2.0% | $69 / Sq Ft |
| 10/23/2025 10/23/25 | For Sale | $249,900 | -- | $70 / Sq Ft |
Source: MIBOR Broker Listing Cooperative®
MLS Number: 22068134
APN: 33-12-15-410-362.000-016







