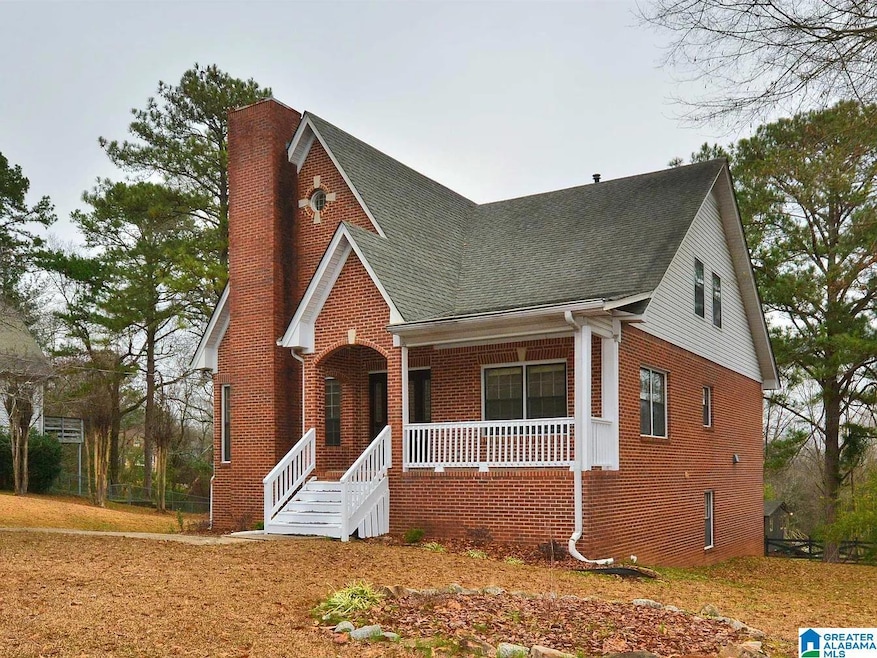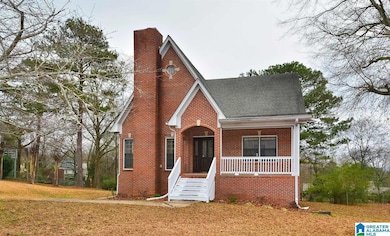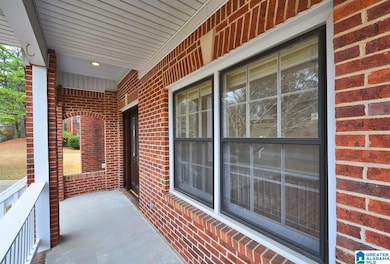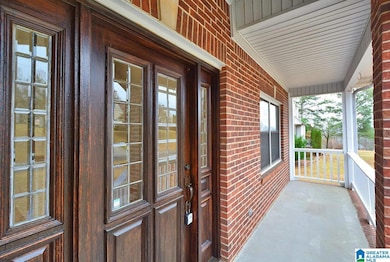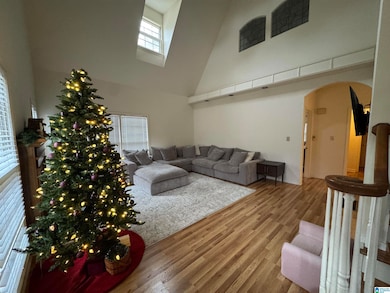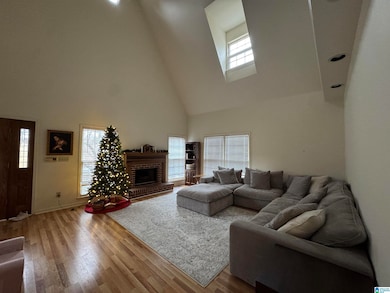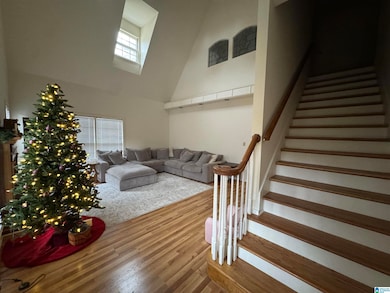1119 Saddlebrook Rd Irondale, AL 35210
Estimated payment $2,160/month
Highlights
- Deck
- Outdoor Fireplace
- No HOA
- Shades Valley High School Rated A-
- Attic
- Porch
About This Home
HIGHLY MOTIVATED SELLERS! This beautiful 3 bedroom, 2 bath home features an upstairs bonus room that could serve as a 4th bedroom. Conveniently located near I-459, Liberty Park, I-20, The Shops at Grand River, and only about a mile from Publix, this home offers excellent accessibility. Inside, you’ll find new flooring throughout, fresh paint, new carpet upstairs, and hardwoods in the landing and upstairs bath. The living room showcases a stunning vaulted ceiling. The large basement provides exceptional potential and has been recently encapsulated with moisture-barrier walls and an inground sump pump. Outside, enjoy a spacious backyard with a new firepit and a newly built deck. Major updates include (2025) new refrigerator, dishwasher, master shower, outdoor firepit, and deck. Washer and dryer from 2024 are included in the sale. MOVE FAST - this ideal home is ready and waiting for YOU!
Home Details
Home Type
- Single Family
Est. Annual Taxes
- $2,001
Year Built
- Built in 1987
Lot Details
- 0.37 Acre Lot
Parking
- Garage
- Side Facing Garage
Home Design
- Brick Exterior Construction
- Vinyl Siding
Interior Spaces
- Gas Log Fireplace
- Window Treatments
- Bay Window
- Living Room with Fireplace
- Unfinished Basement
- Laundry in Basement
- Laminate Countertops
- Washer and Electric Dryer Hookup
- Attic
Bedrooms and Bathrooms
- 4 Bedrooms
- 2 Full Bathrooms
Outdoor Features
- Deck
- Open Patio
- Outdoor Fireplace
- Porch
Schools
- Grantswood Elementary School
- Irondale Middle School
- Shades Valley High School
Utilities
- Electric Water Heater
- Septic System
Community Details
- No Home Owners Association
Map
Home Values in the Area
Average Home Value in this Area
Tax History
| Year | Tax Paid | Tax Assessment Tax Assessment Total Assessment is a certain percentage of the fair market value that is determined by local assessors to be the total taxable value of land and additions on the property. | Land | Improvement |
|---|---|---|---|---|
| 2024 | $2,001 | $31,960 | -- | -- |
| 2022 | $0 | $25,220 | $6,300 | $18,920 |
| 2021 | $1,106 | $22,610 | $6,300 | $16,310 |
| 2020 | $1,106 | $22,610 | $6,300 | $16,310 |
| 2019 | $1,106 | $22,620 | $0 | $0 |
| 2018 | $987 | $20,240 | $0 | $0 |
| 2017 | $987 | $20,240 | $0 | $0 |
| 2016 | $992 | $20,340 | $0 | $0 |
| 2015 | $975 | $20,000 | $0 | $0 |
| 2014 | $959 | $19,680 | $0 | $0 |
| 2013 | $959 | $19,680 | $0 | $0 |
Property History
| Date | Event | Price | List to Sale | Price per Sq Ft | Prior Sale |
|---|---|---|---|---|---|
| 12/08/2025 12/08/25 | For Sale | $380,000 | +7.0% | $171 / Sq Ft | |
| 02/14/2025 02/14/25 | Sold | $355,000 | -1.1% | $159 / Sq Ft | View Prior Sale |
| 01/14/2025 01/14/25 | Price Changed | $359,000 | -5.5% | $161 / Sq Ft | |
| 10/11/2024 10/11/24 | Price Changed | $379,900 | -1.1% | $171 / Sq Ft | |
| 10/11/2024 10/11/24 | For Sale | $384,000 | +8.2% | $173 / Sq Ft | |
| 09/04/2024 09/04/24 | Off Market | $355,000 | -- | -- | |
| 07/01/2024 07/01/24 | For Sale | $384,000 | +8.2% | $173 / Sq Ft | |
| 05/30/2024 05/30/24 | Off Market | $355,000 | -- | -- | |
| 04/24/2024 04/24/24 | Price Changed | $384,000 | -1.3% | $173 / Sq Ft | |
| 02/02/2024 02/02/24 | For Sale | $389,000 | -- | $175 / Sq Ft |
Source: Greater Alabama MLS
MLS Number: 21438401
APN: 24-00-21-3-002-046.000
- 3317 Saddlebrook Cir
- 3265 Hoot Owl Ln Unit 1
- 3287 Hoot Owl Ln
- 3401 Batavia Ave
- 3408 Rock Ridge Cir
- 3290 Sunniroc Rd
- 3921 Rock Ridge Rd
- 3932 Rock Ridge Rd
- 3873 Rock Ridge Ct
- 1338 Creekside Glen
- 3913 Graham Dr
- 3940 Graham Dr
- 5363 Heritage Ln
- 4004 Rock Ridge Rd
- 1236 Grants Mill Rd Unit 14 & 15
- 1233 Mill Ln
- 1800 Dorroh Rd
- 3520 Ridgeview Dr
- 936 Pineview Rd
- 3779 Maggies Dr
- 1295 Shades Terrace
- 3952 Rock Ridge Rd
- 5320 Beacon Dr
- 723 Morgan Dr
- 2235 5th Ave S
- 5241 Goldmar Dr
- 2332 2nd Ave S
- 5213 Goldmar Dr
- 2541 Goldmar Dr
- 2229 3rd St NW
- 5169 Beacon Dr
- 1008 E Unali Townes Loop
- 1014 E Unali Townes Loop
- 1205 83rd Place S
- 532 Windy Ln
- 100 Old Montevallo Rd
- 516516 Windy Ln
- 506 Vardar Ln
- 7836 10th Ave S
- 8228 10th Ave S
