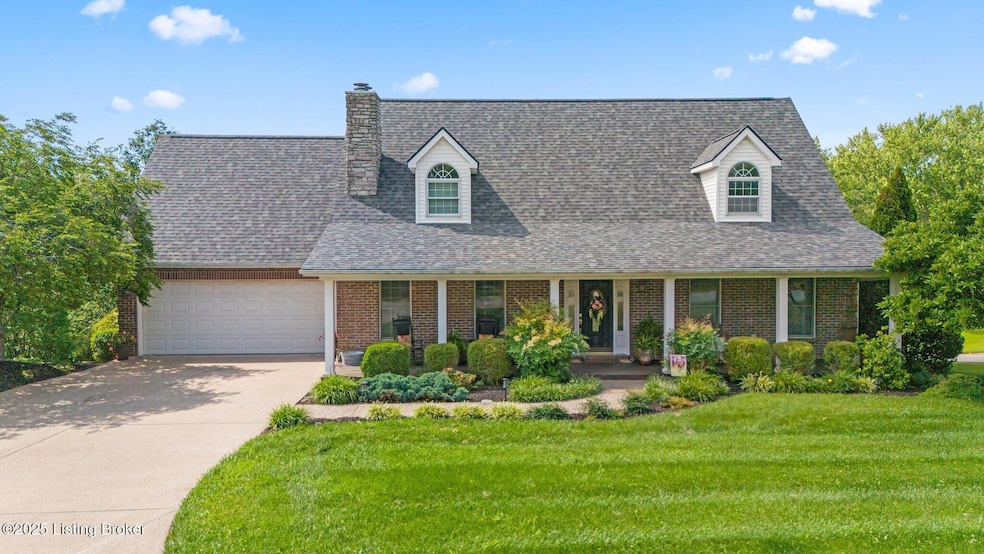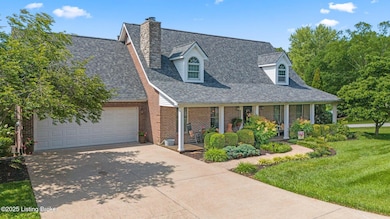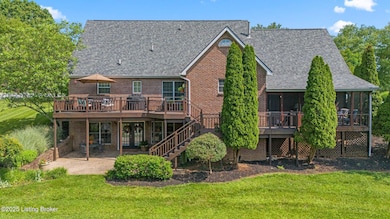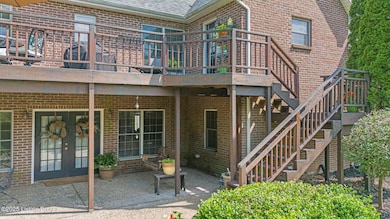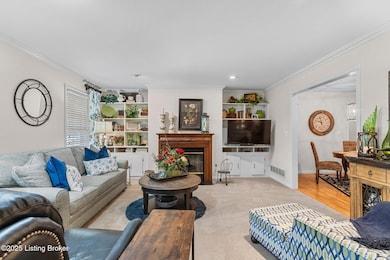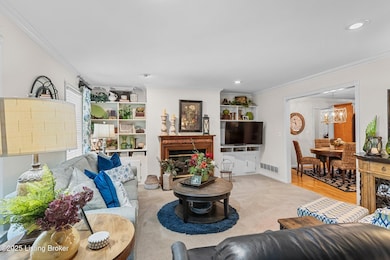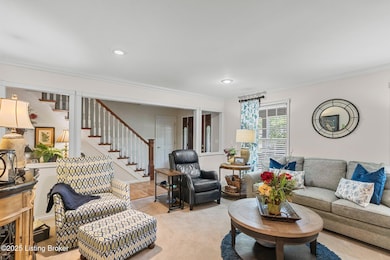1119 Skyview Dr Carrollton, KY 41008
Estimated payment $2,475/month
Highlights
- Cape Cod Architecture
- 2 Fireplaces
- Screened Porch
- Deck
- No HOA
- Breakfast Area or Nook
About This Home
Welcome to 1119 Skyview Drive in the desirable Skyview Estates of Carrollton, Kentucky—an inviting, beautifully maintained home where modern comfort meets classic charm. Step inside to discover an updated kitchen, featuring sleek granite countertops, stainless-steel appliances, beautiful cabinetry, and a spacious breakfast nook perfect for casual meals or entertaining guests. The layout flows seamlessly into the bright living and dining areas, making everyday living a breeze. Downstairs, the expansive finished basement provides a versatile retreat—ideal as a recreation room, home office, fitness area, or even a dedicated guest suite with its own full bath. It's a true bonus space that elevates living and entertaining possibilities. From the family room, French doors open onto a serene patio space- perfect for a peaceful haven for morning coffee or evening relaxationadjacent to a sprawling deck that's tailor-made for summer barbecues, outdoor dining, or simply soaking up the sunshine.
Throughout you'll find three generously sized bedrooms and three and a half baths, offering both convenience and privacy. The primary suite is a private sanctuary with an ensuite bath, while the two additional bedrooms are bright and well-appointed, perfect for family, guests, or a home office.
Situated within a friendly and well-maintained community, this home not only boasts outstanding indoor and outdoor living spaces but also provides the ease and comfort of suburban living close to all Carrollton has to offer. Don't miss the chance to make 1119 Skyview Drive your new addresswhere life feels just right.
Home Details
Home Type
- Single Family
Est. Annual Taxes
- $1,549
Year Built
- Built in 1997
Parking
- 2 Car Attached Garage
- Driveway
Home Design
- Cape Cod Architecture
- Brick Exterior Construction
- Poured Concrete
- Shingle Roof
Interior Spaces
- 1-Story Property
- 2 Fireplaces
- Screened Porch
- Breakfast Area or Nook
- Basement
Bedrooms and Bathrooms
- 3 Bedrooms
Outdoor Features
- Deck
- Patio
Utilities
- Central Air
- Heating System Uses Natural Gas
- Septic Tank
Community Details
- No Home Owners Association
Listing and Financial Details
- Assessor Parcel Number 19-36-02-10 & 11
Map
Home Values in the Area
Average Home Value in this Area
Tax History
| Year | Tax Paid | Tax Assessment Tax Assessment Total Assessment is a certain percentage of the fair market value that is determined by local assessors to be the total taxable value of land and additions on the property. | Land | Improvement |
|---|---|---|---|---|
| 2025 | $1,549 | $198,000 | $15,000 | $183,000 |
| 2024 | $1,586 | $198,000 | $15,000 | $183,000 |
| 2023 | $1,571 | $198,000 | $15,000 | $183,000 |
| 2022 | $1,569 | $198,000 | $15,000 | $183,000 |
| 2021 | $1,558 | $198,000 | $15,000 | $183,000 |
| 2020 | $1,943 | $198,000 | $15,000 | $183,000 |
| 2019 | $1,925 | $198,000 | $15,000 | $183,000 |
| 2018 | $1,886 | $198,000 | $15,000 | $183,000 |
| 2017 | $1,879 | $198,000 | $15,000 | $183,000 |
| 2016 | $1,871 | $198,000 | $15,000 | $183,000 |
| 2015 | -- | $198,000 | $15,000 | $183,000 |
| 2014 | -- | $198,000 | $15,000 | $183,000 |
| 2013 | -- | $198,000 | $15,000 | $183,000 |
Property History
| Date | Event | Price | List to Sale | Price per Sq Ft |
|---|---|---|---|---|
| 10/03/2025 10/03/25 | For Sale | $445,000 | -- | $109 / Sq Ft |
Source: Metro Search, Inc.
MLS Number: 1699837
APN: 19-36-02-10&11
- 305 W Seminary St
- 173 Agin Way
- 90 Hillwood Dr
- 101 W 2nd St
- 157 Wideview Dr
- 1216 Meadow Creek Ln
- 200 Riverview Dr
- 204 Riverview Dr Unit 2
- 281 E Main St
- 1306 Heatherbourne Dr
- 600 Jericho Rd
- 601 Colonial Ct
- 601 Colonial Ct Unit E
- 704 W Jefferson St
- 5005 Aiken Back Ln
- 1000 Cassandra Ln
- 1000 Flats at Twenty
- 402 Lakewood Dr
- 5195 Georgetown Rd
- 9920 State Road 262
