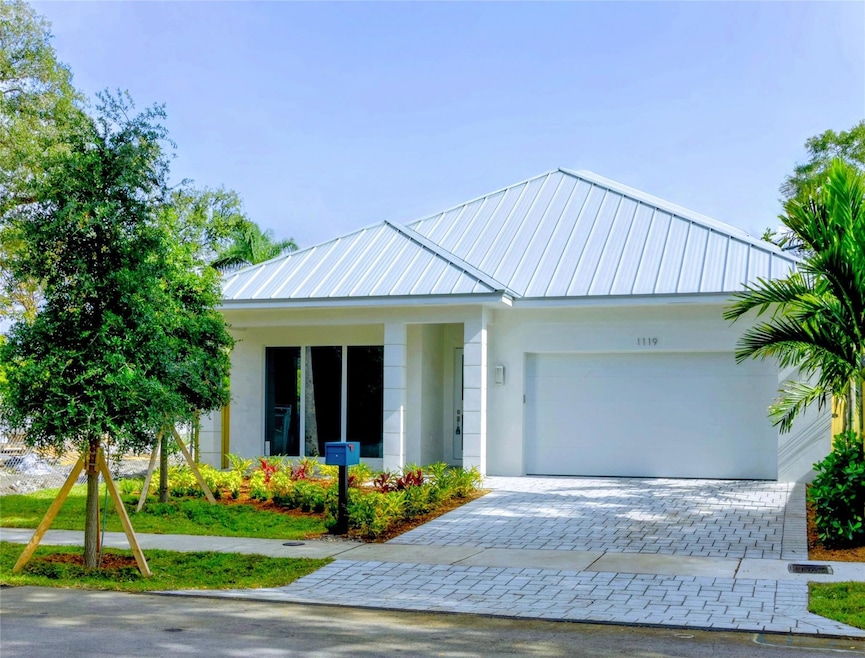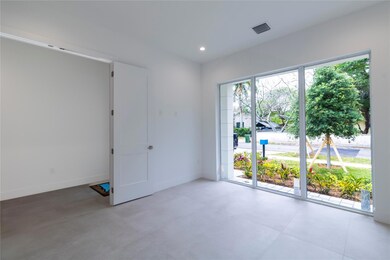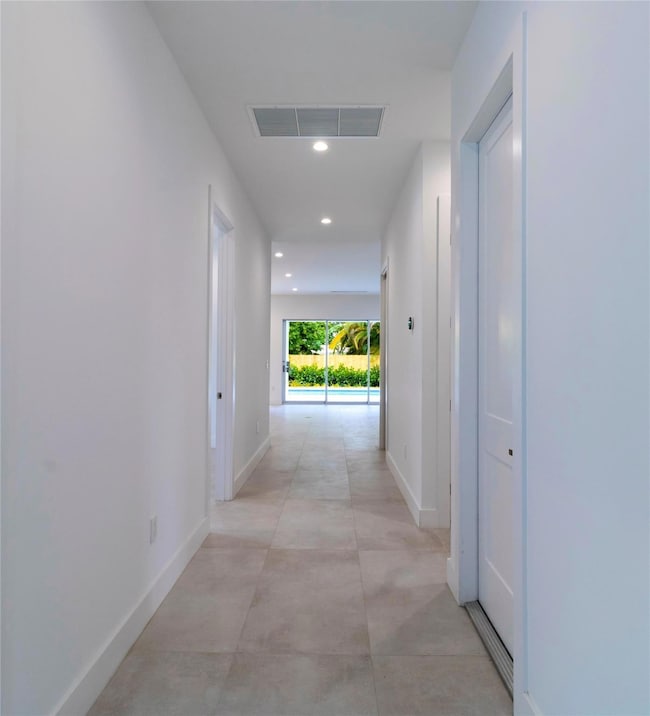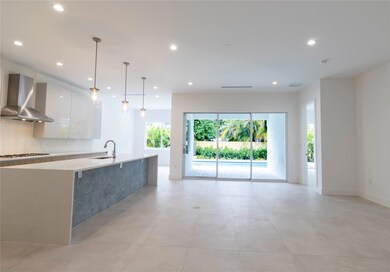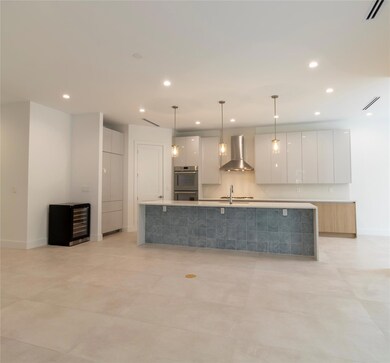1119 SW 18th St Fort Lauderdale, FL 33315
River Oaks NeighborhoodEstimated payment $9,089/month
Highlights
- New Construction
- Solar Power System
- High Ceiling
- Private Pool
- Attic
- Den
About This Home
NEW CONSTRUCTION One Story Home in River Oaks. This Home features a Kitchen that “Cooks”, a Family Room that “Lives”, Covered Outdoor Living Areas, Large Pool, & Windows to the world. Florida living at its best, this spacious open 3 bedroom 3 bath plus office floor plan home was finished w/ top quality construction & design. Bedrooms with en-suite baths & walk-in closets. Natural Gas, Holz Kitchen, High-Ceilings w/ led lighting, Porcelain throughout, Ferguson high-end fixtures, Thermador Professional SS Appliances, Solid 8ft doors, Wired Smart Home Technology, Solar Panels, backup power batteries & much more. Located on a quiet Oak Tree lined street this home is mins to Fort Lauderdale beaches, Lauderdale Yacht Club, Downtown, Las Olas & the Airport. Move-in ready.
Home Details
Home Type
- Single Family
Est. Annual Taxes
- $4,091
Year Built
- Built in 2025 | New Construction
Lot Details
- 6,119 Sq Ft Lot
- South Facing Home
Parking
- 2 Car Attached Garage
- Garage Door Opener
- Driveway
Home Design
- Metal Roof
Interior Spaces
- 2,145 Sq Ft Home
- 1-Story Property
- Custom Mirrors
- High Ceiling
- Den
- Utility Room
- Tile Flooring
- Impact Glass
- Attic
Kitchen
- Built-In Self-Cleaning Oven
- Gas Range
- Microwave
- Ice Maker
- Dishwasher
- Kitchen Island
- Disposal
Bedrooms and Bathrooms
- 3 Main Level Bedrooms
- Walk-In Closet
- 3 Full Bathrooms
- Dual Sinks
Laundry
- Laundry Room
- Dryer
- Washer
Eco-Friendly Details
- Solar Power System
Outdoor Features
- Private Pool
- Open Patio
- Porch
Utilities
- Central Heating and Cooling System
- Power Generator
- Cable TV Available
Community Details
- Yellowstone Park Amd Subdivision, Paris Oaks Floorplan
Listing and Financial Details
- Assessor Parcel Number 504216120351
Map
Home Values in the Area
Average Home Value in this Area
Tax History
| Year | Tax Paid | Tax Assessment Tax Assessment Total Assessment is a certain percentage of the fair market value that is determined by local assessors to be the total taxable value of land and additions on the property. | Land | Improvement |
|---|---|---|---|---|
| 2025 | $4,092 | $111,050 | -- | -- |
| 2024 | -- | $111,050 | -- | -- |
| 2023 | -- | $91,790 | $91,790 | -- |
Property History
| Date | Event | Price | Change | Sq Ft Price |
|---|---|---|---|---|
| 06/20/2025 06/20/25 | Price Changed | $1,650,000 | -2.4% | $769 / Sq Ft |
| 05/07/2025 05/07/25 | For Sale | $1,690,000 | -- | $788 / Sq Ft |
Source: BeachesMLS (Greater Fort Lauderdale)
MLS Number: F10501152
APN: 50-42-16-12-0351
- 1221 SW 18th St
- 1220 SW 17th St
- 1121 SW 18th Ct
- 1712 SW 10th Ave
- 1812 SW 10th Ave
- 1013 Orange Isle
- 1205 Orange Isle
- 1114 SW 19th St
- 1001 SW 19th St
- 1304 Orange Isle
- 1112 Tangelo Isle
- 1012 Tangelo Isle
- 921 SW 17th St
- 920 Orange Isle
- 912 SW 17th St
- 931 - 933 SW 16th Place
- 1224 SW 20th St
- 1112 Mandarin Isle
- 901 SW 18th Ct
- 1008 Mandarin Isle
- 1500 SW 12th Ave
- 1300 SW 17th St
- 1307 SW 18th Ct
- 937 SW 17th St
- 1413 SW 17th St
- 1012 Tangelo Isle
- 923 Orange Isle Unit 923
- 921 Orange Isle Unit 923
- 921-923 Orange Island
- 1009 Tangelo Isle
- 923-923 Orange Island
- 1100 SW 20th St Unit 1
- 1424 SW 18th St
- 1207 SW 21st St
- 833 SW 17th St Unit 2
- 2013 SW 9th Ave
- 828 SW 16th St Unit B
- 828 SW 16th St Unit A
- 817 SW 20th St
- 905 SW 22nd St
