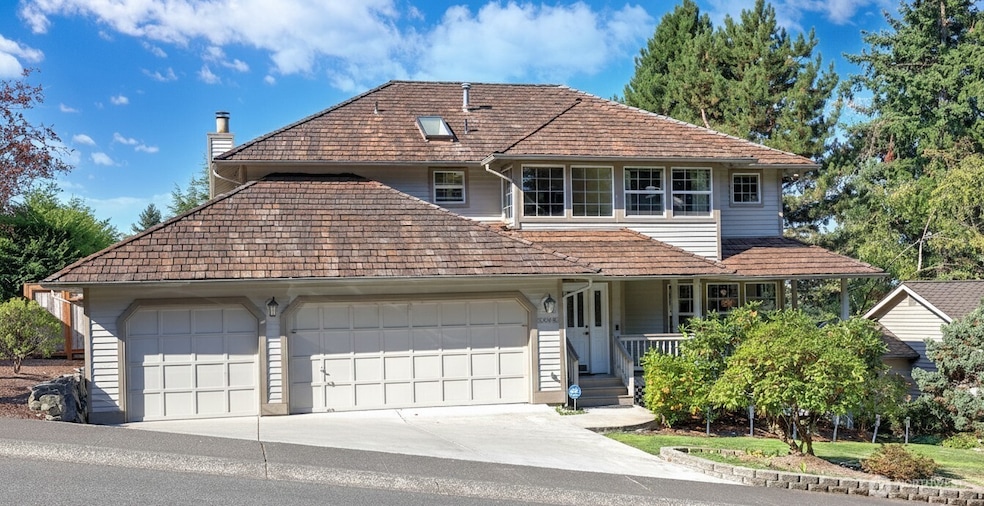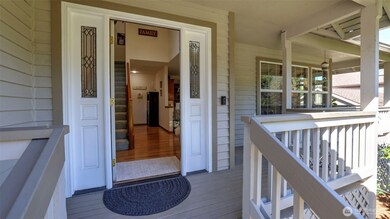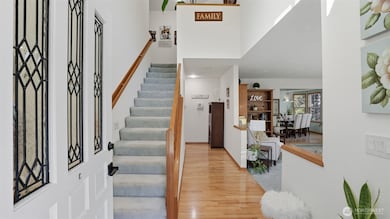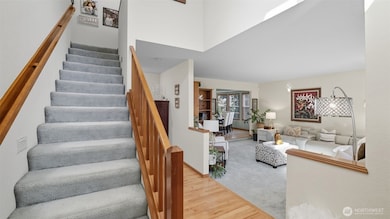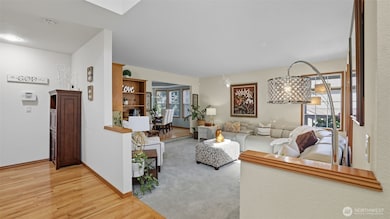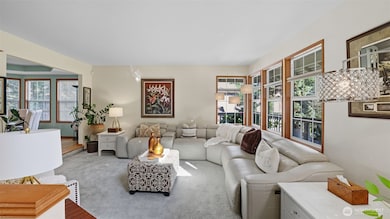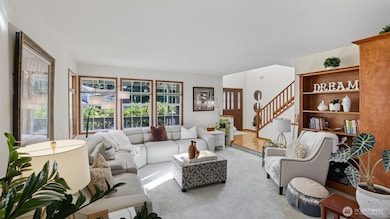1119 SW 325th Place Federal Way, WA 98023
Alderbrook NeighborhoodEstimated payment $4,655/month
Highlights
- Mountain View
- Vaulted Ceiling
- Walk-In Pantry
- Deck
- Wood Flooring
- 4-minute walk to Alderbrook Park
About This Home
Stately Westridge home on a dreamy setting, where you can gaze over tree-tops towards sunny westerly views & the Olympic Mountains in the back, or enjoy mature gardens & trees as your vista from the porch spanning the front of the home. Two-story entry, vaulted ceilings & windows everywhere provide an abundance of natural light on even the grayest PNW days. Updated tile flooring throughout all bathrooms plus high-end kitchen remodel with Italian cabinety by Craftmaid, Dacor gas range & slab counters. Enviable primary suite with sitting area, attached full 5-piece bath & dual walk-in closets. Entertainment sized deck leads down to the terraced gardens & private backyard with sprinkler system. Conveniently nearby shopping & commuter routes
Source: Northwest Multiple Listing Service (NWMLS)
MLS#: 2434462
Home Details
Home Type
- Single Family
Est. Annual Taxes
- $6,397
Year Built
- Built in 1988
Lot Details
- 7,350 Sq Ft Lot
- Northeast Facing Home
- Property is Fully Fenced
- Sprinkler System
- Garden
HOA Fees
- $27 Monthly HOA Fees
Parking
- 3 Car Attached Garage
Property Views
- Mountain
- Territorial
Home Design
- Poured Concrete
- Shake Roof
- Wood Siding
- Wood Composite
Interior Spaces
- 2,510 Sq Ft Home
- 2-Story Property
- Vaulted Ceiling
- Skylights
- Gas Fireplace
- Dining Room
- Storm Windows
Kitchen
- Walk-In Pantry
- Stove
- Dishwasher
Flooring
- Wood
- Carpet
- Ceramic Tile
- Vinyl
Bedrooms and Bathrooms
- 4 Bedrooms
- Bathroom on Main Level
Laundry
- Dryer
- Washer
Outdoor Features
- Deck
- Outbuilding
Schools
- Silver Lake Elementary School
- Illahee Jnr High Middle School
- Decatur High School
Utilities
- Forced Air Heating System
- Water Heater
Community Details
- Association fees include common area maintenance
- West Campus Subdivision
- The community has rules related to covenants, conditions, and restrictions
Listing and Financial Details
- Down Payment Assistance Available
- Visit Down Payment Resource Website
- Tax Lot 24
- Assessor Parcel Number 9264940240
Map
Home Values in the Area
Average Home Value in this Area
Tax History
| Year | Tax Paid | Tax Assessment Tax Assessment Total Assessment is a certain percentage of the fair market value that is determined by local assessors to be the total taxable value of land and additions on the property. | Land | Improvement |
|---|---|---|---|---|
| 2024 | $6,397 | $639,000 | $166,000 | $473,000 |
| 2023 | $6,123 | $578,000 | $139,000 | $439,000 |
| 2022 | $5,647 | $624,000 | $154,000 | $470,000 |
| 2021 | $5,234 | $499,000 | $135,000 | $364,000 |
| 2020 | $5,103 | $434,000 | $101,000 | $333,000 |
| 2018 | $5,178 | $410,000 | $101,000 | $309,000 |
| 2017 | $4,685 | $364,000 | $92,000 | $272,000 |
| 2016 | $4,553 | $329,000 | $84,000 | $245,000 |
| 2015 | $4,215 | $306,000 | $80,000 | $226,000 |
| 2014 | -- | $290,000 | $80,000 | $210,000 |
| 2013 | -- | $258,000 | $81,000 | $177,000 |
Property History
| Date | Event | Price | List to Sale | Price per Sq Ft | Prior Sale |
|---|---|---|---|---|---|
| 09/18/2025 09/18/25 | For Sale | $777,000 | +4.3% | $310 / Sq Ft | |
| 05/12/2023 05/12/23 | Sold | $745,000 | +2.8% | $297 / Sq Ft | View Prior Sale |
| 04/23/2023 04/23/23 | Pending | -- | -- | -- | |
| 04/21/2023 04/21/23 | For Sale | $725,000 | -- | $289 / Sq Ft |
Purchase History
| Date | Type | Sale Price | Title Company |
|---|---|---|---|
| Warranty Deed | $745,000 | Stewart Title | |
| Quit Claim Deed | -- | Accommodation/Courtesy Recordi | |
| Interfamily Deed Transfer | -- | Chicago Title | |
| Interfamily Deed Transfer | -- | Chicago Title Insurance Co |
Mortgage History
| Date | Status | Loan Amount | Loan Type |
|---|---|---|---|
| Open | $687,830 | FHA | |
| Previous Owner | $53,000 | New Conventional | |
| Previous Owner | $131,200 | No Value Available |
Source: Northwest Multiple Listing Service (NWMLS)
MLS Number: 2434462
APN: 926494-0240
- 1112 SW 326th Place
- 808 SW 328th Ct
- 1723 SW 324th St
- 1606 SW 322nd St
- 33020 10th Ave SW Unit Z203
- 33020 10th Ave SW Unit A301
- 33020 10th Ave SW Unit J302
- 32738 6th Ave SW
- 32701 5th Ave SW
- 32638 20th Ave SW
- 935 SW 319th Place
- 33349 12th Ave SW
- 529 SW 324th St
- 33513 7th Place SW
- 31844 18th Ave SW Unit 37A
- 1734 SW 318th Place Unit 38B
- 212 SW 327th Place
- 1722 SW 318th Place Unit 41A
- 2229 SW 330th St
- 1820 SW 318th Place Unit 26B
- 1901 SW 320th St
- 952 SW Campus Dr
- 110 S 329th Place
- 31448 7th Place SW Unit B
- 2110 SW 337th Place
- 33030 1st Ave S
- 2501 SW 336th St
- 333 S 320th St
- 31004 19th Place SW
- 33901 28th Place SW
- 31500 1st Ave S
- 613 S 318th Place
- 33 S 342nd Place
- 163 S 340th St
- 125 SW Campus Dr
- 34816 1st Ave S
- 1066 S 320th St
- 1201 S 336th St
- 35434-35434 25th Ave SW
- 1800 S 330th St
