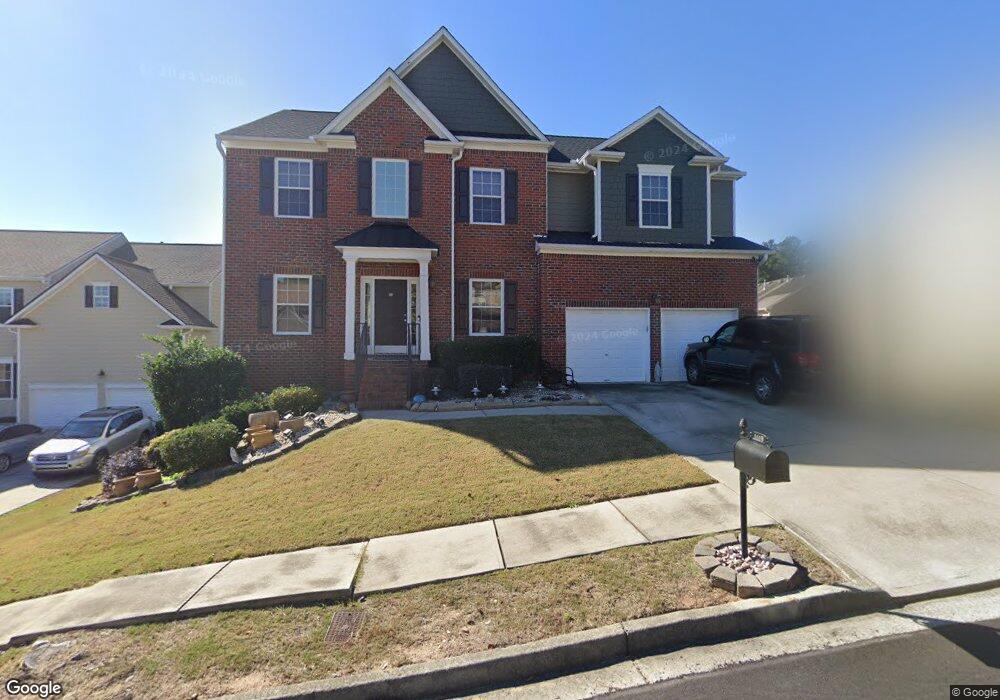1119 Tumlin Ct Unit 3 Lawrenceville, GA 30045
Estimated Value: $431,445 - $477,000
5
Beds
3
Baths
3,088
Sq Ft
$145/Sq Ft
Est. Value
About This Home
This home is located at 1119 Tumlin Ct Unit 3, Lawrenceville, GA 30045 and is currently estimated at $447,361, approximately $144 per square foot. 1119 Tumlin Ct Unit 3 is a home located in Gwinnett County with nearby schools including Alcova Elementary School, Dacula Middle School, and Dacula High School.
Ownership History
Date
Name
Owned For
Owner Type
Purchase Details
Closed on
Sep 21, 2005
Sold by
Sharon Mcswain Homes Inc
Bought by
Igwebuike Valentine and Igwebuike Janet
Current Estimated Value
Home Financials for this Owner
Home Financials are based on the most recent Mortgage that was taken out on this home.
Original Mortgage
$47,000
Interest Rate
5.35%
Mortgage Type
New Conventional
Purchase Details
Closed on
Sep 3, 2004
Sold by
Sharon Mcswain Dev Inc
Bought by
Sharon Mcswain Homes Inc
Home Financials for this Owner
Home Financials are based on the most recent Mortgage that was taken out on this home.
Original Mortgage
$287,625
Interest Rate
5.73%
Create a Home Valuation Report for This Property
The Home Valuation Report is an in-depth analysis detailing your home's value as well as a comparison with similar homes in the area
Home Values in the Area
Average Home Value in this Area
Purchase History
| Date | Buyer | Sale Price | Title Company |
|---|---|---|---|
| Igwebuike Valentine | $235,100 | -- | |
| Sharon Mcswain Homes Inc | $91,000 | -- |
Source: Public Records
Mortgage History
| Date | Status | Borrower | Loan Amount |
|---|---|---|---|
| Closed | Igwebuike Valentine | $47,000 | |
| Open | Igwebuike Valentine | $188,000 | |
| Previous Owner | Sharon Mcswain Homes Inc | $287,625 |
Source: Public Records
Tax History Compared to Growth
Tax History
| Year | Tax Paid | Tax Assessment Tax Assessment Total Assessment is a certain percentage of the fair market value that is determined by local assessors to be the total taxable value of land and additions on the property. | Land | Improvement |
|---|---|---|---|---|
| 2025 | $5,643 | $220,400 | $30,000 | $190,400 |
| 2024 | $5,777 | $164,280 | $32,800 | $131,480 |
| 2023 | $5,777 | $188,240 | $32,800 | $155,440 |
| 2022 | $3,617 | $169,640 | $32,800 | $136,840 |
| 2021 | $3,662 | $98,800 | $20,000 | $78,800 |
| 2020 | $3,684 | $98,800 | $20,000 | $78,800 |
| 2019 | $3,194 | $106,280 | $20,000 | $86,280 |
| 2018 | $3,196 | $88,480 | $16,400 | $72,080 |
| 2016 | $2,796 | $76,560 | $11,200 | $65,360 |
| 2015 | $2,825 | $76,560 | $11,200 | $65,360 |
| 2014 | $2,294 | $61,280 | $8,800 | $52,480 |
Source: Public Records
Map
Nearby Homes
- 958 Tumlin Trace Unit 2
- 1137 Misty Valley Ct
- 1609 Kamp Springs Ave
- 1672 Lapland Dr
- 1631 Lapland Dr
- Summit Plan at Water Oak Estates
- Edison Plan at Water Oak Estates
- 593 Princeton Elm Place
- Hampshire Plan at Water Oak Estates
- 1851 Lacebark Elm Way
- Savannah Plan at Water Oak Estates
- Fleetwood Plan at Water Oak Estates
- 1871 Lacebark Elm Way
- 1678 N Lacebark Elm Way
- London Plan at Water Oak Estates
- 1085 Campbell Gate Rd
- 1566 Wilson Manor Cir
- 1117 Campbell Rd
- 1617 Matt Springs Dr
- 1129 Tumlin Ct Unit 3
- 1109 Tumlin Ct Unit 3
- 1044 Lexus Dr Unit 3
- 0 Tumlin Ct SE Unit 7372416
- 0 Tumlin Ct SE Unit 7515054
- 1044 Lexus Dr SE
- 1326 Misty Valley Ct Unit 3
- 1336 Misty Valley Ct SE
- 1336R Misty Valley Ct
- 1139 Tumlin Ct
- 1336 Misty Valley Ct
- 1316 Misty Valley Ct
- 1108 Tumlin Ct Unit 3
- 1118 Tumlin Ct
- 1128 Tumlin Ct SE
- 1128 Tumlin Ct Unit 1128
- 1128 Tumlin Ct
- 1346 Misty Valley Ct Unit 3
- 1043 Lexus Dr Unit 16
- 1004 Lexus Dr
