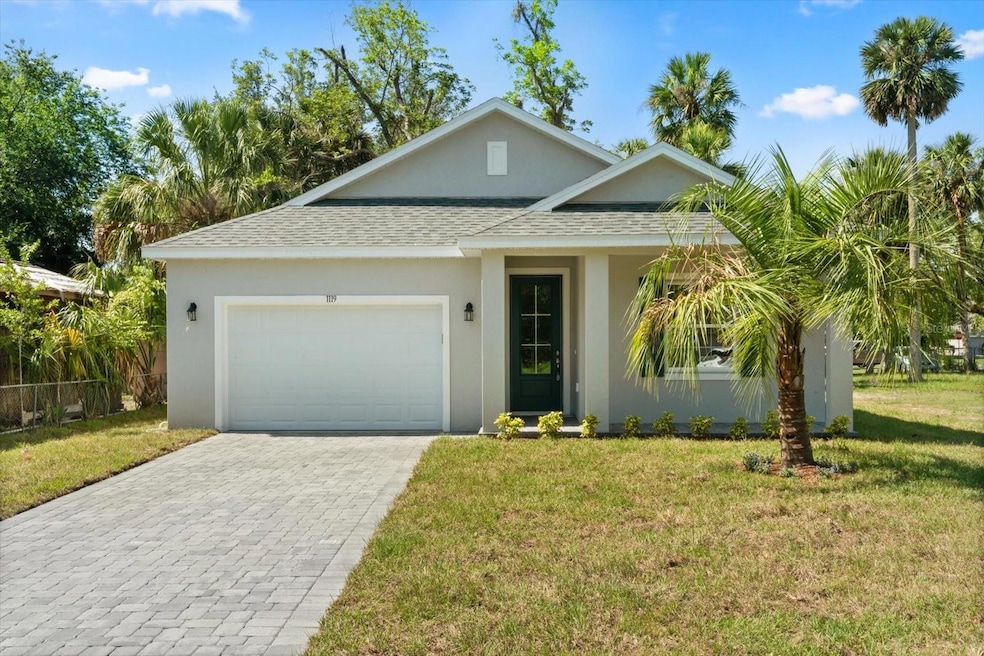
1119 W 7th St Sanford, FL 32771
Goldsboro NeighborhoodHighlights
- New Construction
- Open Floorplan
- No HOA
- Seminole High School Rated A
- Main Floor Primary Bedroom
- 5-minute walk to Coastline Park
About This Home
As of July 2025One or more photo(s) has been virtually staged. Just listed!! A brand new Home with no expense spared right in the heart of Sanford. This Beautiful Two Bedroom Two Bath home features top-of-the-line stainless steel appliances, soft close drawers and an eat in style kitchen with gorgeous granite countertops. This well thought of split floor plan is perfect whether for first time home buyer. The oversized master Bedroom features a en-suite breathtaking Bathroom with dual sinks and huge walk-in shower with tile from the floor to celling. There is Luxury vinyl flooring throughout the home, a beautiful oversized paver driveway, one and a half car garage and a conveniently located inside laundry room. This is must see Home and is priced to sell quickly! Schedule your showing today!!
Last Agent to Sell the Property
LIVE FLORIDA NOW LLC Brokerage Phone: 407-448-7977 License #3344783 Listed on: 05/24/2025
Home Details
Home Type
- Single Family
Est. Annual Taxes
- $337
Year Built
- Built in 2025 | New Construction
Lot Details
- 6,247 Sq Ft Lot
- Lot Dimensions are 50x125
- North Facing Home
- Property is zoned MR2
Parking
- 1 Car Attached Garage
Home Design
- Slab Foundation
- Shingle Roof
- Block Exterior
Interior Spaces
- 1,244 Sq Ft Home
- Open Floorplan
- Ceiling Fan
- Window Treatments
- Sliding Doors
- Living Room
- Luxury Vinyl Tile Flooring
- Laundry Room
Kitchen
- Eat-In Kitchen
- Range
- Microwave
- Dishwasher
- Disposal
Bedrooms and Bathrooms
- 2 Bedrooms
- Primary Bedroom on Main
- Split Bedroom Floorplan
- 2 Full Bathrooms
Utilities
- Central Heating and Cooling System
- Thermostat
- Private Sewer
Community Details
- No Home Owners Association
- Seminole Park Subdivision
Listing and Financial Details
- Visit Down Payment Resource Website
- Legal Lot and Block 2 / 9
- Assessor Parcel Number 25-19-30-5AI-0914-0020
Ownership History
Purchase Details
Home Financials for this Owner
Home Financials are based on the most recent Mortgage that was taken out on this home.Purchase Details
Home Financials for this Owner
Home Financials are based on the most recent Mortgage that was taken out on this home.Purchase Details
Purchase Details
Purchase Details
Purchase Details
Similar Homes in Sanford, FL
Home Values in the Area
Average Home Value in this Area
Purchase History
| Date | Type | Sale Price | Title Company |
|---|---|---|---|
| Warranty Deed | $297,500 | None Listed On Document | |
| Warranty Deed | $44,000 | None Listed On Document | |
| Quit Claim Deed | -- | Attorney | |
| Quit Claim Deed | -- | None Available | |
| Deed | $32,200 | -- | |
| Warranty Deed | $10,000 | -- |
Mortgage History
| Date | Status | Loan Amount | Loan Type |
|---|---|---|---|
| Open | $230,563 | New Conventional |
Property History
| Date | Event | Price | Change | Sq Ft Price |
|---|---|---|---|---|
| 07/24/2025 07/24/25 | Sold | $297,500 | -5.5% | $239 / Sq Ft |
| 06/25/2025 06/25/25 | Pending | -- | -- | -- |
| 06/12/2025 06/12/25 | Price Changed | $314,900 | -1.6% | $253 / Sq Ft |
| 05/24/2025 05/24/25 | For Sale | $319,900 | +627.0% | $257 / Sq Ft |
| 05/30/2024 05/30/24 | Sold | $44,000 | +10.0% | -- |
| 05/10/2024 05/10/24 | Pending | -- | -- | -- |
| 05/07/2024 05/07/24 | For Sale | $40,000 | -- | -- |
Tax History Compared to Growth
Tax History
| Year | Tax Paid | Tax Assessment Tax Assessment Total Assessment is a certain percentage of the fair market value that is determined by local assessors to be the total taxable value of land and additions on the property. | Land | Improvement |
|---|---|---|---|---|
| 2024 | $337 | $14,298 | -- | -- |
| 2023 | $323 | $12,998 | $0 | $0 |
| 2021 | $223 | $10,742 | $0 | $0 |
| 2020 | $179 | $9,765 | $0 | $0 |
| 2019 | $171 | $9,765 | $0 | $0 |
| 2018 | $152 | $8,091 | $0 | $0 |
| 2017 | $154 | $8,091 | $0 | $0 |
| 2016 | $162 | $8,091 | $0 | $0 |
| 2015 | $161 | $8,091 | $0 | $0 |
| 2014 | $161 | $8,091 | $0 | $0 |
Agents Affiliated with this Home
-
Dean Erlandson

Seller's Agent in 2025
Dean Erlandson
LIVE FLORIDA NOW LLC
(407) 719-5426
5 in this area
82 Total Sales
-
Melissa Flores

Buyer's Agent in 2025
Melissa Flores
ACME REAL ESTATE FLORIDA LLC
(407) 399-2650
1 in this area
149 Total Sales
-
Brad Young

Seller's Agent in 2024
Brad Young
HOMEVEST REALTY
(407) 454-2529
1 in this area
431 Total Sales
-
Ryan Smaldone

Seller Co-Listing Agent in 2024
Ryan Smaldone
HOMEVEST REALTY
(407) 897-5400
1 in this area
67 Total Sales
Map
Source: Stellar MLS
MLS Number: O6312151
APN: 25-19-30-5AI-0914-0020
- 1005 W 8th St
- 1218 W 6th St
- 1503 W 7th St
- 1201 W 11th St
- 1512 W 8th St
- 1520 W 8th St
- 1501 W 3rd St
- 220 Avocado Ave
- 1012 S Holly Ave
- 1216 Historic Goldsboro Blvd
- 900 S Maple Ave
- 112 Avocado Ave
- 909 W 12th St
- 304 S Holly Ave
- 0 W 13th St
- 1307 Railroad Ave
- 322 S Maple Ave
- 1306 Shepherd Ave
- 1401 Historic Goldsboro Blvd
- 1511 W 12th St
