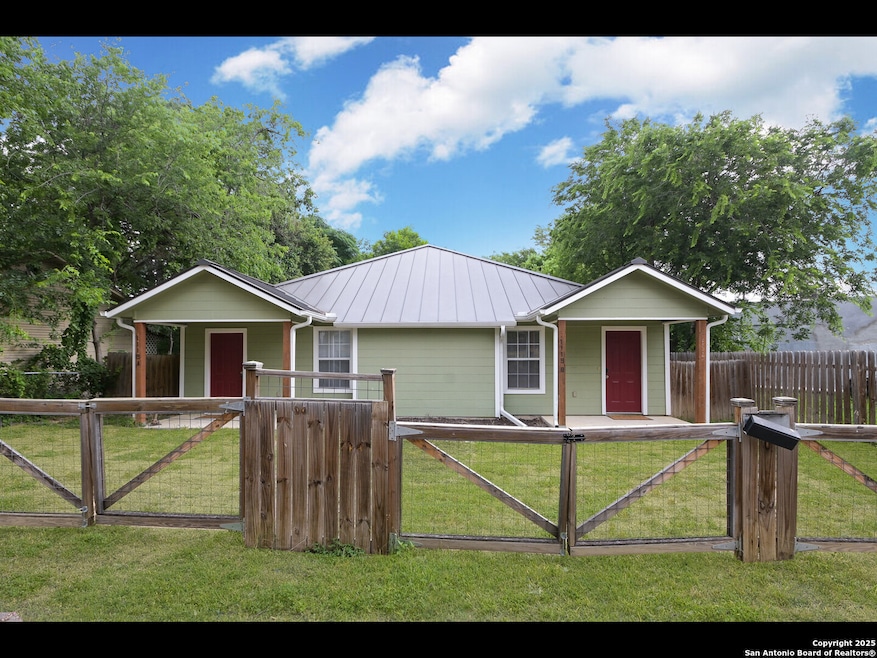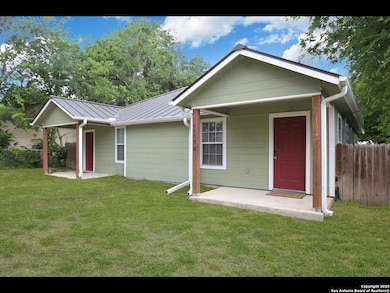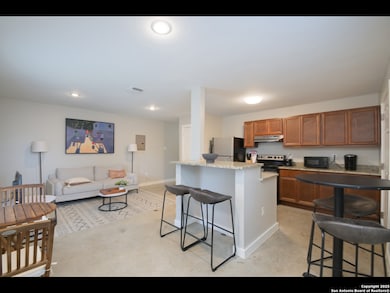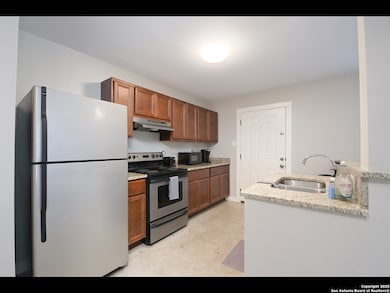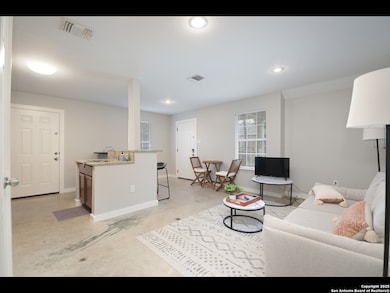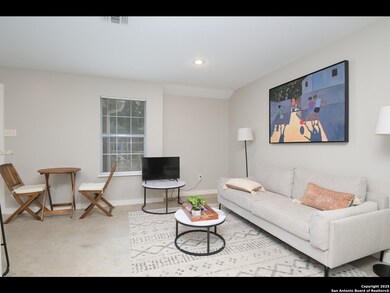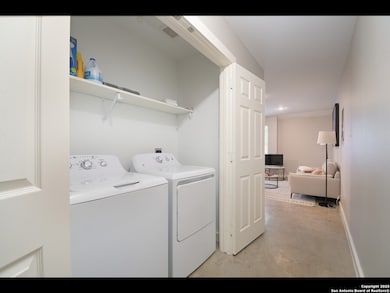1119 W Myrtle St Unit B San Antonio, TX 78201
Beacon Hill Neighborhood
2
Beds
1
Bath
975
Sq Ft
4,748
Sq Ft Lot
Highlights
- Recessed Lighting
- Central Heating and Cooling System
- Concrete Flooring
- Laundry closet
- Combination Dining and Living Room
- 1-Story Property
About This Home
This unit features two bedrooms, one bath, and a convenient parking pad. Both units boast stylish concrete floors throughout, creating a sleek and modern aesthetic. The open floor plan, coupled with recessed lighting, enhances the spaciousness and ambiance of the living areas. The well-appointed kitchen showcases granite counters, a breakfast bar, and top-of-the-line stainless steel appliances, making it a joy to prepare meals and entertain guests. Situated just minutes away from San Pedro Park, The Pearl, Downtown, and Southtown, this duplex is ideally located, offering easy access to a variety of attractions and amenities
Home Details
Home Type
- Single Family
Year Built
- Built in 2016
Home Design
- Slab Foundation
- Composition Roof
Interior Spaces
- 975 Sq Ft Home
- 1-Story Property
- Recessed Lighting
- Window Treatments
- Combination Dining and Living Room
- Concrete Flooring
- Stove
Bedrooms and Bathrooms
- 2 Bedrooms
- 1 Full Bathroom
Laundry
- Laundry closet
- Laundry Tub
- Washer Hookup
Schools
- Beacon Hll Elementary School
- Mark T Middle School
- Edison High School
Additional Features
- 4,748 Sq Ft Lot
- Central Heating and Cooling System
Community Details
- Five Points Subdivision
Listing and Financial Details
- Assessor Parcel Number 020470040241
Map
Source: San Antonio Board of REALTORS®
MLS Number: 1910494
Nearby Homes
- 116 Cornell Ave
- 102 Aganier Ave
- 128 Blanco Rd
- 132 University Ave
- 211 Blanco Rd
- 941 W Myrtle St
- 133 Hickman
- 215 Blanco Rd
- Efficient Urban Plan at The Brazos Commons
- Balcony w Pergola Cover Plan at The Brazos Commons
- Balcony and Roof Terrace Plan at The Brazos Commons
- Roof Terrace with Flex Room Plan at The Brazos Commons
- Base Floor Plan at The Brazos Commons
- Roof Terrace Plan at The Brazos Commons
- 119 Cincinnati Ave
- 1010 W Ashby Place
- 330 Princeton Ave
- 403 Blanco Rd
- 407 Blanco Rd
- 411 Blanco Rd
- 234 Princeton Ave Unit 236
- 236 Princeton Ave
- 247 Princeton Ave Unit 201
- 1805 N Flores St Unit 2
- 207 University Ave
- 1140 W Ashby Place Unit 1
- 125 Hess St Unit 202
- 125 Hess St Unit 101
- 2209 N Flores St
- 231 University Ave
- 403 Cornell Ave Unit B
- 1026 W French Place Unit 3
- 1107 W Russell Place Unit 1 BR
- 411 Cincinnati Ave
- 610 Croft Trace Ln
- 810 W Craig Place Unit 103
- 839 W Russell Place
- 719 W French Plaza Unit 3
- 702 W French Place
- 1024 W Woodlawn Ave Unit 7
