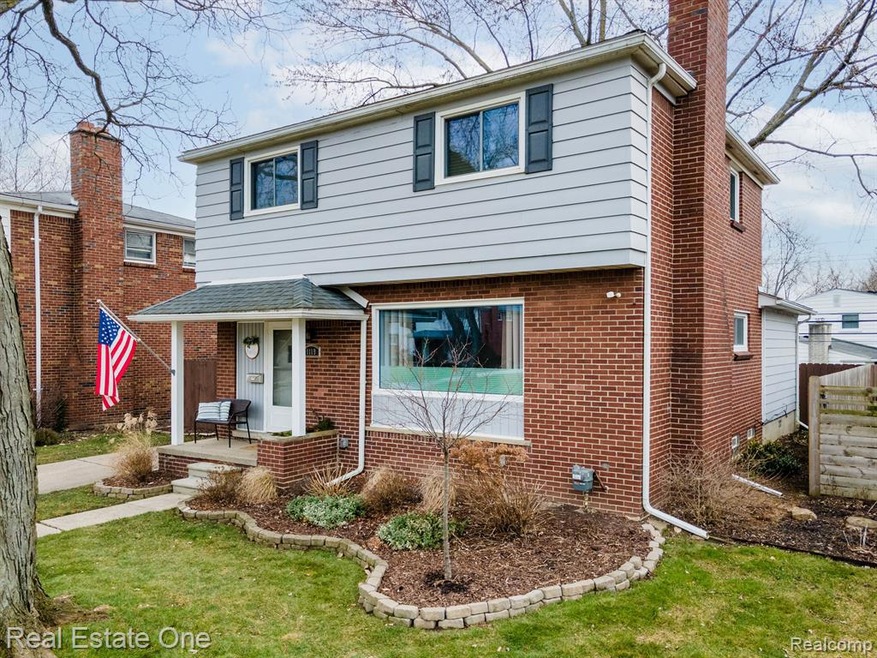
$315,000
- 3 Beds
- 2 Baths
- 1,176 Sq Ft
- 4217 Crooks Rd
- Royal Oak, MI
Charming Royal Oak ranch with fantastic curb appeal sets the stage for this move-in ready gem. Step inside to a light-filled living and dining area featuring a huge front window and stunning hardwood floors throughout. The updated kitchen shines with dark granite counters, newer stainless appliances, and convenient bar seating that opens into a spacious great room—complete with a cozy natural
Jim Shaffer Good Company
