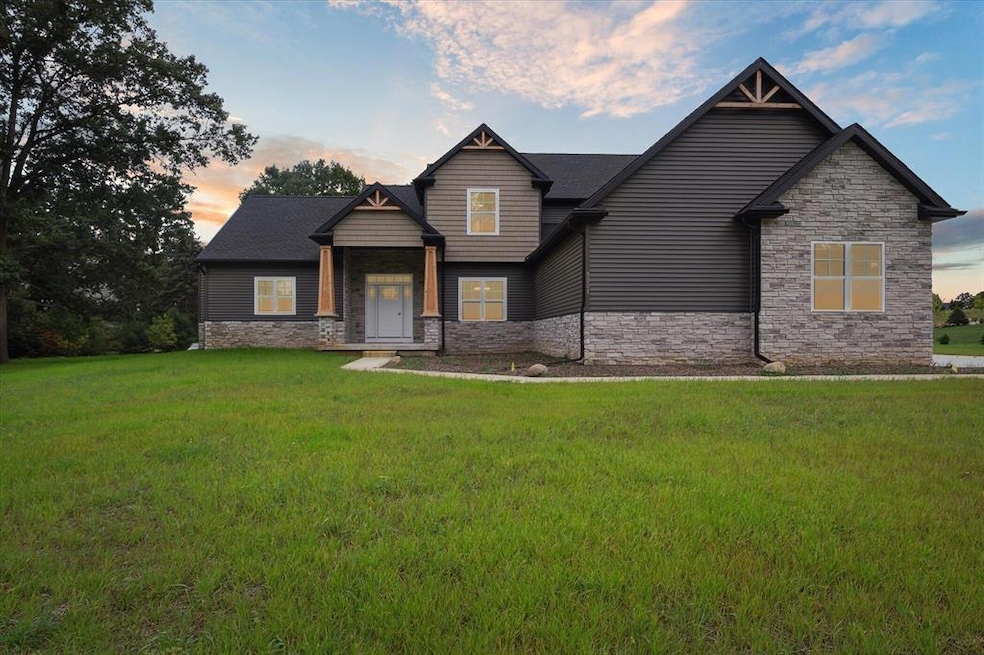PENDING
NEW CONSTRUCTION
11190 Dexter-Pinckney Rd Pinckney, MI 48169
Estimated payment $5,070/month
Total Views
3,096
1
Bed
1.5
Baths
1,821
Sq Ft
$514
Price per Sq Ft
Highlights
- Under Construction
- Cape Cod Architecture
- Vaulted Ceiling
- 5.25 Acre Lot
- Deck
- 1 Fireplace
About This Home
Welcome home to this incredible to be built 1st floor primary situated on a serene 2.5 wooded acres. This home features a wide-open modern floor plan with 2-story vaulted ceilings, Duchateau LVP floors, and an open-concept kitchen w/ granite counters. Excellent custom features included standard; 24x36 3.5 car garage, gas fireplace, deluxe trim package with 5'' craftsman baseboard, 9' basement walls, bathroom plumbing in basement, and deluxe lighting options, all included in the price! NO HOA! Outbuildings and fences are permitted. These premium custom homes will not last long! Other lots, locations, & plans available
Home Details
Home Type
- Single Family
Est. Annual Taxes
- $1,680
Year Built
- Built in 2024 | Under Construction
Lot Details
- 5.25 Acre Lot
- Lot Dimensions are 300x660x300x660
Parking
- 3.5 Car Attached Garage
- Side Facing Garage
- Garage Door Opener
Home Design
- Cape Cod Architecture
- Brick or Stone Mason
- Asphalt Roof
- Vinyl Siding
- Stone
Interior Spaces
- 1,821 Sq Ft Home
- 1-Story Property
- Vaulted Ceiling
- 1 Fireplace
- Living Room
- Dining Area
- Den
Bedrooms and Bathrooms
- 1 Main Level Bedroom
Laundry
- Laundry Room
- Laundry on main level
- Gas Dryer Hookup
Basement
- Walk-Out Basement
- Basement Fills Entire Space Under The House
- Sump Pump
Outdoor Features
- Balcony
- Deck
- Patio
- Porch
Utilities
- Forced Air Heating and Cooling System
- Heating System Uses Natural Gas
- Power Generator
- Well
- Septic Tank
- Septic System
- High Speed Internet
Listing and Financial Details
- Home warranty included in the sale of the property
Map
Create a Home Valuation Report for This Property
The Home Valuation Report is an in-depth analysis detailing your home's value as well as a comparison with similar homes in the area
Home Values in the Area
Average Home Value in this Area
Property History
| Date | Event | Price | List to Sale | Price per Sq Ft |
|---|---|---|---|---|
| 12/20/2024 12/20/24 | For Sale | $935,500 | -- | $514 / Sq Ft |
| 12/18/2024 12/18/24 | Pending | -- | -- | -- |
Source: MichRIC
Source: MichRIC
MLS Number: 24063639
Nearby Homes
- 11124 Dexter-Pinckney Rd
- 925 Sarah Rd
- 10090 Heatherway Dr Unit 49
- 9623 Winston Rd
- 260 S Dexter St
- 11109 Wynns Rd
- 0 Livingston Unit 20251013277
- 512 E Main St
- 11026 Colony Rd
- 00 Colony
- 612 Putnam St
- 379 W Main St
- 3096 Hunters Way Unit 68
- Lot 37 Alta Vista Dr
- Lot 33 Alta Vista Dr
- 377 Pond St
- 9098 Dexter-Pinckney Rd
- 618 Bluebird Ln Unit 69
- 404 Rose
- 112 Turtle Trace Unit 108

