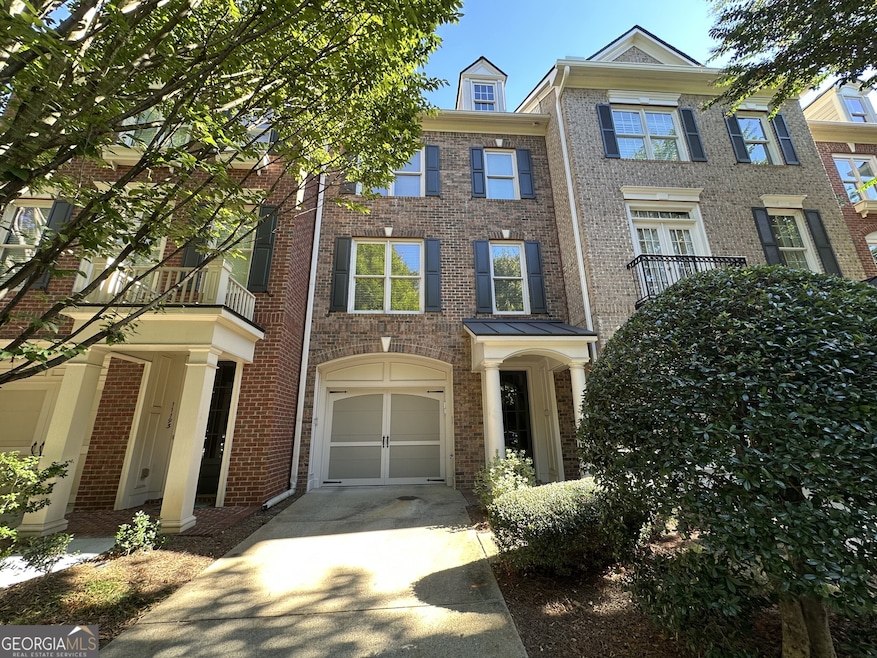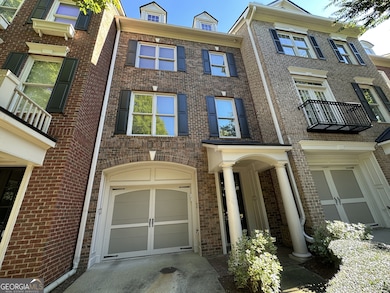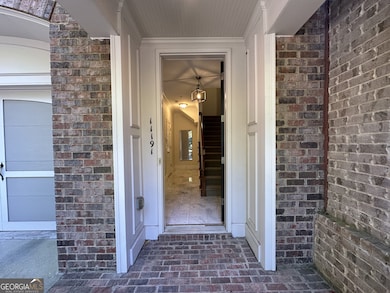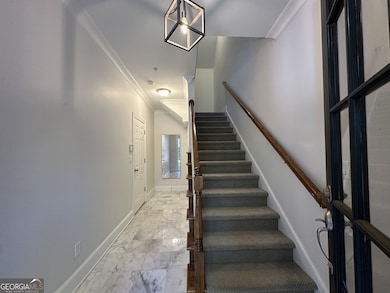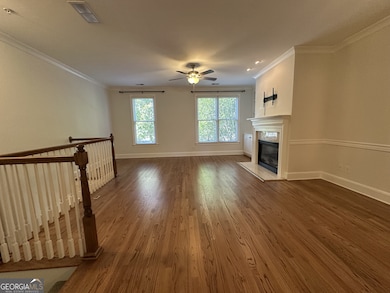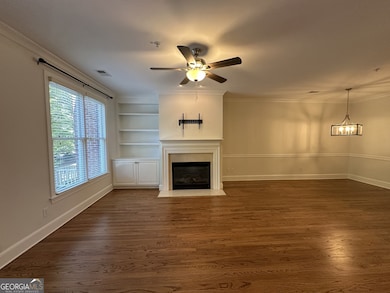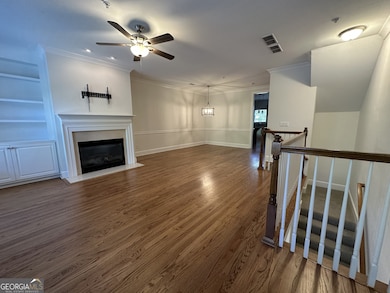11191 Calypso Dr Alpharetta, GA 30009
Highlights
- Fitness Center
- Home Theater
- Clubhouse
- Northwestern Middle School Rated A
- Gated Community
- Deck
About This Home
Unbeatable location! Just minutes from Alpharetta's most exciting dining, shopping, and entertainment, this stunning townhome puts you right in the heart of it all. Designed with style and comfort in mind, every detail shines from gleaming hardwood floors and elegant trim to custom lighting and thoughtfully desinged closets. Step inside through the welcoming foyer with direct access to the tandem garage. The main living level features a bright fireside family room with built-in shelving, a convenient office/study nook, and an open dining space that flows seamlessly into the kitchen. Your chef's kitchen is equipped with granite countertops, an island, stainless steel appliances,a gas range, and abundant cabinetry - perfect for everyday living or entertaining friends. Just off the kitchen, enjoy a private outdoor retreat for relaxing evenings. Upstairs, the primary suite offers a spacious sitting area framed by windows, a spa-inspired bath with dual vanities, a Jacuzzi tub, and a separate walk-in shower. A private secondary suite adds comfort and flexibility. Enjoy a low-maintenance lifestyle with incredible community amenities - pool, fitness center, clubhouse, and green space. Outdoor lovers will appreciate nearby Big Creek Greenway. Concerts, dining and shopping are just minutes away at Avalon, downtown Alpharetta and Ameris Amphitheatre. This isn't just a home - it's the lifestyle you've been waiting for.
Townhouse Details
Home Type
- Townhome
Est. Annual Taxes
- $922
Year Built
- Built in 2005
Lot Details
- 871 Sq Ft Lot
- Two or More Common Walls
Home Design
- Traditional Architecture
- Composition Roof
- Brick Front
Interior Spaces
- 1,824 Sq Ft Home
- 3-Story Property
- Roommate Plan
- Vaulted Ceiling
- Ceiling Fan
- Factory Built Fireplace
- Gas Log Fireplace
- Double Pane Windows
- Family Room
- Living Room with Fireplace
- Formal Dining Room
- Home Theater
- Home Office
- Bonus Room
- Home Gym
- Laundry on upper level
Kitchen
- Breakfast Room
- Breakfast Bar
- Microwave
- Dishwasher
- Kitchen Island
- Disposal
Flooring
- Wood
- Carpet
Bedrooms and Bathrooms
- 2 Bedrooms
- Double Vanity
- Soaking Tub
- Separate Shower
Home Security
Parking
- Garage
- Garage Door Opener
- Guest Parking
Outdoor Features
- Deck
- Porch
Location
- Property is near public transit
- Property is near schools
- Property is near shops
Schools
- Manning Oaks Elementary School
- Northwestern Middle School
- Milton High School
Utilities
- Central Air
- Heating System Uses Natural Gas
- Underground Utilities
- 220 Volts
- High Speed Internet
- Phone Available
- Cable TV Available
Listing and Financial Details
- Tax Lot 14
Community Details
Overview
- No Home Owners Association
- Association fees include maintenance exterior, ground maintenance, trash, water
- West Wood Park Subdivision
Amenities
- Clubhouse
Recreation
- Fitness Center
- Community Pool
Pet Policy
- Call for details about the types of pets allowed
Security
- Gated Community
- Fire and Smoke Detector
Map
Source: Georgia MLS
MLS Number: 10592239
APN: 12-2600-0689-175-3
- 1965 Nocturne Dr Unit 1208A
- 1965 Nocturne Dr Unit 1306A
- 11259 Calypso Dr
- 11271 Calypso Dr
- 410 Baroque Dr
- 1975 Nocturne Dr Unit 2105
- 1975 Nocturne Dr Unit 2206
- 1955 Nocturne Dr Unit 3105
- 1955 Nocturne Dr Unit 3206
- 142 Britten Pass
- 11252 Musette Cir
- 116 Britten Pass
- 11259 Musette Cir
- 11337 Musette Cir
- 420 Duval Dr
- 480 Duval Dr
- 2022 Forte Ln
- 735 Cattail Alley Unit 27
- 2415 Tenor Ln
- 1000 Fanfare Way
- 355 Chiswick Cir
- 465 Duval Dr
- 500 Duval Dr
- 10105 Westside Pkwy Unit ID1320730P
- 10105 Westside Pkwy Unit ID1330786P
- 2042 Juliette Ave
- 673 Soul Alley Unit 146
- 428 Mezzo Ln
- 1950 Rock Mill Rd
- 4115 Lake St
- 107 Iveybrooke Ln
- 6000 Summit Plaza
- 515 Burton Dr Unit 807
- 10129 Windalier Way
- 155 Harlow Cir
- 20045 Windalier Way
- 900 Jameson Pass
- 529 Clover Ln
