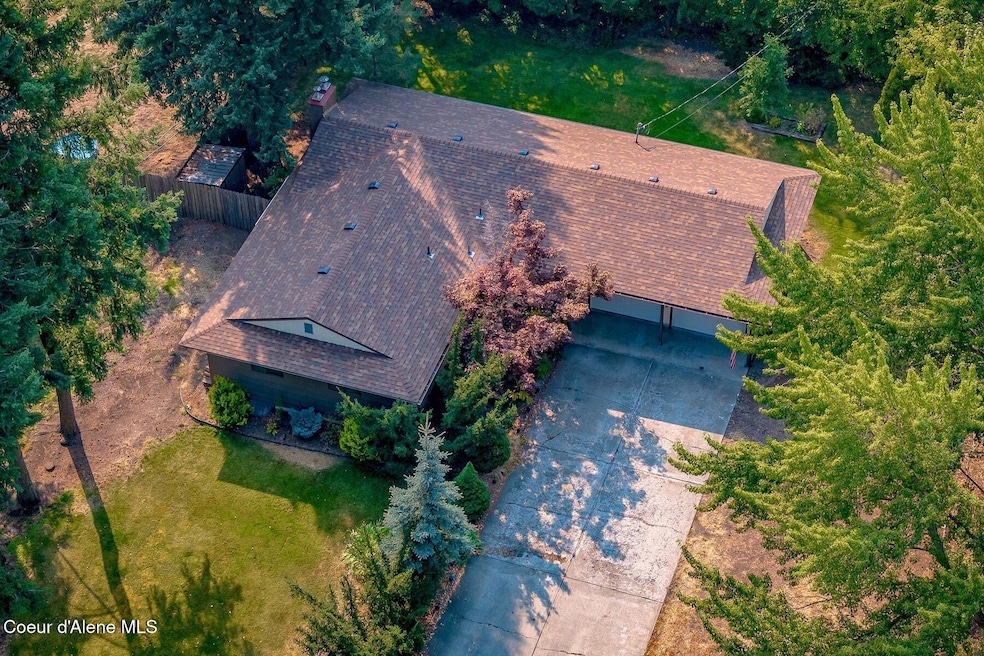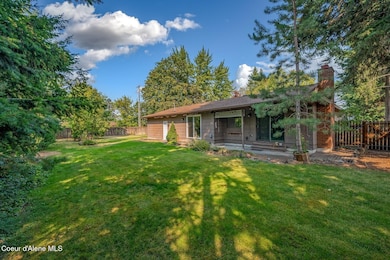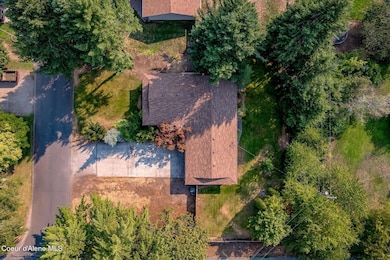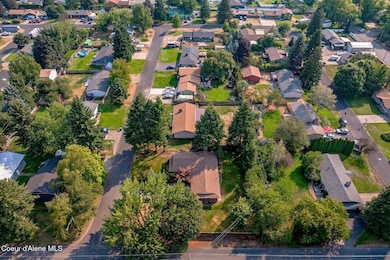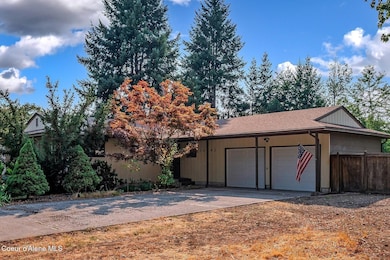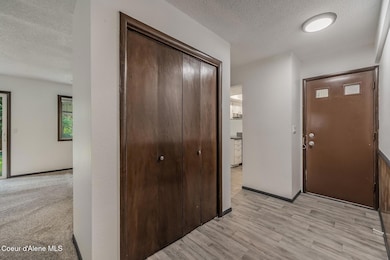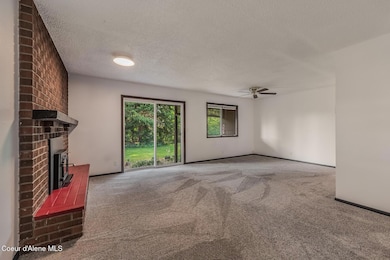11191 N Jonathan Ave Hayden, ID 83835
Estimated payment $3,012/month
Highlights
- RV or Boat Parking
- Primary Bedroom Suite
- Territorial View
- Canfield Middle School Rated A-
- Wood Burning Stove
- Corner Lot
About This Home
New exterior paint completed Oct '25. Freshly updated home in northern Hayden location. Convenient 3 bedrooms and 2 bathrooms on the main level WITH an additional 1 bed/1 bath apartment or Mother In-Law Quarters downstairs complete with a separate kitchenette. This home has had multiple updates including remodeled bathrooms, updated kitchen, new flooring upstairs. A NEW Kuma wood burning stove and a new pellet stove downstairs. This large corner lot has plentiful space for RV & boat parking. The peaceful and private fenced yard is surrounded by mature trees. All located 1/4 mile from Highway 95 and 1 mile from the CDA Airport. This property has so much to offer it really is a must see!
Listing Agent
Tomlinson Sotheby's International Realty (Idaho) License #AB41681 Listed on: 09/05/2025

Home Details
Home Type
- Single Family
Est. Annual Taxes
- $1,359
Year Built
- Built in 1976 | Remodeled in 2025
Lot Details
- 0.26 Acre Lot
- Open Space
- Southern Exposure
- Landscaped
- Corner Lot
- Level Lot
- Open Lot
- Backyard Sprinklers
- Lawn
Home Design
- Concrete Foundation
- Slab Foundation
- Frame Construction
- Shingle Roof
- Composition Roof
- Hardboard
Interior Spaces
- 2,614 Sq Ft Home
- 1-Story Property
- Partially Furnished
- Fireplace
- Wood Burning Stove
- Territorial Views
- Finished Basement
- Basement Fills Entire Space Under The House
Kitchen
- Breakfast Bar
- Electric Oven or Range
- Dishwasher
Flooring
- Carpet
- Luxury Vinyl Plank Tile
Bedrooms and Bathrooms
- 4 Bedrooms | 3 Main Level Bedrooms
- Primary Bedroom Suite
- 3 Bathrooms
Laundry
- Electric Dryer
- Washer
Parking
- Attached Garage
- RV or Boat Parking
Outdoor Features
- Covered Patio or Porch
- Exterior Lighting
- Rain Gutters
Utilities
- Heating System Uses Wood
- Pellet Stove burns compressed wood to generate heat
- Radiant Heating System
- Electric Water Heater
Community Details
- No Home Owners Association
- Hayden Orchards Subdivision
Listing and Financial Details
- Assessor Parcel Number H45000020100
Map
Home Values in the Area
Average Home Value in this Area
Tax History
| Year | Tax Paid | Tax Assessment Tax Assessment Total Assessment is a certain percentage of the fair market value that is determined by local assessors to be the total taxable value of land and additions on the property. | Land | Improvement |
|---|---|---|---|---|
| 2025 | $1,359 | $428,760 | $180,000 | $248,760 |
| 2024 | $1,359 | $441,040 | $190,000 | $251,040 |
| 2023 | $1,359 | $471,123 | $200,000 | $271,123 |
| 2022 | $1,544 | $471,123 | $200,000 | $271,123 |
| 2021 | $1,384 | $314,332 | $125,000 | $189,332 |
| 2020 | $1,354 | $262,880 | $100,000 | $162,880 |
| 2019 | $1,338 | $247,860 | $95,000 | $152,860 |
| 2018 | $1,015 | $195,140 | $89,000 | $106,140 |
| 2017 | $1,006 | $180,350 | $74,520 | $105,830 |
| 2016 | $1,820 | $164,310 | $62,100 | $102,210 |
| 2015 | $1,819 | $160,650 | $54,000 | $106,650 |
| 2013 | $1,365 | $110,550 | $36,800 | $73,750 |
Property History
| Date | Event | Price | List to Sale | Price per Sq Ft |
|---|---|---|---|---|
| 11/05/2025 11/05/25 | Pending | -- | -- | -- |
| 09/22/2025 09/22/25 | Price Changed | $549,000 | -8.3% | $210 / Sq Ft |
| 09/05/2025 09/05/25 | For Sale | $599,000 | -- | $229 / Sq Ft |
Purchase History
| Date | Type | Sale Price | Title Company |
|---|---|---|---|
| Interfamily Deed Transfer | -- | None Available | |
| Interfamily Deed Transfer | -- | None Available |
Source: Coeur d'Alene Multiple Listing Service
MLS Number: 25-9173
APN: H45000020100
- 749 W Oklahoma Ave
- 647 W Kentucky Ave
- 741 W Kentucky Ave
- 668 W Minnesota Ave
- 11474 N Alaska Loop
- 10734 N Benoit St
- 10660 N Benoit St
- 10600 N Benoit St
- 198 E Lobo Loop
- 12670 N Warren St
- 206 E Lobo Loop
- 236 E Lobo Loop
- 228 E Lobo Loop
- 222 E Lobo Loop
- 218 E Lobo Loop
- 122 E Walrose Loop
- 11363 N Armonia Way
- 11388 N Armonia Way
- 614 W Fryeburg Ave
- 784 W Fryeburg Ave
