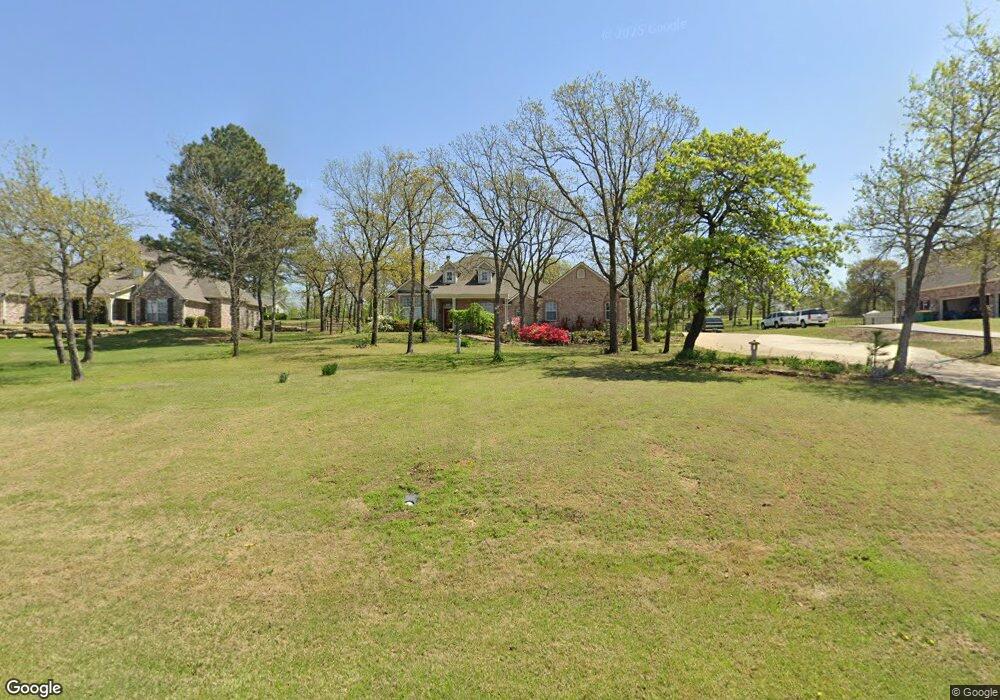11191 S 55th Ave W Sapulpa, OK 74066
4
Beds
3
Baths
3,384
Sq Ft
0.82
Acres
About This Home
This home is located at 11191 S 55th Ave W, Sapulpa, OK 74066. 11191 S 55th Ave W is a home located in Creek County with nearby schools including Sapulpa Middle School, Sapulpa Junior High School, and Sapulpa High School.
Create a Home Valuation Report for This Property
The Home Valuation Report is an in-depth analysis detailing your home's value as well as a comparison with similar homes in the area
Home Values in the Area
Average Home Value in this Area
Tax History Compared to Growth
Map
Nearby Homes
- 11191 S 55th West Ave
- 11163 S 55th West Ave
- 540 Creekside Dr
- 421 Summercrest Ct
- 461 Cross Timbers Blvd
- 590 Creekside Dr
- 527 Pioneer Rd
- 605 Cross Timbers Blvd
- 609 Cross Timbers Blvd
- 626 Countrywood Way
- 404 Hickory Hill Rd
- 504 Hickory Hill Rd
- 5672 W Hilton Rd
- 4367 Lakeside Dr
- 5231 W Hilton Rd
- 3003 Laurel Oaks Rd
- 0 Lakeside Dr
- 2810 E Hwy 117
- 2712 Raintree Cir
- 2721 Raintree Cir
- 11187 S 55th West Ave
- 11195 S 55th West Ave
- 11181 S 55th West Ave
- 11198 S 55th West Ave
- 11190 S 55th West Ave
- 11175 S 55th West Ave
- 4027 Frontier Rd
- 11174 S 55th West Ave
- 11167 S 55th West Ave
- 4023 Frontier Rd
- 11163 S 55th Ave W
- 4019 Frontier Rd
- 11199 S 55th West Ave
- 4024 Frontier Rd
- 11166 S 55th West Ave
- 4032 Frontier Rd
- 11158 S 55th West Ave
- 11157 S 55th West Ave
- 11150 S 55th West Ave
- 4020 Frontier Rd
