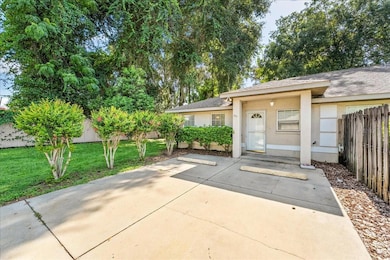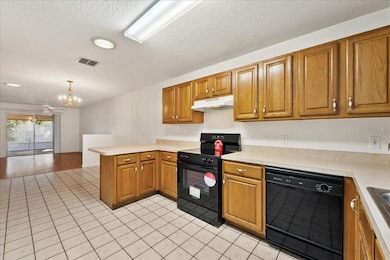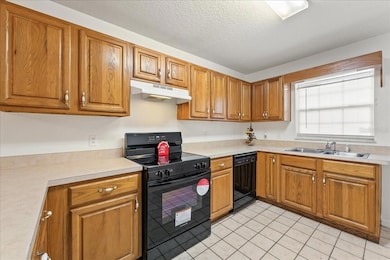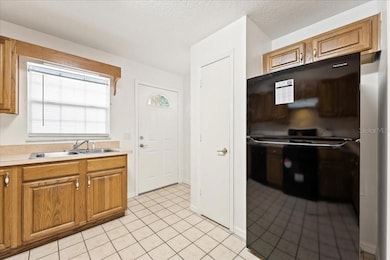
11191 SE 55th Avenue Rd Unit 401 Belleview, FL 34420
Estimated payment $1,075/month
Highlights
- Open Floorplan
- Living Room
- Tile Flooring
- Challenge School Rated A
- Laundry closet
- Central Heating and Cooling System
About This Home
Welcome to this bright and spacious 2-bedroom, 2-bathroom corner unit, offering incredible value and flexibility. Located in a quiet, well-maintained community with a LOW HOA of just $100/month, which includes exterior maintenance, this home is perfect for homeowners or investors alike — NO LEASE RESTRICTIONS! Enjoy peace of mind with a brand NEW ROOF being installed this month, and new flooring to be installed in the main living area, making it move-in ready. Step outside to your large backyard and screened-in patio, ideal for relaxing, entertaining, or enjoying Florida living all year round. Don’t miss this opportunity to own a solid investment or a lovely home with space, privacy, and great community benefits. Schedule your showing today!
Listing Agent
FUTURE HOME REALTY INC Brokerage Phone: 813-855-4982 License #3408492 Listed on: 08/06/2025

Property Details
Home Type
- Condominium
Est. Annual Taxes
- $1,932
Year Built
- Built in 2001
HOA Fees
- $100 Monthly HOA Fees
Home Design
- Entry on the 1st floor
- Slab Foundation
- Shingle Roof
- Stucco
Interior Spaces
- 1,040 Sq Ft Home
- 1-Story Property
- Open Floorplan
- Living Room
- Laundry closet
Kitchen
- Cooktop
- Dishwasher
Flooring
- Tile
- Luxury Vinyl Tile
- Vinyl
Bedrooms and Bathrooms
- 2 Bedrooms
- 2 Full Bathrooms
Additional Features
- Exterior Lighting
- West Facing Home
- Central Heating and Cooling System
Listing and Financial Details
- Visit Down Payment Resource Website
- Legal Lot and Block 1 / 4
- Assessor Parcel Number 37420-004-01
Community Details
Overview
- Association fees include maintenance structure
- Brownstone Commons Inc Association, Phone Number (352) 454-6874
- Brownstone Commons Subdivision
- The community has rules related to deed restrictions
Pet Policy
- No Pets Allowed
Map
Home Values in the Area
Average Home Value in this Area
Tax History
| Year | Tax Paid | Tax Assessment Tax Assessment Total Assessment is a certain percentage of the fair market value that is determined by local assessors to be the total taxable value of land and additions on the property. | Land | Improvement |
|---|---|---|---|---|
| 2024 | $1,932 | $81,926 | -- | -- |
| 2023 | $1,932 | $74,478 | $0 | $0 |
| 2022 | $1,368 | $67,707 | $0 | $0 |
| 2021 | $1,297 | $63,063 | $9,000 | $54,063 |
| 2020 | $1,195 | $55,956 | $9,000 | $46,956 |
| 2019 | $1,182 | $54,688 | $9,000 | $45,688 |
| 2018 | $444 | $39,415 | $0 | $0 |
| 2017 | $434 | $38,604 | $0 | $0 |
| 2016 | $395 | $37,810 | $0 | $0 |
| 2015 | $387 | $37,547 | $0 | $0 |
| 2014 | $365 | $37,249 | $0 | $0 |
Property History
| Date | Event | Price | List to Sale | Price per Sq Ft |
|---|---|---|---|---|
| 12/05/2025 12/05/25 | Price Changed | $155,000 | -6.1% | $149 / Sq Ft |
| 11/06/2025 11/06/25 | Price Changed | $164,999 | -2.9% | $159 / Sq Ft |
| 08/06/2025 08/06/25 | For Sale | $169,999 | -- | $163 / Sq Ft |
Purchase History
| Date | Type | Sale Price | Title Company |
|---|---|---|---|
| Warranty Deed | $45,000 | Advantage Title Llc | |
| Warranty Deed | $120,000 | Tri County Land Title & Escr | |
| Quit Claim Deed | $51,000 | Tri County Land Title & Escr | |
| Corporate Deed | $67,500 | -- |
Mortgage History
| Date | Status | Loan Amount | Loan Type |
|---|---|---|---|
| Previous Owner | $54,000 | No Value Available |
About the Listing Agent

Chelsea Vecchio's goal in real estate is to provide the assistance needed for buyers and sellers to come together. She understands what is important to her clients, recognizing that buying or selling a home is a major decision. Chelsea is committed to ensuring her clients are satisfied with their purchase during and after the sale. If you're looking to buy or sell a home in the greater Tampa region, her attention to detail is second to none.
Chelsea's personality allows her to easily
Chelsea's Other Listings
Source: Stellar MLS
MLS Number: TB8414923
APN: 37420-004-01
- 11226 SE 55th Avenue Rd
- 11144 SE 55th Avenue Rd
- 12630 Us-441 S
- 11090 SE 55th Avenue Rd
- 0 S Hwy 301 Unit MFROM700830
- 12916 SE 53rd Ct
- 12892 SE 53rd Ct
- 12877 SE 53rd Ave
- 12868 SE 53rd Ct
- 12956 SE 53rd Ct
- 5027 SE 109th Place
- 11430 SE 53rd Ct
- 10918 SE 50th Ave
- 5433 SE 113th St
- 5013 SE 108th Place
- 5032 SE 107th Place
- 6938 SE 111th Place
- 5615 SE 113th Place
- 6818 SE 112th Place
- 0 SE 107th St
- 11191 SE 55th Avenue Rd
- 11322 SE 55th Avenue Rd
- 11322 SE 55th Avenue Rd Unit 1902
- 11322 SE 55th Avenue Rd Unit 1102
- 11322 SE 55th Avenue Rd Unit 3201
- 11322 SE 55th Avenue Rd Unit 1301
- 11322 SE 55th Avenue Rd Unit 1401
- 11322 SE 55th Avenue Rd Unit 1601
- 11322 SE 55th Avenue Rd Unit 201
- 11322 SE 55th Avenue Rd Unit 502
- 10630 SE 50th Ave
- 5110 SE 112th Street Rd
- 10557 SE 54th Ave
- 10739 SE 44th Terrace
- 4900 SE 102nd Place Unit Lot 84
- 10460 SE US Highway 441 Unit 10462
- 10460 SE US Highway 441 Unit 10466
- 10460 SE US Highway 441 Unit 10460
- 6101 SE Foss Rd Unit 4
- 6101 SE Foss Rd Unit 2






