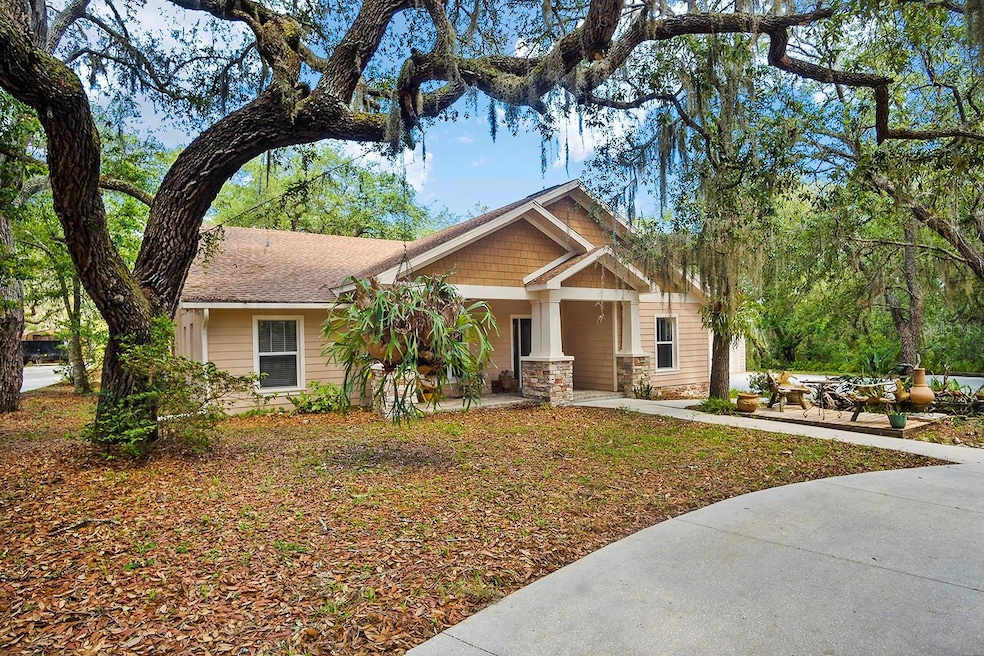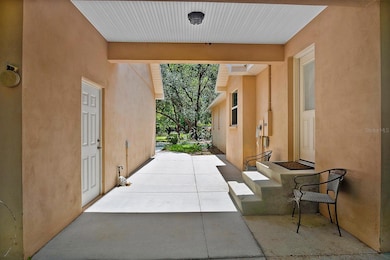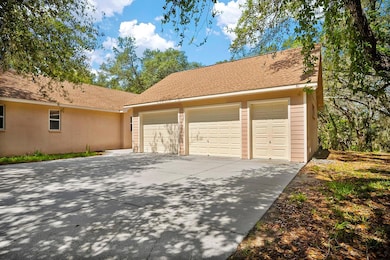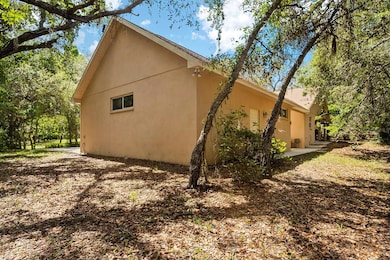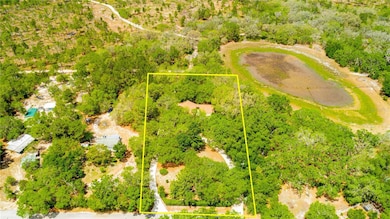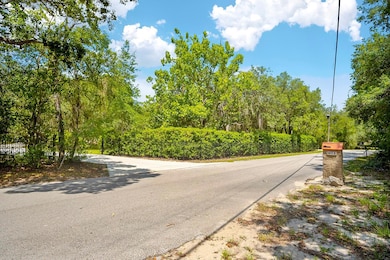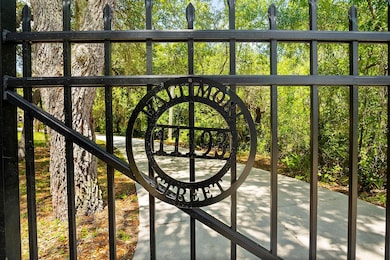11193 Baltimore St Weeki Wachee, FL 34614
Royal Highlands NeighborhoodEstimated payment $3,418/month
Highlights
- Oak Trees
- 1.7 Acre Lot
- Stone Countertops
- View of Trees or Woods
- Open Floorplan
- No HOA
About This Home
Custom Built Home Nestled on a Gorgeous 1.7 Acre Parcel Adjoining the Chassahowitzka National Wildlife Refuge. This Spectacular Property offers lots of Privacy, is Fully Fenced/Cross Fenced & includes Electric Wrought Iron Entry Gates, Concrete Circular Driveway & Walkways, 12x26 RV Carport (Former Stable) & Detached 1 Car Garage/Workshop. The Custom Home Boasts Large Bedrooms, Double Pane Windows, Surround Sound & Dimmer Lights Throughout the Open Floor Plan, Crown Molding, 4' Foam Insulation throughout (Attic too). A Breezeway Connects the Home to an Oversized 2.5 Car Garage w/an Insulated Attic for your Storage Needs. Enjoy Your Morning Coffee on the Front Porch while Listening to the Waterfall at the Fish Pond. Stunning Exterior Stone, Composite Siding & Concrete Columns. No Flood Insurance, No HOA, Plenty of Room to Store the Outdoor Toys & Equipment. Located just off of US Hwy 19 Between the Weeki Wachee River & Homossassa Springs & Minutes to the Gulf of Mexico - Enjoy Kayaking, Fishing, Boating & Hiking Trails.
Listing Agent
CENTURY 21 ALLIANCE REALTY Brokerage Phone: 352-686-0000 License #3045482 Listed on: 08/21/2023

Home Details
Home Type
- Single Family
Est. Annual Taxes
- $2,208
Year Built
- Built in 2006
Lot Details
- 1.7 Acre Lot
- Lot Dimensions are 174 x 400
- East Facing Home
- Cross Fenced
- Wire Fence
- Mature Landscaping
- Oak Trees
- Property is zoned R1A
Parking
- 3 Car Attached Garage
- Workshop in Garage
- Garage Door Opener
Home Design
- Slab Foundation
- Insulated Concrete Forms
- Shingle Roof
- Block Exterior
- Stone Siding
- Stucco
Interior Spaces
- 1,788 Sq Ft Home
- Open Floorplan
- Crown Molding
- Ceiling Fan
- Double Pane Windows
- French Doors
- Family Room Off Kitchen
- Inside Utility
- Views of Woods
- Security Lights
Kitchen
- Range
- Microwave
- Dishwasher
- Stone Countertops
Flooring
- Carpet
- Ceramic Tile
Bedrooms and Bathrooms
- 3 Bedrooms
- Split Bedroom Floorplan
- 2 Full Bathrooms
Laundry
- Laundry Room
- Dryer
- Washer
Outdoor Features
- Covered Patio or Porch
- Exterior Lighting
- Outdoor Storage
- Rain Gutters
Schools
- Winding Waters K8 Elementary School
- Winding Waters K-8 Middle School
- Weeki Wachee High School
Horse Facilities and Amenities
- Zoned For Horses
Utilities
- Central Heating and Cooling System
- Thermostat
- Well
- Electric Water Heater
- Septic Tank
- Private Sewer
- High Speed Internet
- Cable TV Available
Community Details
- No Home Owners Association
- U S 19 11 Add Subdivision
- Near Conservation Area
Listing and Financial Details
- Visit Down Payment Resource Website
- Legal Lot and Block 1 / E
- Assessor Parcel Number R12-222-17-3720-00E0-0010
Map
Home Values in the Area
Average Home Value in this Area
Tax History
| Year | Tax Paid | Tax Assessment Tax Assessment Total Assessment is a certain percentage of the fair market value that is determined by local assessors to be the total taxable value of land and additions on the property. | Land | Improvement |
|---|---|---|---|---|
| 2024 | $2,298 | $168,446 | -- | -- |
| 2023 | $2,298 | $163,540 | $0 | $0 |
| 2022 | $2,208 | $158,777 | $0 | $0 |
| 2021 | $2,218 | $154,152 | $0 | $0 |
| 2020 | $2,068 | $152,024 | $0 | $0 |
| 2019 | $1,996 | $143,907 | $0 | $0 |
| 2018 | $1,561 | $141,224 | $0 | $0 |
| 2015 | $1,784 | $134,532 | $0 | $0 |
| 2014 | $1,730 | $133,464 | $0 | $0 |
Property History
| Date | Event | Price | List to Sale | Price per Sq Ft | Prior Sale |
|---|---|---|---|---|---|
| 08/01/2025 08/01/25 | Sold | $525,000 | -6.7% | $294 / Sq Ft | View Prior Sale |
| 06/30/2025 06/30/25 | Pending | -- | -- | -- | |
| 11/20/2024 11/20/24 | Price Changed | $562,500 | -2.2% | $315 / Sq Ft | |
| 07/19/2024 07/19/24 | For Sale | $575,000 | -6.1% | $322 / Sq Ft | |
| 09/03/2023 09/03/23 | Price Changed | $612,500 | -2.0% | $343 / Sq Ft | |
| 08/21/2023 08/21/23 | For Sale | $625,000 | -- | $350 / Sq Ft |
Purchase History
| Date | Type | Sale Price | Title Company |
|---|---|---|---|
| Warranty Deed | $525,000 | Chelsea Title | |
| Warranty Deed | $525,000 | Chelsea Title | |
| Interfamily Deed Transfer | -- | Attorney | |
| Warranty Deed | $30,000 | -- | |
| Warranty Deed | $30,000 | -- |
Mortgage History
| Date | Status | Loan Amount | Loan Type |
|---|---|---|---|
| Open | $347,221 | FHA | |
| Closed | $347,221 | FHA |
Source: Stellar MLS
MLS Number: W7856949
APN: R12-222-17-3720-00E0-0010
- 11254 Commercial Way
- WESTVILLE Plan at Royal Highlands
- SHELBY Plan at Royal Highlands
- 10262 Maybird Ave
- 10197 Meadow Wren Ave
- 0000 Marsh Owl Ave
- 10373 Marvista Ct
- 11004 Carnes St
- The Raffaello Plan at Royal Highlands - The Signature Series
- The Modena Plan at Royal Highlands - The Signature Series
- The Augusta Plan at Royal Highlands - The Signature Series
- The Venezia Plan at Royal Highlands - The Signature Series
- The Murano Plan at Royal Highlands - The Signature Series
- The Pompei Plan at Royal Highlands - The Signature Series
- The Donatello Plan at Royal Highlands - The Signature Series
- The Salerno Plan at Royal Highlands - The Signature Series
- The Leonardo Plan at Royal Highlands - The Signature Series
- The Verona Plan at Royal Highlands - The Signature Series
- 0000 Mansign Rd
- 10498 Tucker Rd
- 11517 Timber Grove Ln
- 9448 Tooke Shore Dr
- 9298 Grizzly Bear Ln
- 9237 Penelope Dr
- 9104 Wade St Unit 8974
- 9104 Wade St Unit 9028
- 9104 Wade St Unit 9316
- 11380 Old Squaw Ave
- 13020 Sun Rd
- 9478 Nakoma Way
- 9003 Nakoma Way Unit ID1234465P
- 7710 Rome Ln
- 7499 Gardner St
- 8047 First Circle Dr
- 7606 Fairlane Ave
- 7559 Heather Walk Dr
- 8229 Green Ct
- 9838 Lake Dr
- 9135 Lingrove Rd
- 9187 Lingrove Rd
